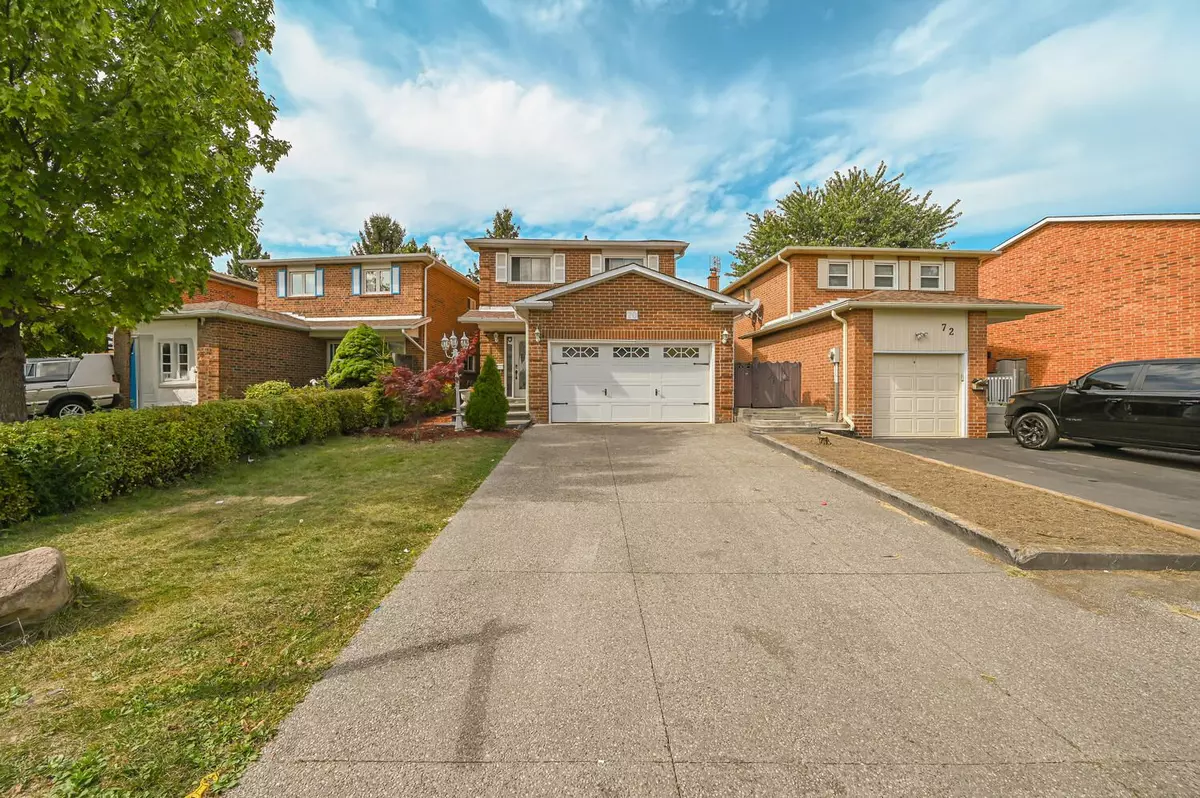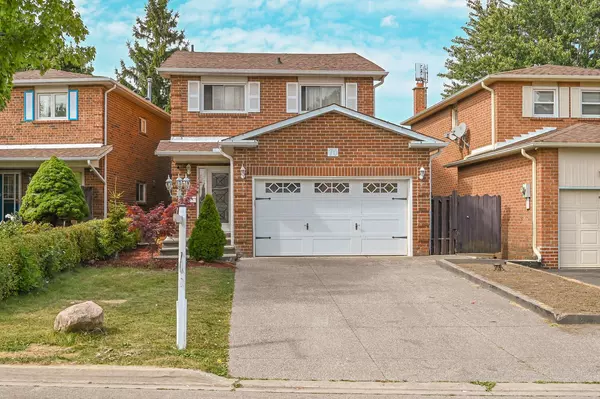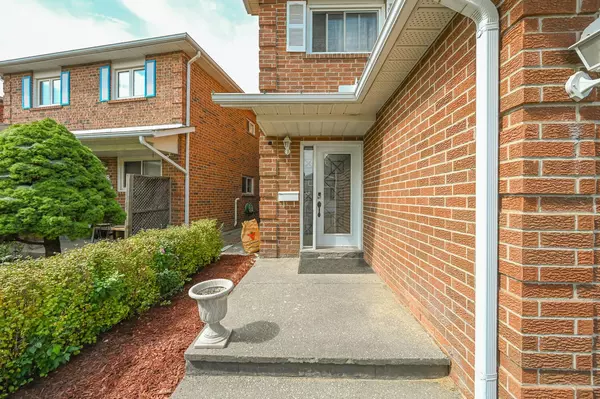$926,000
$949,000
2.4%For more information regarding the value of a property, please contact us for a free consultation.
5 Beds
3 Baths
SOLD DATE : 01/15/2025
Key Details
Sold Price $926,000
Property Type Single Family Home
Sub Type Detached
Listing Status Sold
Purchase Type For Sale
Subdivision Heart Lake West
MLS Listing ID W10406472
Sold Date 01/15/25
Style 2-Storey
Bedrooms 5
Annual Tax Amount $4,914
Tax Year 2024
Property Sub-Type Detached
Property Description
This Stunning 4-Bedroom detached home, nestled in a quiet, family-friendly cul-de-sac, offers a perfect blend of comfort and style. The main floor boasts a renovated full washroom, sleek modern kitchen with quartz countertops, stainless steel appliances, and a stylish backsplash, ideal for both everyday living and entertaining. The spacious interior features hardwood floors throughout and elegant wainscoting for added sophistication. The finished basement adds extra living space, complete with an additional bedroom, full washroom and a fully equipped kitchen, perfect for extended family or guests. The exterior is equally impressive, with a fully stamped concrete driveway that accommodates 4 cars, extending to the backyard, offering seamless and low maintenance outdoor area. Enjoy the privacy of a fully bricked home and a backyard designed for family gatherings. The move-in-ready gem is perfect for creating lasting memories
Location
Province ON
County Peel
Community Heart Lake West
Area Peel
Rooms
Family Room No
Basement Finished
Kitchen 2
Separate Den/Office 1
Interior
Interior Features Carpet Free
Cooling Central Air
Exterior
Parking Features Private Double
Garage Spaces 1.0
Pool None
Roof Type Asphalt Shingle
Lot Frontage 36.26
Lot Depth 109.83
Total Parking Spaces 5
Building
Foundation Concrete
Read Less Info
Want to know what your home might be worth? Contact us for a FREE valuation!

Our team is ready to help you sell your home for the highest possible price ASAP
"My job is to find and attract mastery-based agents to the office, protect the culture, and make sure everyone is happy! "






