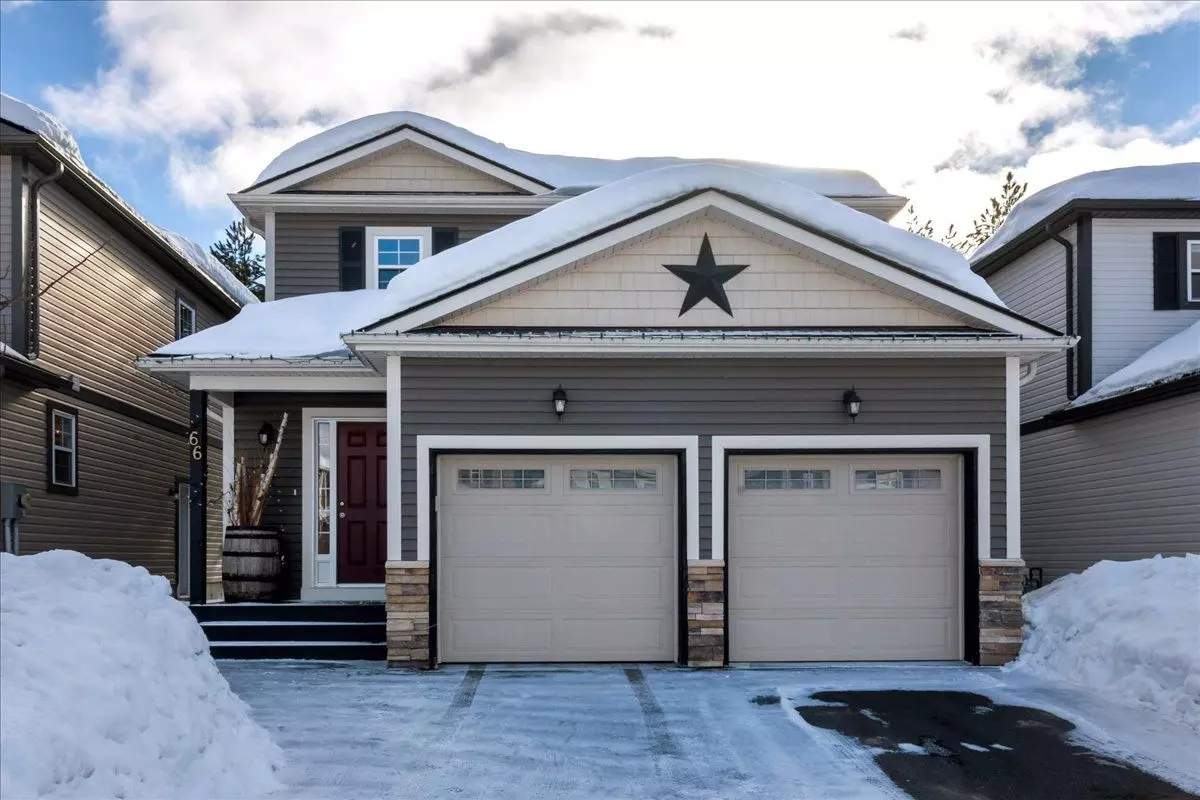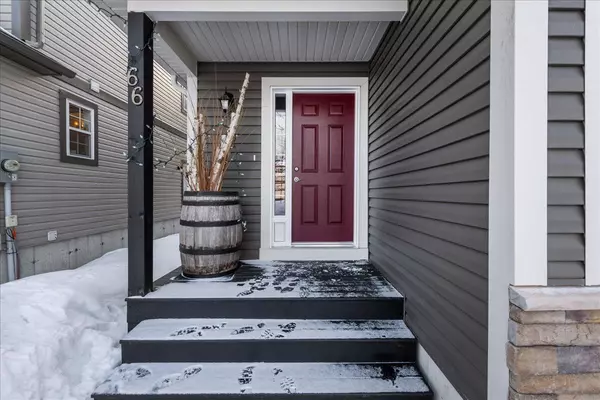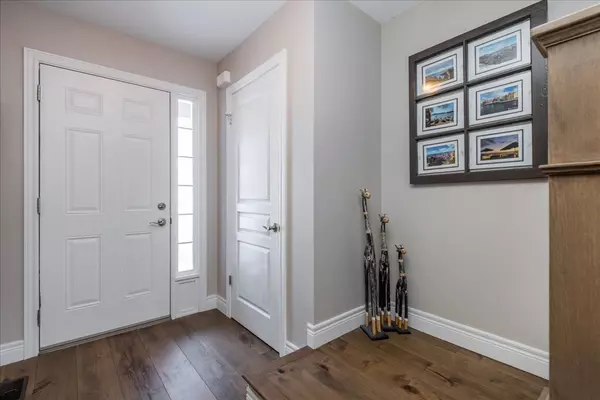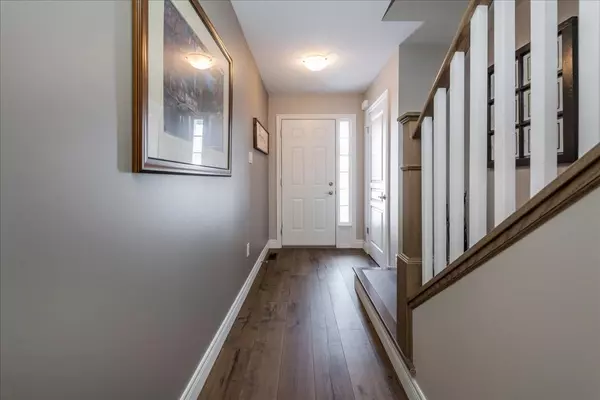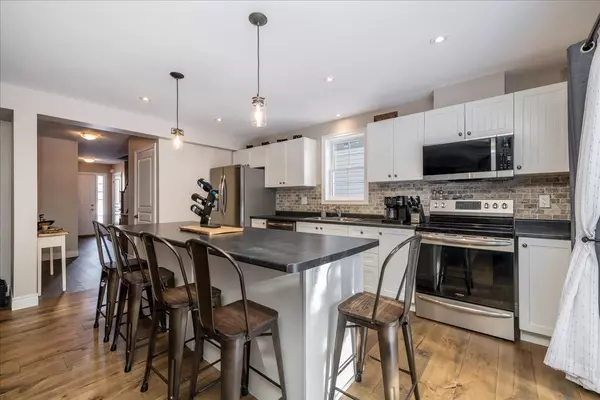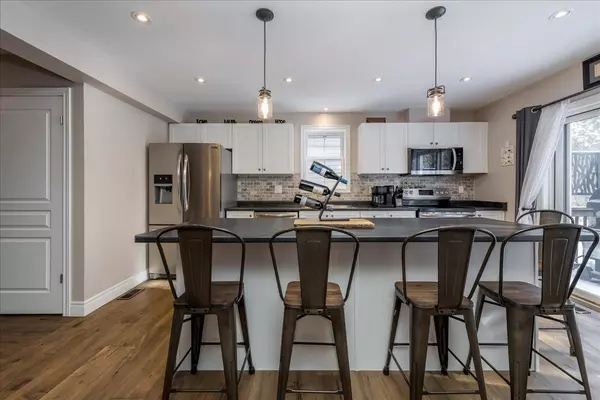$715,000
$724,900
1.4%For more information regarding the value of a property, please contact us for a free consultation.
4 Beds
3 Baths
SOLD DATE : 01/15/2025
Key Details
Sold Price $715,000
Property Type Single Family Home
Sub Type Detached
Listing Status Sold
Purchase Type For Sale
Approx. Sqft 1500-2000
MLS Listing ID X11914712
Sold Date 01/15/25
Style 2-Storey
Bedrooms 4
Annual Tax Amount $4,165
Tax Year 2024
Property Description
Discover this remarkable 4 bedroom, 2 storey home located in picturesque Bracebridge, perfectly situated in the heart of Muskoka. Built in 2018, this residence offers modern living combined with the tranquility of nature, making it an ideal choice for families. As you enter, you'll appreciate the spacious open layout bathed in natural light. The inviting living area features a custom gas fireplace, providing a cozy ambiance for family gatherings. The gourmet kitchen boasts modern finishes and ample storage, seamlessly flowing into the dining and living space perfect for entertaining. This home offers the convenience of main floor laundry, along with an attached two-car garage, offering both functionality and ease. Step outside to your private oasis, where the backyard backs onto environmentally protected green space, ensuring tranquility and privacy. Enjoy nature walks or outdoor activities right at your doorstep. With numerous upgrades throughout, this home blends comfort with modern amenities, making it a wonderful place for creating lasting family memories. Dont miss out on this fantastic opportunity schedule your private showing today!
Location
Province ON
County Muskoka
Community Macaulay
Area Muskoka
Zoning R1-51
Region Macaulay
City Region Macaulay
Rooms
Family Room No
Basement Full, Unfinished
Kitchen 1
Interior
Interior Features Air Exchanger, Rough-In Bath
Cooling Central Air
Fireplaces Type Natural Gas
Exterior
Parking Features Private Double
Garage Spaces 5.0
Pool None
Roof Type Asphalt Shingle
Lot Frontage 36.62
Lot Depth 94.26
Total Parking Spaces 5
Building
Foundation Poured Concrete
Read Less Info
Want to know what your home might be worth? Contact us for a FREE valuation!

Our team is ready to help you sell your home for the highest possible price ASAP
"My job is to find and attract mastery-based agents to the office, protect the culture, and make sure everyone is happy! "

