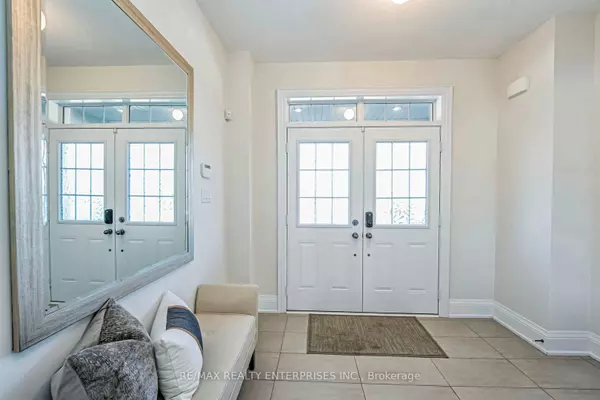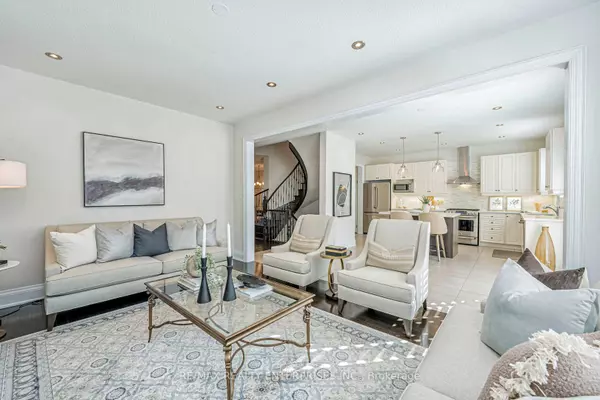$1,625,000
$1,749,990
7.1%For more information regarding the value of a property, please contact us for a free consultation.
5 Beds
5 Baths
SOLD DATE : 01/15/2025
Key Details
Sold Price $1,625,000
Property Type Single Family Home
Sub Type Detached
Listing Status Sold
Purchase Type For Sale
Approx. Sqft 3500-5000
Subdivision Credit Valley
MLS Listing ID W11904943
Sold Date 01/15/25
Style 2-Storey
Bedrooms 5
Annual Tax Amount $9,574
Tax Year 2024
Property Sub-Type Detached
Property Description
Welcome to 39 Lampman Crescent, a stunning 4-bedroom, 5-bathroom executive family home ideally located across from a picturesque park in one of Bramptons most desirable neighborhoods. This residence boasts high ceilings and a beautifully designed main floor with an open-concept layout, featuring a powder room, den, spacious living room, formal dining room, and a cozy family room with a fireplace adjacent to a stylish kitchen. The kitchen includes premium appliances, ample cabinetry, a pantry, servery, and a large island perfect for gatherings. Upstairs, four bright bedrooms await, including a luxurious primary suite with an ensuite bath and walk-in closet, plus a convenient laundry room. Each additional bedroom has access to a beautifully appointed attached bathroom. The home also offers a separate side entrance leading to a fully finished basement, complete with a second kitchen, additional bedrooms, a full bathroom, and a spacious living area perfect for extended family.
Location
Province ON
County Peel
Community Credit Valley
Area Peel
Rooms
Family Room Yes
Basement Separate Entrance, Finished
Kitchen 2
Separate Den/Office 1
Interior
Interior Features Bar Fridge
Cooling Central Air
Fireplaces Number 2
Fireplaces Type Natural Gas
Exterior
Parking Features Private Double
Garage Spaces 2.0
Pool None
Roof Type Asphalt Shingle
Lot Frontage 40.73
Lot Depth 103.47
Total Parking Spaces 6
Building
Lot Description Irregular Lot
Foundation Poured Concrete
New Construction true
Others
Senior Community Yes
Read Less Info
Want to know what your home might be worth? Contact us for a FREE valuation!

Our team is ready to help you sell your home for the highest possible price ASAP
"My job is to find and attract mastery-based agents to the office, protect the culture, and make sure everyone is happy! "






