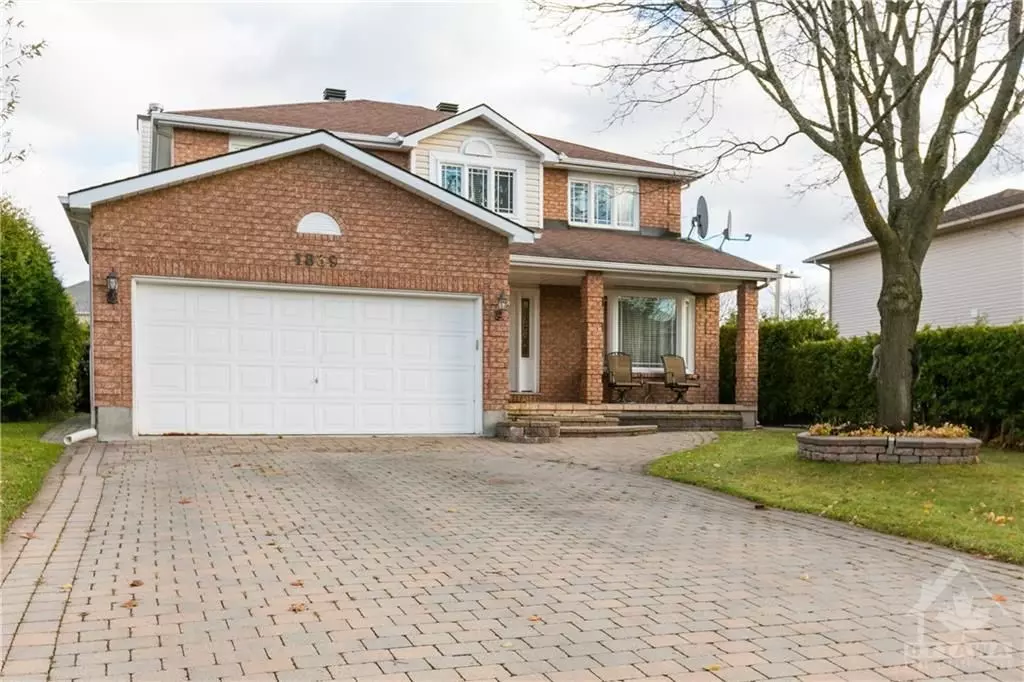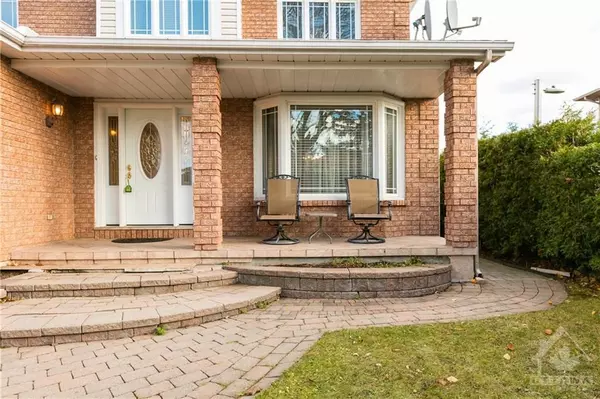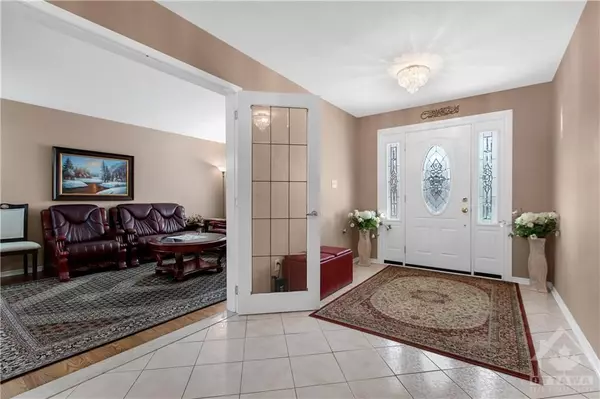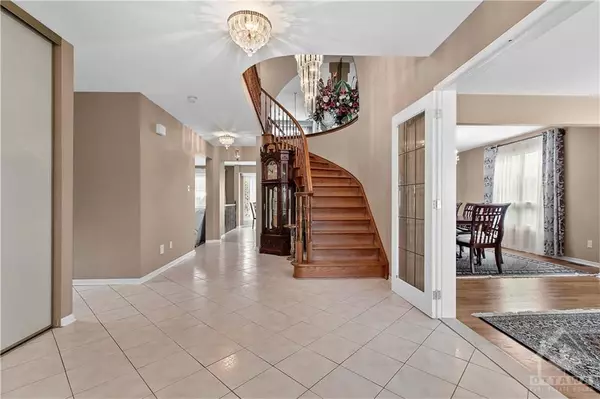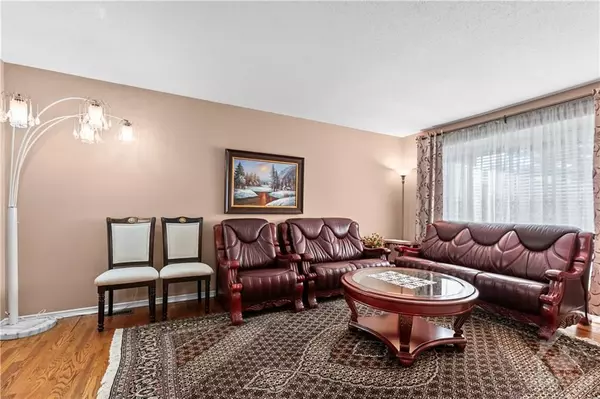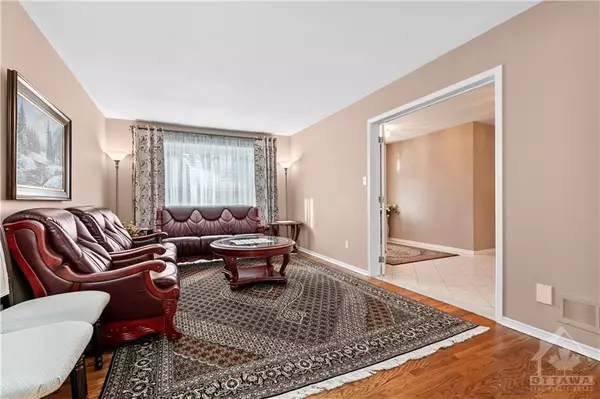$845,000
$869,900
2.9%For more information regarding the value of a property, please contact us for a free consultation.
5 Beds
10 Baths
SOLD DATE : 01/15/2025
Key Details
Sold Price $845,000
Property Type Single Family Home
Sub Type Detached
Listing Status Sold
Purchase Type For Sale
Subdivision 1105 - Fallingbrook/Pineridge
MLS Listing ID X10425775
Sold Date 01/15/25
Style 2-Storey
Bedrooms 5
Annual Tax Amount $5,674
Tax Year 2024
Property Sub-Type Detached
Property Description
Pride of Ownership!Beautifully maintained&updated 5bed/4bath executive home situated in desirable neighborhood of Fallingbrook.Over $80K in upgrades, Quality flooring thruout living/dining/family rm,Sun filled eat-in kitchen w/plenty of cupboard&counter space,family rm w/Gas FP,2nd flr offers 4 huge bedrooms including spacious master w/5pc ensuite,ML laundry,Private Yard, Kitchen(2016),Furnace(2015),Roof(2014),Windows(2006), Interlock fronand back (2012) and much more. An in-law suite w/ separate entrance and makes this the PERFECT investment property or multi-generational home. Second Gas FP is located in the basement that gives a beautiful cozy look and also the basement has a full bathroom and a room for your guests. Open House this Sunday December 1, 2024 From 2 PM to 4 PM
Location
Province ON
County Ottawa
Community 1105 - Fallingbrook/Pineridge
Area Ottawa
Zoning Residential
Rooms
Family Room Yes
Basement Full, Finished
Kitchen 1
Separate Den/Office 1
Interior
Interior Features Unknown
Cooling Central Air
Fireplaces Type Electric
Exterior
Parking Features Inside Entry
Garage Spaces 2.0
Pool None
Roof Type Asphalt Shingle
Lot Frontage 49.87
Lot Depth 109.91
Total Parking Spaces 6
Building
Foundation Concrete
Others
Security Features Unknown
Read Less Info
Want to know what your home might be worth? Contact us for a FREE valuation!

Our team is ready to help you sell your home for the highest possible price ASAP
"My job is to find and attract mastery-based agents to the office, protect the culture, and make sure everyone is happy! "

