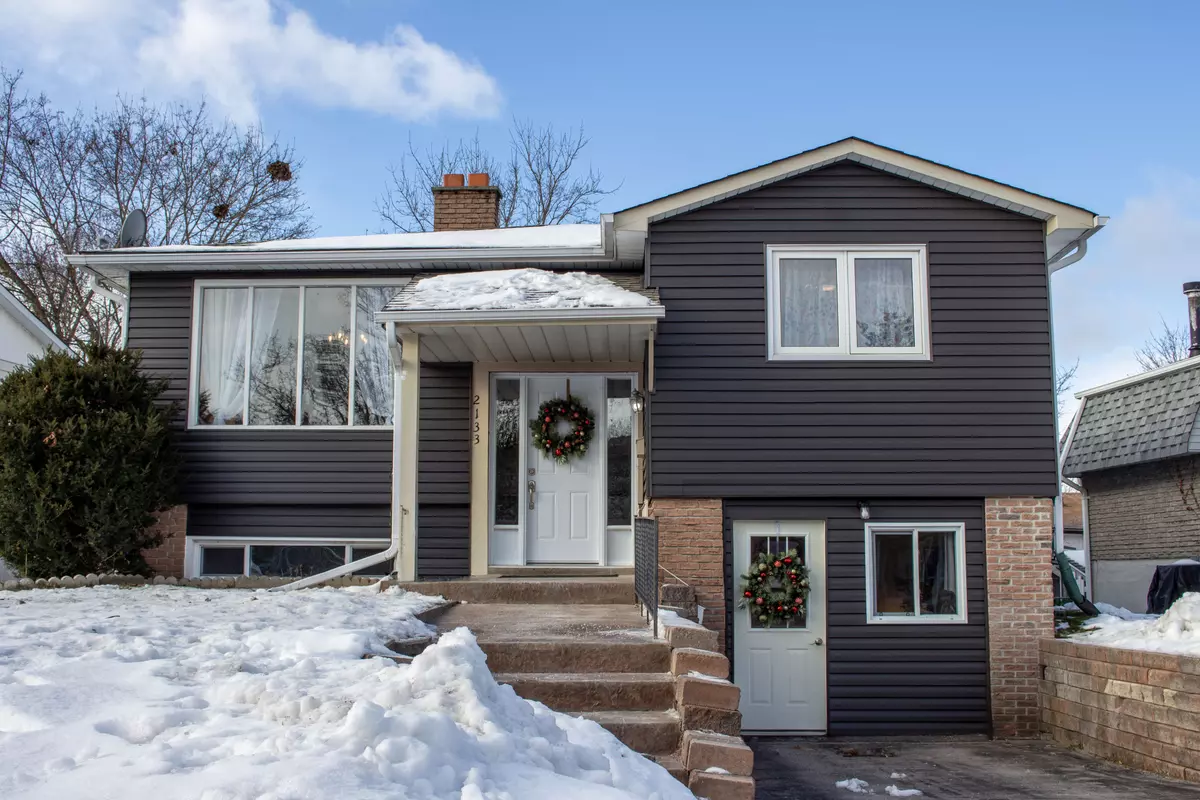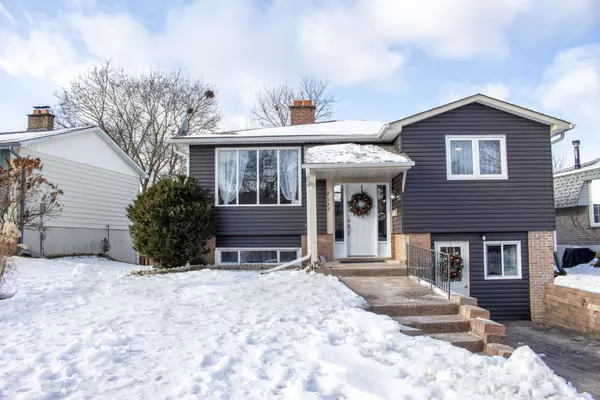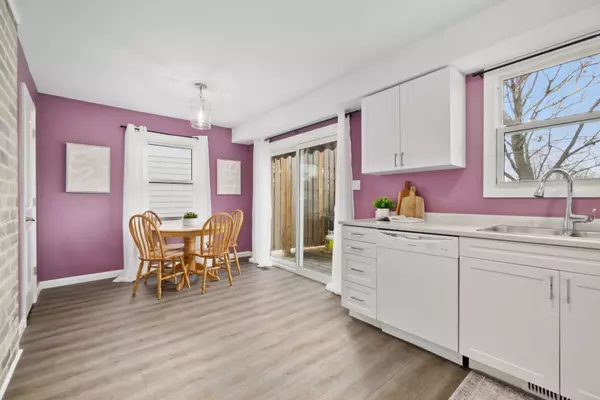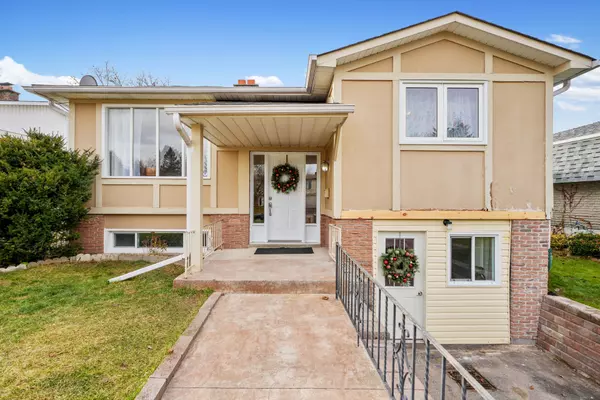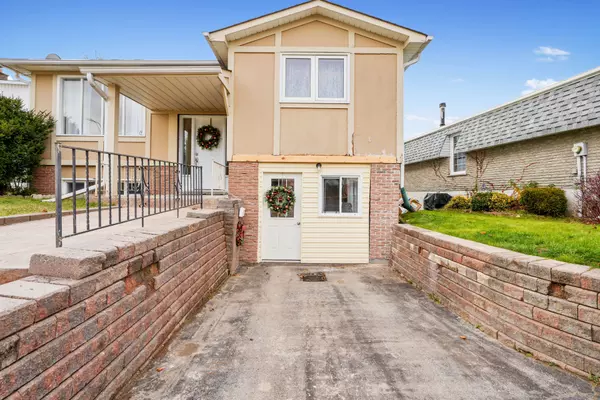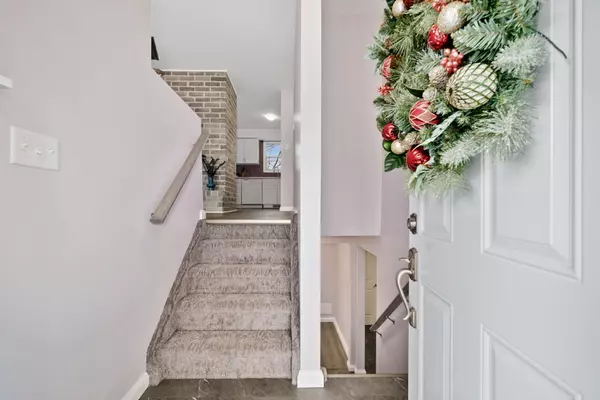$599,900
$599,900
For more information regarding the value of a property, please contact us for a free consultation.
4 Beds
2 Baths
SOLD DATE : 01/15/2025
Key Details
Sold Price $599,900
Property Type Single Family Home
Sub Type Detached
Listing Status Sold
Purchase Type For Sale
Approx. Sqft 700-1100
MLS Listing ID X11823624
Sold Date 01/15/25
Style Bungalow-Raised
Bedrooms 4
Annual Tax Amount $4,295
Tax Year 2024
Property Description
Nestled in one of Peterborough's most desirable areas, this completely rebuilt home is a testament to quality and design. This property is perfect for multigenerational living, offering a unique layout with 2 bedrooms on the main level and 2 more on the lower level. The separate ground-floor entry to the lower level, complete with its own kitchen, provides an ideal setup for in-laws or extended family. The open-concept main floor flows effortlessly to a spacious back deck, where you'll enjoy breathtaking sunsets. Located within walking distance to Beavermead Park, the iconic Liftlocks, scenic trails, and nearby golf courses, outdoor enthusiasts will love this location's lifestyle. Families will appreciate the friendly neighbourhood and proximity to parks, the lake and recreational amenities. With ample parking and a few finishing touches to be completed before closing (see Realtor remarks), this home is ready for you to move in and make it your own. Don't miss the opportunity to own a stunning, reimagined home in a neighbourhood that truly has it all!
Location
Province ON
County Peterborough
Community Ashburnham
Area Peterborough
Zoning Residential
Region Ashburnham
City Region Ashburnham
Rooms
Family Room Yes
Basement Finished with Walk-Out
Kitchen 2
Separate Den/Office 2
Interior
Interior Features In-Law Suite, Primary Bedroom - Main Floor, Sump Pump, In-Law Capability
Cooling Central Air
Fireplaces Number 2
Fireplaces Type Electric, Living Room
Exterior
Exterior Feature Awnings, Built-In-BBQ, Deck, Hot Tub
Parking Features Private Double
Garage Spaces 3.0
Pool None
View Skyline
Roof Type Asphalt Shingle
Lot Frontage 57.26
Lot Depth 108.8
Total Parking Spaces 3
Building
Foundation Block
Others
Security Features Carbon Monoxide Detectors,Smoke Detector
Read Less Info
Want to know what your home might be worth? Contact us for a FREE valuation!

Our team is ready to help you sell your home for the highest possible price ASAP
"My job is to find and attract mastery-based agents to the office, protect the culture, and make sure everyone is happy! "

