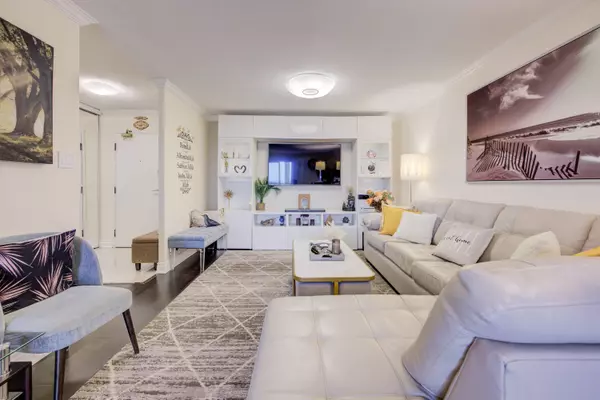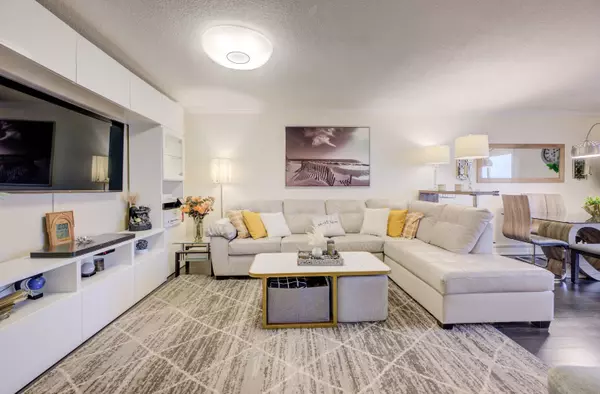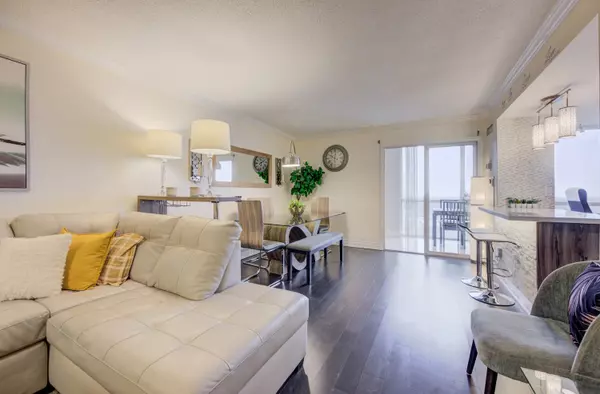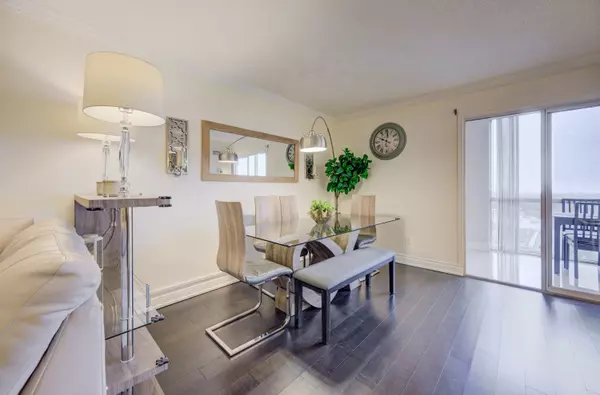$650,000
$649,900
For more information regarding the value of a property, please contact us for a free consultation.
3 Beds
2 Baths
SOLD DATE : 02/13/2025
Key Details
Sold Price $650,000
Property Type Condo
Sub Type Condo Apartment
Listing Status Sold
Purchase Type For Sale
Approx. Sqft 1200-1399
Subdivision City Centre
MLS Listing ID W11904338
Sold Date 02/13/25
Style Apartment
Bedrooms 3
HOA Fees $979
Annual Tax Amount $2,603
Tax Year 2024
Property Sub-Type Condo Apartment
Property Description
Welcome to Suite 1706 at The Platinum Condos, a perfect blend of modern luxury, convenience, and prime location. This beautifully maintained 2+1 bedroom, 2 bathroom condo offers approximately 1,200 square feet of spacious, open-concept living, enhanced by elegant flooring and 5-inch baseboards. Natural light fills the space, offering stunning views of the Toronto skyline and Lake Ontario. The high-end kitchen is designed to impress,featuring granite countertops, a separate breakfast area, and an en-suite pantry with a chest freezer included. Outfitted with premium appliances. The open-concept living and dining area offers the perfect space for entertaining, full of sunlight. The master bedroom is a private retreat with ample closet space, while the den provides flexibility fora home office, guest room, or additional living area. The upgraded bathrooms feature modern finishes. This unit also includes two underground parking spaces
Location
Province ON
County Peel
Community City Centre
Area Peel
Rooms
Family Room No
Basement None
Kitchen 1
Separate Den/Office 1
Interior
Interior Features Other
Cooling Central Air
Laundry Ensuite
Exterior
Parking Features Underground
Garage Spaces 2.0
Amenities Available Concierge, Exercise Room, Game Room, Guest Suites, Gym, Indoor Pool
Exposure South West
Total Parking Spaces 2
Building
Locker None
Others
Security Features Security Guard
Pets Allowed Restricted
Read Less Info
Want to know what your home might be worth? Contact us for a FREE valuation!

Our team is ready to help you sell your home for the highest possible price ASAP
"My job is to find and attract mastery-based agents to the office, protect the culture, and make sure everyone is happy! "






