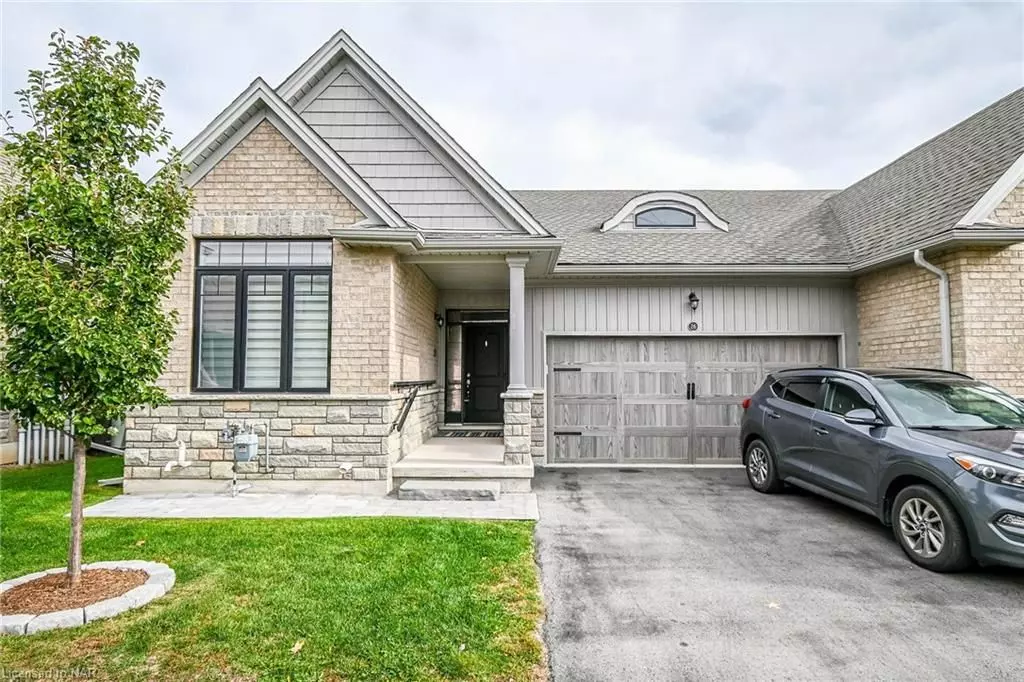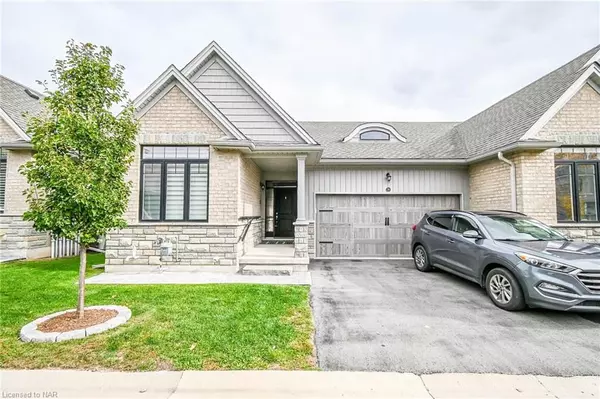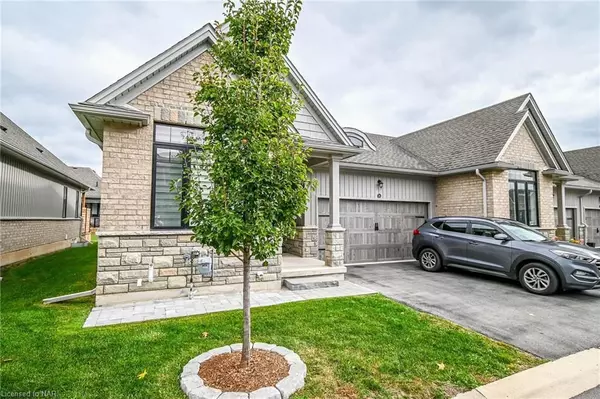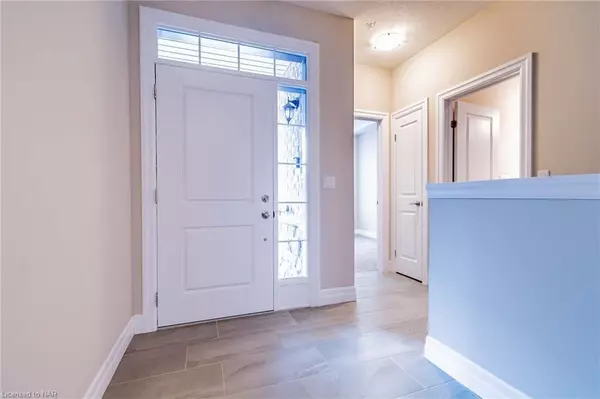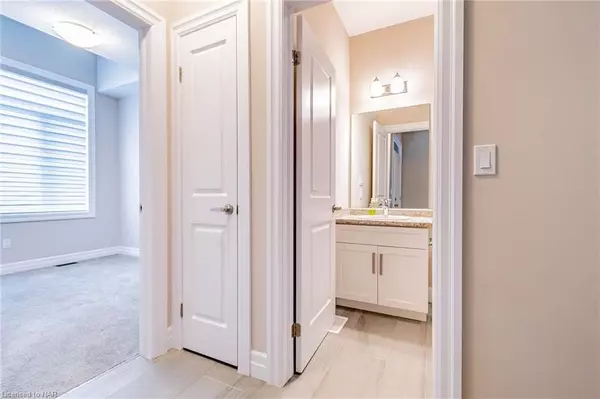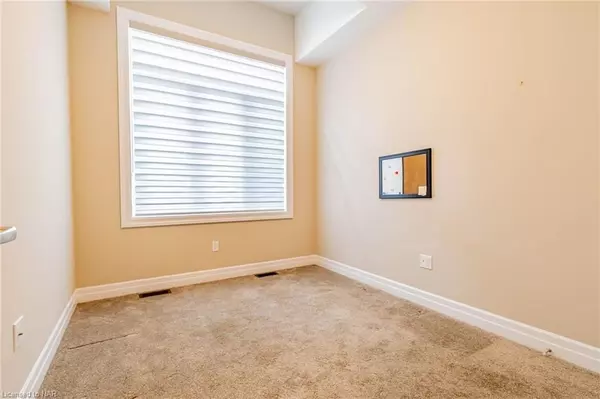$640,000
$659,000
2.9%For more information regarding the value of a property, please contact us for a free consultation.
2 Beds
2 Baths
1,309 SqFt
SOLD DATE : 01/13/2025
Key Details
Sold Price $640,000
Property Type Condo
Sub Type Condo Townhouse
Listing Status Sold
Purchase Type For Sale
Approx. Sqft 1200-1399
Square Footage 1,309 sqft
Price per Sqft $488
MLS Listing ID X9767563
Sold Date 01/13/25
Style Bungalow
Bedrooms 2
HOA Fees $230
Annual Tax Amount $5,236
Tax Year 2023
Property Description
Village on Prince Charles! Modern Bungalow end unit townhouse, 2 bedrooms, 3 bathrooms, open concept living room/ dining room with gas fireplace, kitchen with island/ breakfast bar, granite counter tops, plenty of cabinet space, 9 ft ceilings on the main floor, engineered hardwood flooring. Spacious main floor primary bedroom with a 3 piece ensuite, walk-in tiled shower, vanity with a granite countertop, walk-in closet, 2nd bedroom, 4 piece main bathroom. Main floor laundry room with inside entry to the attached 2 car garage, automatic garage door opener. Affordable condo fees $230/month includes lawn maintenance and snow removal. Garden door from the living room to a spacious back deck. Front porch with a video doorbell/intercom as an added safety feature.
Full basement with a 3pc bathroom includes an oversize walk-in shower. Large egress window, ready for a 3rd bedroom.
Plenty of space for a future rec room or fitness room. Double paved driveway with added visitor's parking on site. A short walk to the Prince Charles Medical Centre, Fitch St Plaza, schools, shopping & restaurants, the Steve Bauer Trail, Close to the YMCA and many of Niagara's best golf courses and all other amenities. Looking for a turnkey lifestyle, travelling south for the winter. This maybe the ideal condo bungalow for you.
Location
Province ON
County Niagara
Community 769 - Prince Charles
Area Niagara
Zoning RL2-79
Region 769 - Prince Charles
City Region 769 - Prince Charles
Rooms
Family Room No
Basement Unfinished, Full
Kitchen 1
Interior
Interior Features Sump Pump
Cooling Central Air
Fireplaces Number 1
Laundry Laundry Room
Exterior
Exterior Feature Deck, Porch
Parking Features Private
Garage Spaces 4.0
Pool None
Amenities Available Visitor Parking
Roof Type Asphalt Rolled
Lot Frontage 40.09
Lot Depth 88.22
Exposure West
Total Parking Spaces 4
Building
Foundation Poured Concrete
Locker None
New Construction false
Others
Senior Community Yes
Pets Allowed Restricted
Read Less Info
Want to know what your home might be worth? Contact us for a FREE valuation!

Our team is ready to help you sell your home for the highest possible price ASAP
"My job is to find and attract mastery-based agents to the office, protect the culture, and make sure everyone is happy! "

