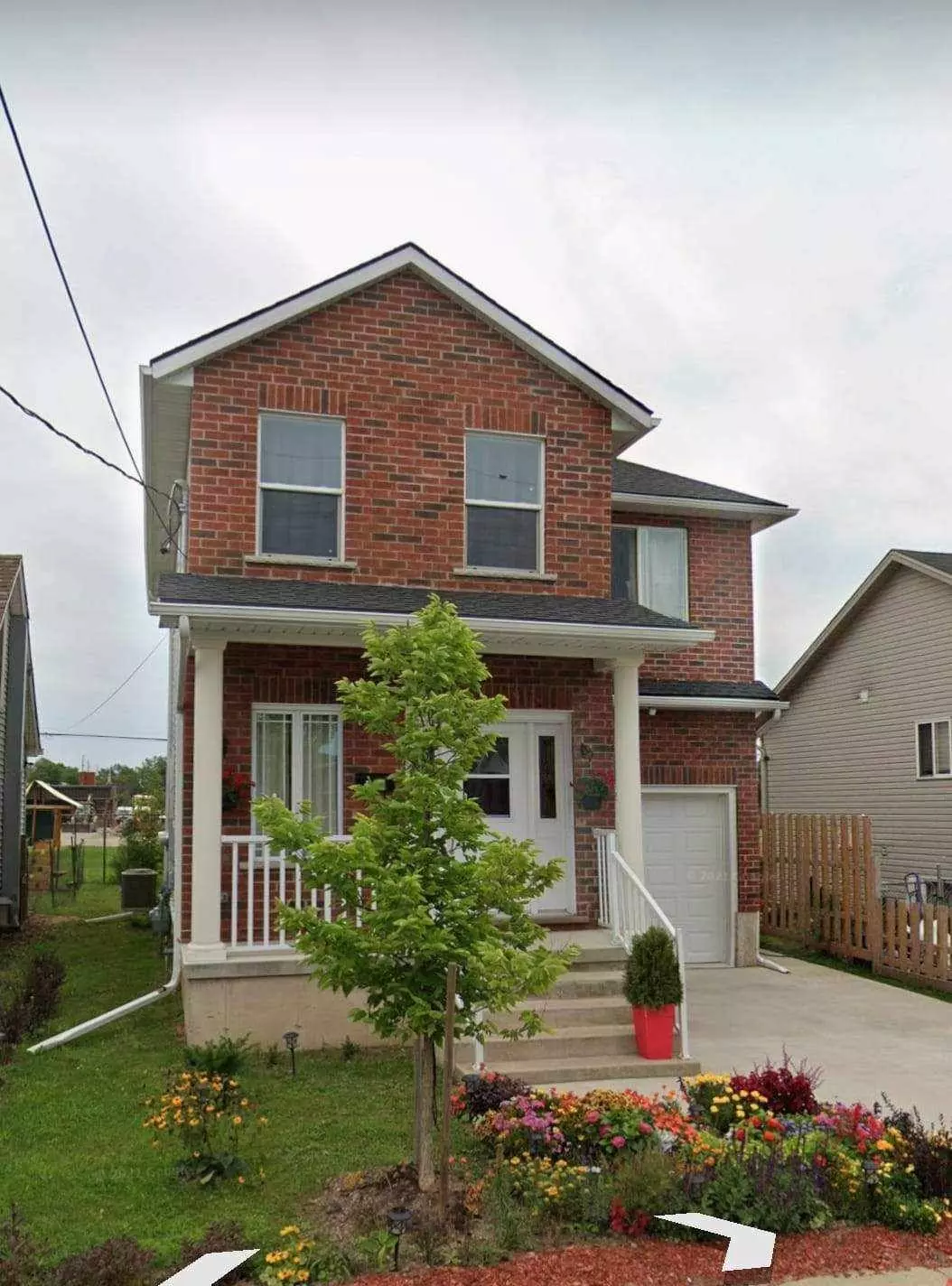$555,000
$555,000
For more information regarding the value of a property, please contact us for a free consultation.
5 Beds
4 Baths
SOLD DATE : 01/13/2025
Key Details
Sold Price $555,000
Property Type Single Family Home
Sub Type Detached
Listing Status Sold
Purchase Type For Sale
MLS Listing ID X11885184
Sold Date 01/13/25
Style 2-Storey
Bedrooms 5
Annual Tax Amount $4,339
Tax Year 2024
Property Description
Your Next Dream Home Awaits! Step into this spacious 4-bedroom, 4-bathroom detached home in the heart of Fort Erie, Ontario, where comfort and potential meet! This two-story home features a bright and inviting layout with a finished basement, perfect for growing families, those seeking extra space, or generate rental income. The main floor includes a cozy living room, a functional kitchen, and a dining area that flows seamlessly for easy entertaining. Upstairs, youll find four generous bedrooms, providing plenty of room for rest and relaxation. The finished basement with it's own entrance is ready to be a playroom, office, media space, income generating apartment. With just a little cosmetic updating of your own this home is perfect. The walls would appreciate a fresh lighter coat of paint and minor touch-ups, but this gives you the chance to add your personal style.Outside, the home offers a single-car garage and a peaceful backyard retreat. Location Perks: Just minutes from the U.S. border via the Peace Bridge. Only 30 minutes to the iconic Niagara Falls. Surrounded by the Niagara Wine Regions vineyards and wineries. Close to schools, shopping, restaurants, and all local amenities.This home is full of possibilities and ready for you to move in and make it yours! Schedule a viewing today and discover the charm and potential this home has to offer. 116 Idylewylde Street a strategically located property with ample opportunities for comfortable living and easy access to local and cross-border amenities.
Location
Province ON
County Niagara
Community 332 - Central
Area Niagara
Region 332 - Central
City Region 332 - Central
Rooms
Family Room Yes
Basement Finished
Kitchen 2
Separate Den/Office 1
Interior
Interior Features Water Softener
Cooling Central Air
Exterior
Exterior Feature Paved Yard
Parking Features Private
Garage Spaces 2.0
Pool None
Roof Type Asphalt Shingle
Lot Frontage 35.75
Lot Depth 80.25
Total Parking Spaces 2
Building
Foundation Poured Concrete
Read Less Info
Want to know what your home might be worth? Contact us for a FREE valuation!

Our team is ready to help you sell your home for the highest possible price ASAP
"My job is to find and attract mastery-based agents to the office, protect the culture, and make sure everyone is happy! "

