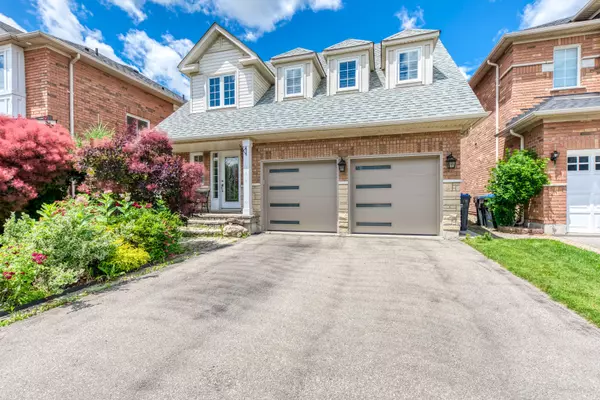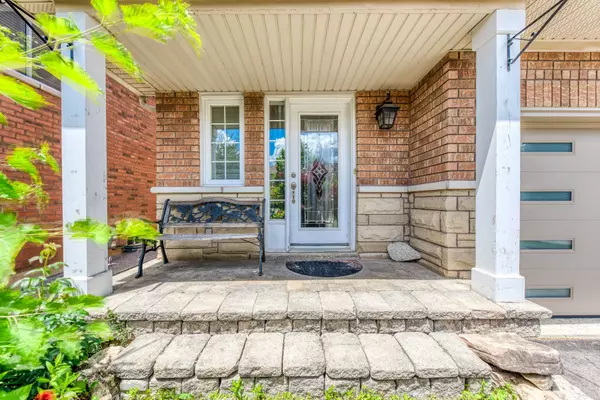$1,145,000
$1,180,000
3.0%For more information regarding the value of a property, please contact us for a free consultation.
3 Beds
4 Baths
SOLD DATE : 02/10/2025
Key Details
Sold Price $1,145,000
Property Type Single Family Home
Sub Type Detached
Listing Status Sold
Purchase Type For Sale
Subdivision Churchill Meadows
MLS Listing ID W10422797
Sold Date 02/10/25
Style 2-Storey
Bedrooms 3
Annual Tax Amount $5,607
Tax Year 2023
Property Sub-Type Detached
Property Description
Nestled in the heart of Churchill Meadows, this stunning home blends comfort & convenience, promising a lifestyle of unparalleled ease & delight.As you enter, you're greeted by the natural light, casting a warm glow through the home. The kitchen is adorned with fabulous granite counters, modern s/s appliances & ample cabinetry that provide both functionality & style. The granite theme extends to the bthrms, adding a touch of luxury to your daily routine. With 3 generously sized bdrms, and 4 bthrms, comfort & privacy are assured for everyone.The finished bsmt is a versatile space that can be tailored to your desires: a family room, a home office, or an entertainment haven. The possibilities are endless.A rare find in this size of home, this home also features a spacious 2-car garage, ensuring ample parking & storage. Beyond the walls of this beautiful home lies a vibrant community brimming with parks, schools, and convenient amenities, all just moments away.
Location
Province ON
County Peel
Community Churchill Meadows
Area Peel
Rooms
Family Room No
Basement Finished, Full
Kitchen 1
Interior
Interior Features Other
Cooling Central Air
Exterior
Parking Features Private Double
Garage Spaces 2.0
Pool None
Roof Type Asphalt Shingle
Lot Frontage 36.78
Lot Depth 86.91
Total Parking Spaces 4
Building
Foundation Concrete Block
Read Less Info
Want to know what your home might be worth? Contact us for a FREE valuation!

Our team is ready to help you sell your home for the highest possible price ASAP
"My job is to find and attract mastery-based agents to the office, protect the culture, and make sure everyone is happy! "






