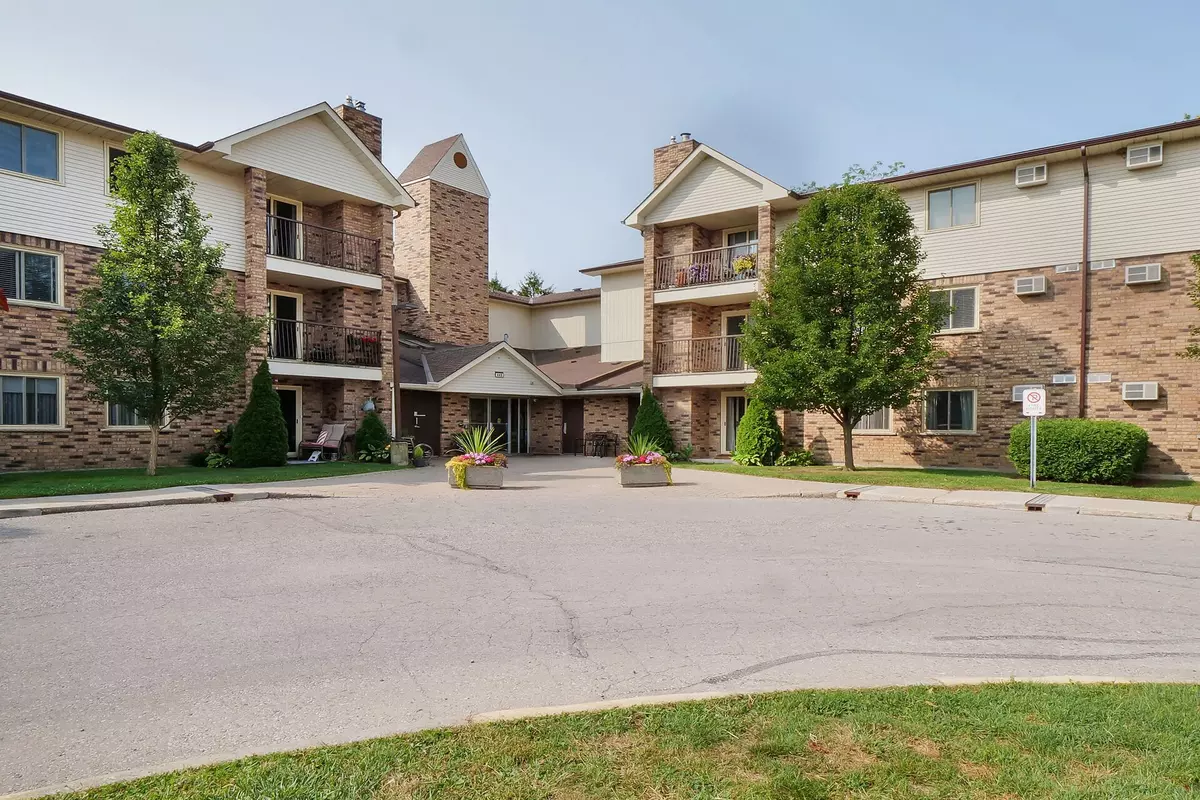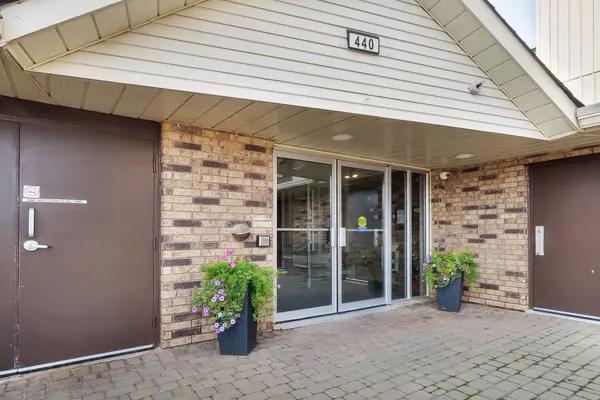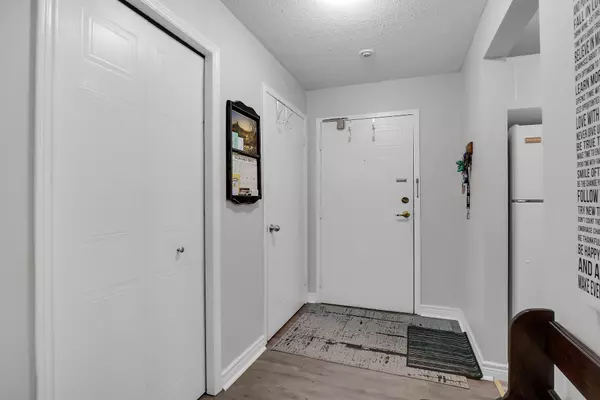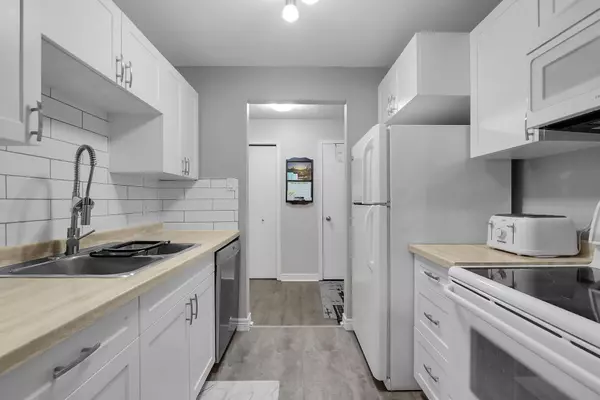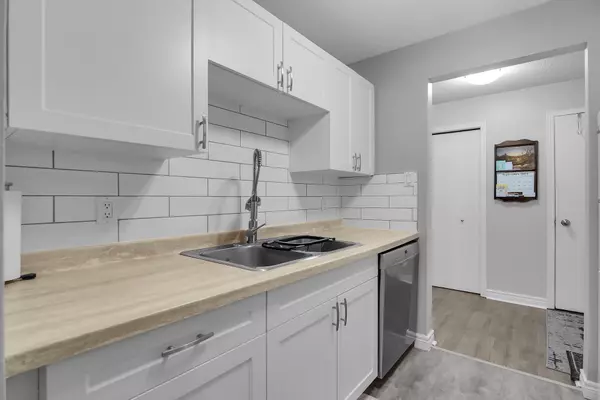$365,000
$375,000
2.7%For more information regarding the value of a property, please contact us for a free consultation.
2 Beds
1 Bath
SOLD DATE : 02/10/2025
Key Details
Sold Price $365,000
Property Type Condo
Sub Type Condo Apartment
Listing Status Sold
Purchase Type For Sale
Approx. Sqft 800-899
Subdivision Sw
MLS Listing ID X9806007
Sold Date 02/10/25
Style Apartment
Bedrooms 2
HOA Fees $270
Annual Tax Amount $2,063
Tax Year 2024
Property Sub-Type Condo Apartment
Property Description
Welcome to your ideal condo! This beautifully renovated 2-bedroom, 1-bath apartment offers a modern living experience in a serene and convenient location. Revel in the stylish new flooring that elevates the contemporary ambiance of the home, complemented by a convenient in-unit washer and dryer that eliminates laundry trips. The brand-new AC/heat pump ensures year-round comfort, and all essential appliances are included for a seamless move-in experience. The updated kitchen features a spacious pantry, providing plenty of storage for all your cooking essentials. Relax in the living room beside the inviting gas fireplace, which adds a charming touch to your space. Step out from the living room to your private balcony, perfect for savoring your morning coffee or unwinding after a long day. Enjoy access to the building's fantastic amenities, including a common room with a patio and a fitness center exclusively for residents. Experience serenity in this quiet building, conveniently located just across the street from shopping options. This condo is ideal for anyone seeking a combination of comfort, style, and convenience. Don't miss out on the chance to call this wonderful space your home! Contact us today to schedule a showing.
Location
Province ON
County Elgin
Community Sw
Area Elgin
Rooms
Family Room Yes
Basement None
Kitchen 1
Interior
Interior Features Carpet Free, Wheelchair Access
Cooling Wall Unit(s)
Laundry In-Suite Laundry
Exterior
Parking Features Surface
Exposure West
Total Parking Spaces 1
Building
Locker None
Others
Pets Allowed Restricted
Read Less Info
Want to know what your home might be worth? Contact us for a FREE valuation!

Our team is ready to help you sell your home for the highest possible price ASAP
"My job is to find and attract mastery-based agents to the office, protect the culture, and make sure everyone is happy! "

