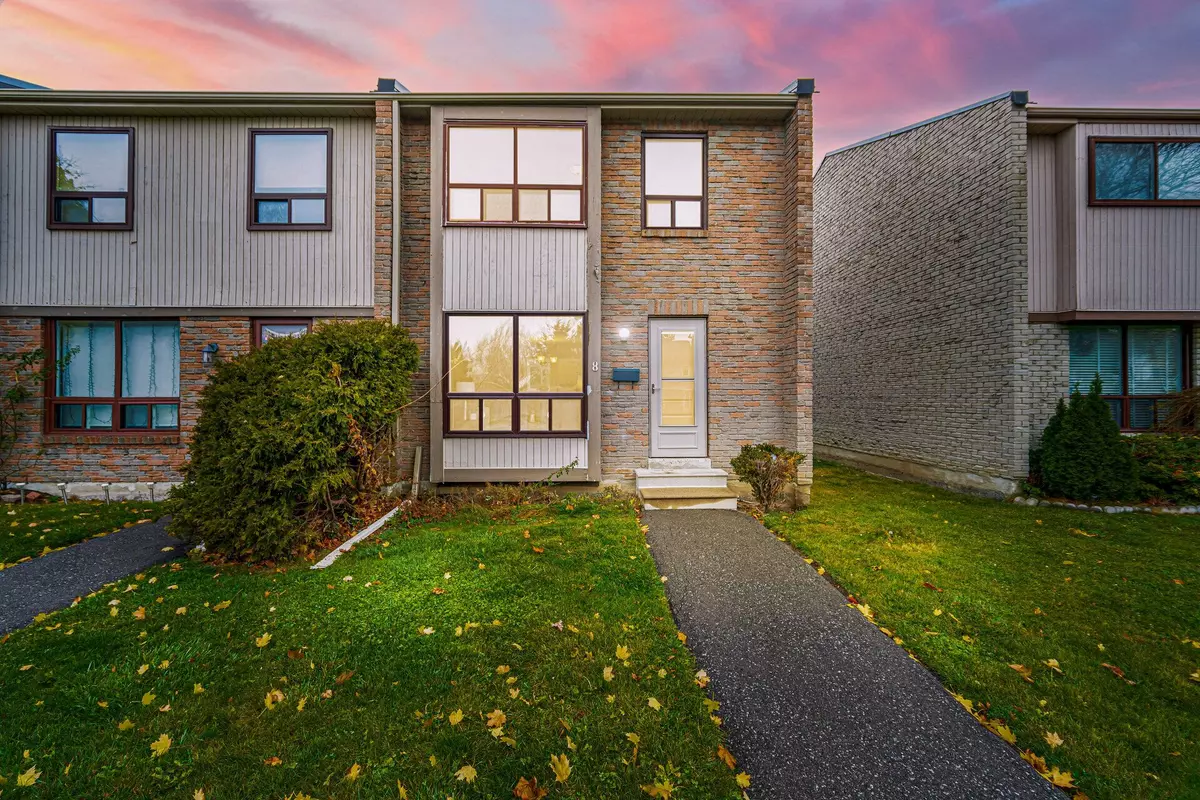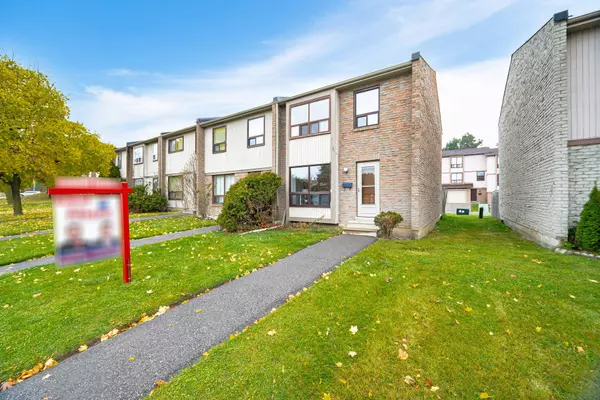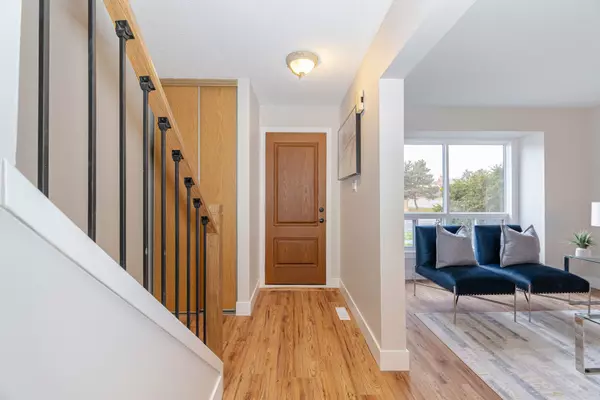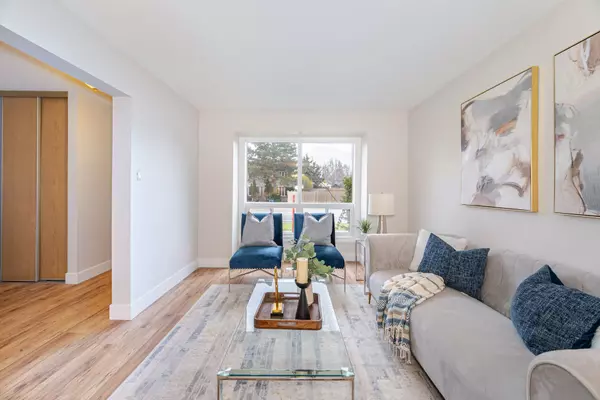$637,500
$654,900
2.7%For more information regarding the value of a property, please contact us for a free consultation.
4 Beds
3 Baths
SOLD DATE : 01/13/2025
Key Details
Sold Price $637,500
Property Type Condo
Sub Type Condo Townhouse
Listing Status Sold
Purchase Type For Sale
Approx. Sqft 1200-1399
Subdivision Central Park
MLS Listing ID W10440515
Sold Date 01/13/25
Style 2-Storey
Bedrooms 4
HOA Fees $607
Annual Tax Amount $2,889
Tax Year 2024
Property Sub-Type Condo Townhouse
Property Description
Fully renovated and move-in-ready condo townhouse featuring 3+1 bedrooms and 3 bathrooms. The main floor boasts brand-new laminate flooring, a spacious living and dining area, a fully equipped kitchen with updated cabinets, and a breakfast area with a walkout to a private patio perfect for summer entertaining. The second floor offers 3 bright bedrooms with closets and a completely redone 3-piece bathroom featuring a new vanity and ceramic tile. Stylish oak stairs with modern metal pickets lead to a finished basement with a 3-piece bathroom, rec room, laundry, and utility room. Freshly painted throughout, this home showcases sleek one-panel interior doors and a new front door for added curb appeal. Both first and second-floor bathrooms have been upgraded, while the kitchen features fresh ceramic tiles. Don't miss this stunning property! Maintenance includes: Rogers cable, internet, water, building insurance, swimming pool, common areas grass cutting, snow removal and parking.
Location
Province ON
County Peel
Community Central Park
Area Peel
Rooms
Family Room No
Basement Finished
Kitchen 1
Separate Den/Office 1
Interior
Interior Features Water Heater
Cooling Central Air
Laundry In Basement
Exterior
Parking Features Private
Exposure East West
Total Parking Spaces 1
Building
Locker None
Others
Pets Allowed Restricted
Read Less Info
Want to know what your home might be worth? Contact us for a FREE valuation!

Our team is ready to help you sell your home for the highest possible price ASAP
"My job is to find and attract mastery-based agents to the office, protect the culture, and make sure everyone is happy! "






