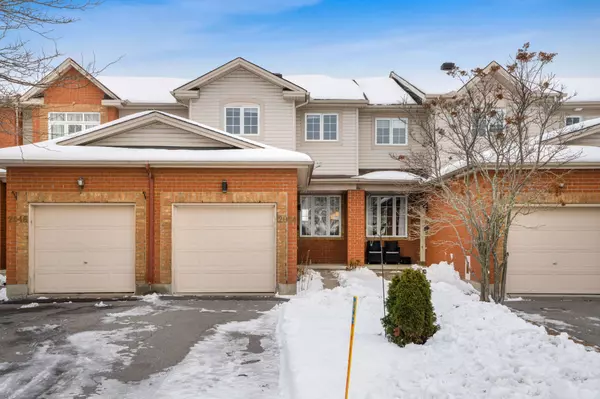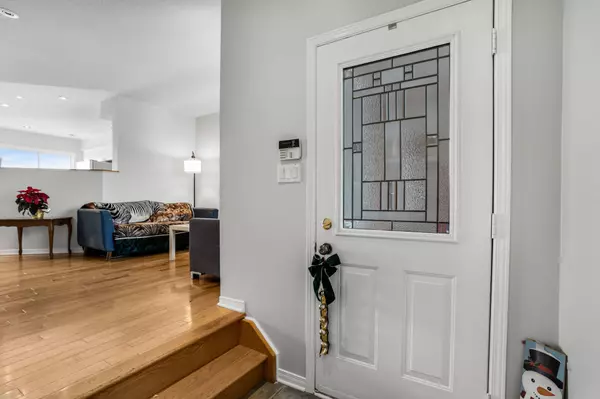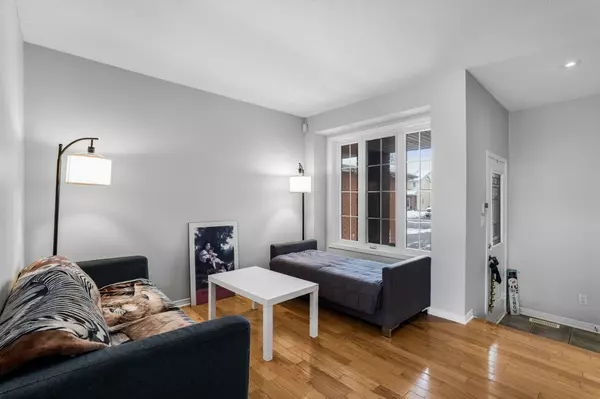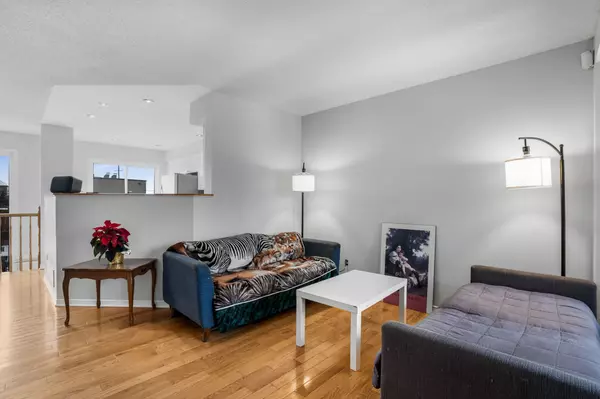$470,000
$479,900
2.1%For more information regarding the value of a property, please contact us for a free consultation.
3 Beds
2 Baths
SOLD DATE : 01/13/2025
Key Details
Sold Price $470,000
Property Type Condo
Sub Type Att/Row/Townhouse
Listing Status Sold
Purchase Type For Sale
Subdivision 1106 - Fallingbrook/Gardenway South
MLS Listing ID X11889113
Sold Date 01/13/25
Style 2-Storey
Bedrooms 3
Annual Tax Amount $3,082
Tax Year 2024
Property Sub-Type Att/Row/Townhouse
Property Description
Located in a family-friendly neighborhood of Orleans. This 3 bedroom, 2 bath has no rear neighbors, is freshly painted, and is highly accessible to local transit and shopping! The brightly lit open-concept layout, boasts a well-sized kitchen and eat-in area featuring stainless steel appliances and direct access to the privately fenced backyard! The primary bedroom has a large wall to wall closet, along with two additional bedrooms and a full main bath to complete the upper-level living. The basement is partially finished, only missing the ceiling, hosts your family/recreational area, laundry room, includes extra storage space, and offers a rough-in to allow for an additional bathroom to be built in the future. Inside access from garage.
Location
Province ON
County Ottawa
Community 1106 - Fallingbrook/Gardenway South
Area Ottawa
Zoning Residential
Rooms
Family Room Yes
Basement Partially Finished
Kitchen 1
Interior
Interior Features Rough-In Bath, Storage, Auto Garage Door Remote
Cooling Central Air
Exterior
Parking Features Inside Entry, Private Double, Tandem
Garage Spaces 1.0
Pool None
Roof Type Asphalt Shingle
Lot Frontage 17.95
Lot Depth 113.17
Total Parking Spaces 3
Building
Foundation Poured Concrete
Others
ParcelsYN No
Read Less Info
Want to know what your home might be worth? Contact us for a FREE valuation!

Our team is ready to help you sell your home for the highest possible price ASAP
"My job is to find and attract mastery-based agents to the office, protect the culture, and make sure everyone is happy! "






