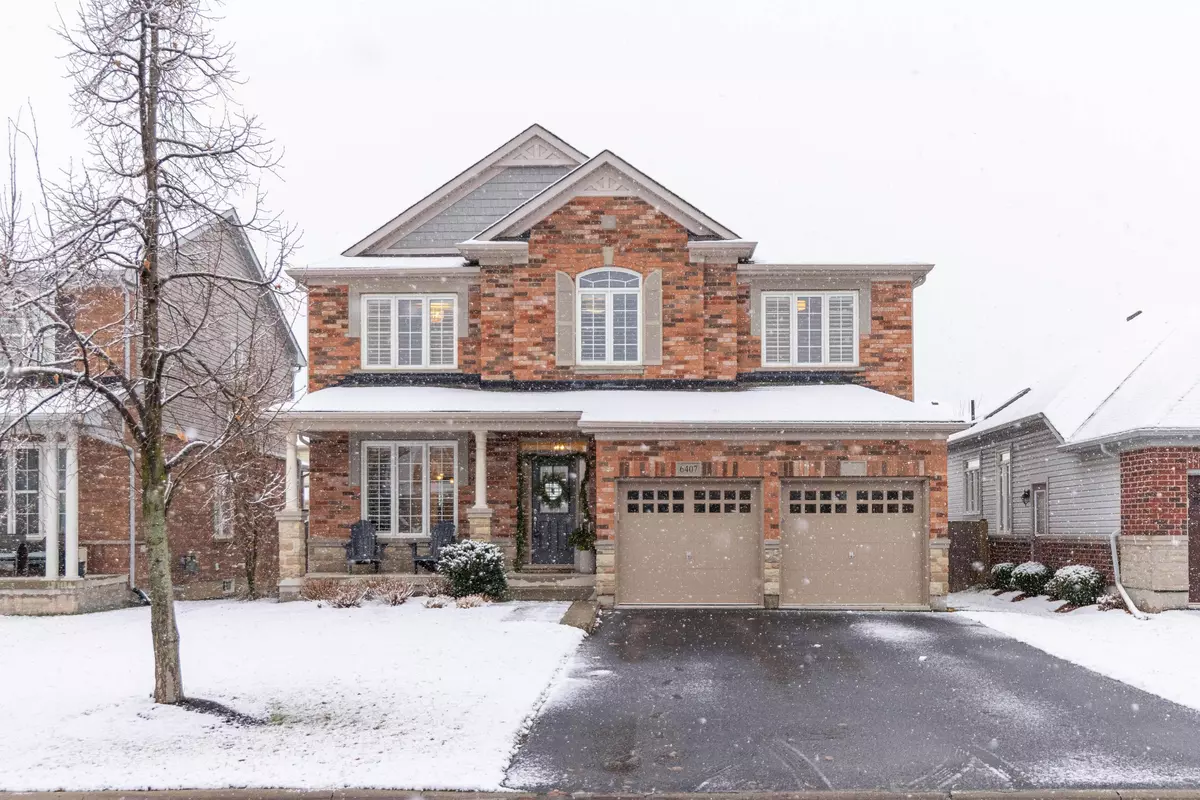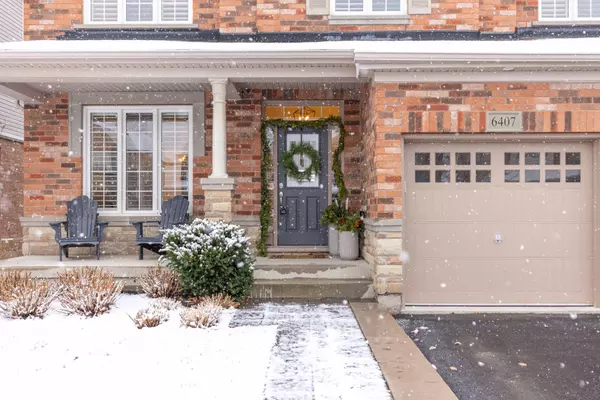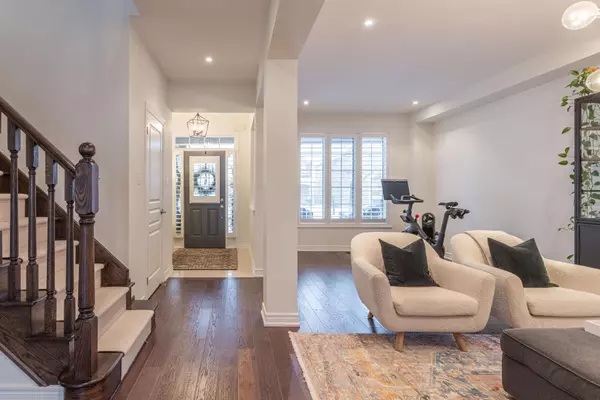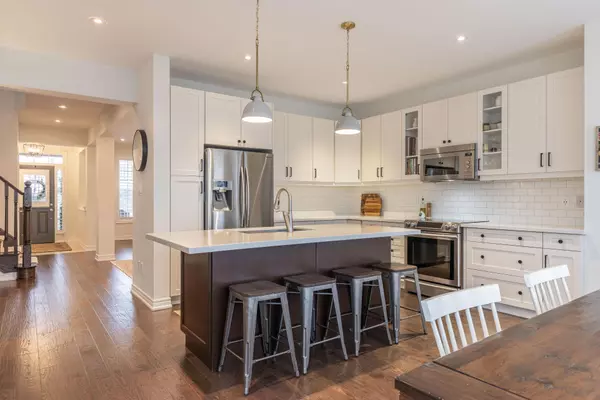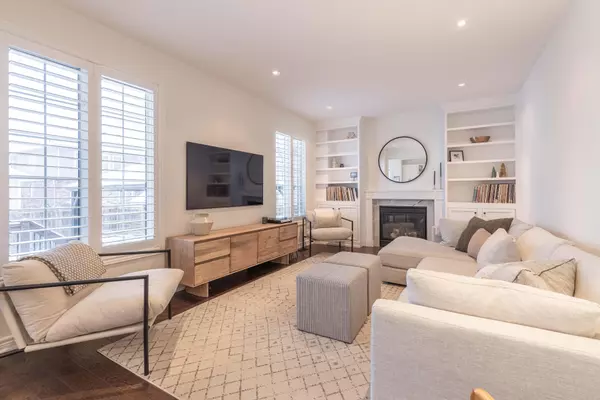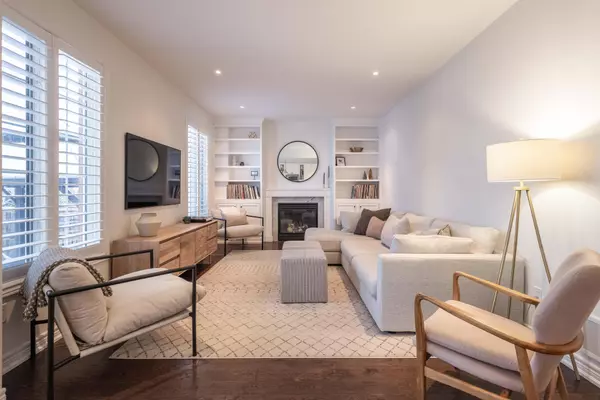$1,022,000
$1,050,000
2.7%For more information regarding the value of a property, please contact us for a free consultation.
4 Beds
3 Baths
SOLD DATE : 01/11/2025
Key Details
Sold Price $1,022,000
Property Type Single Family Home
Sub Type Detached
Listing Status Sold
Purchase Type For Sale
Approx. Sqft 2500-3000
MLS Listing ID X11897288
Sold Date 01/11/25
Style 2-Storey
Bedrooms 4
Annual Tax Amount $7,469
Tax Year 2024
Property Description
AN ABSOLUTE SHOWSTOPPER! Impeccably maintained by the original owners, this 2-storey home is finished top to bottom and offers over 3000 sqft of finished living space with 4 bedrooms, 2.5 baths, double car garage, fully finished basement and a fully fenced and landscaped exterior. The spacious main floor layout offers a flexible floor plan with 9 foot ceilings, a front living room/dining room area, eat-in kitchen with 7 foot quartz island with seating for 4 and sliding door walk-out to your rear yard & deck. Main floor also features an over sized family room with gas fireplace & built-in bookcases, 2-piece powder room and a convenient laundry room/mud room off the garage. The second floor features a 4 bedroom layout plus loft area for office/den/media space. The primary suite offers a walk-in closet, second closet and private 5-piece ensuite with double vanity, soaker tub & tiled shower. Basement level was fully finished in 2020 offering an oversized rec room and games/play room area plus 2 storage rooms. This incredible home is move-in ready and situated in the desirable family friendly Forestview neighbourhood. Convenient neighbourhood location just steps from parks, walking trails and schools. Quick & easy access to the Lundy's Lane Corridor and the Costco Shopping Centre with banking, groceries, pharmacies, medical and more amenities at your fingertips. Dont miss out on this amazing opportunity!
Location
Province ON
County Niagara
Community 219 - Forestview
Area Niagara
Region 219 - Forestview
City Region 219 - Forestview
Rooms
Family Room Yes
Basement Full, Finished
Kitchen 1
Interior
Interior Features Auto Garage Door Remote
Cooling Central Air
Fireplaces Number -19
Fireplaces Type Natural Gas
Exterior
Parking Features Private Double
Garage Spaces 6.0
Pool None
Roof Type Asphalt Shingle
Lot Frontage 49.87
Lot Depth 109.91
Total Parking Spaces 6
Building
Foundation Poured Concrete
Read Less Info
Want to know what your home might be worth? Contact us for a FREE valuation!

Our team is ready to help you sell your home for the highest possible price ASAP
"My job is to find and attract mastery-based agents to the office, protect the culture, and make sure everyone is happy! "

