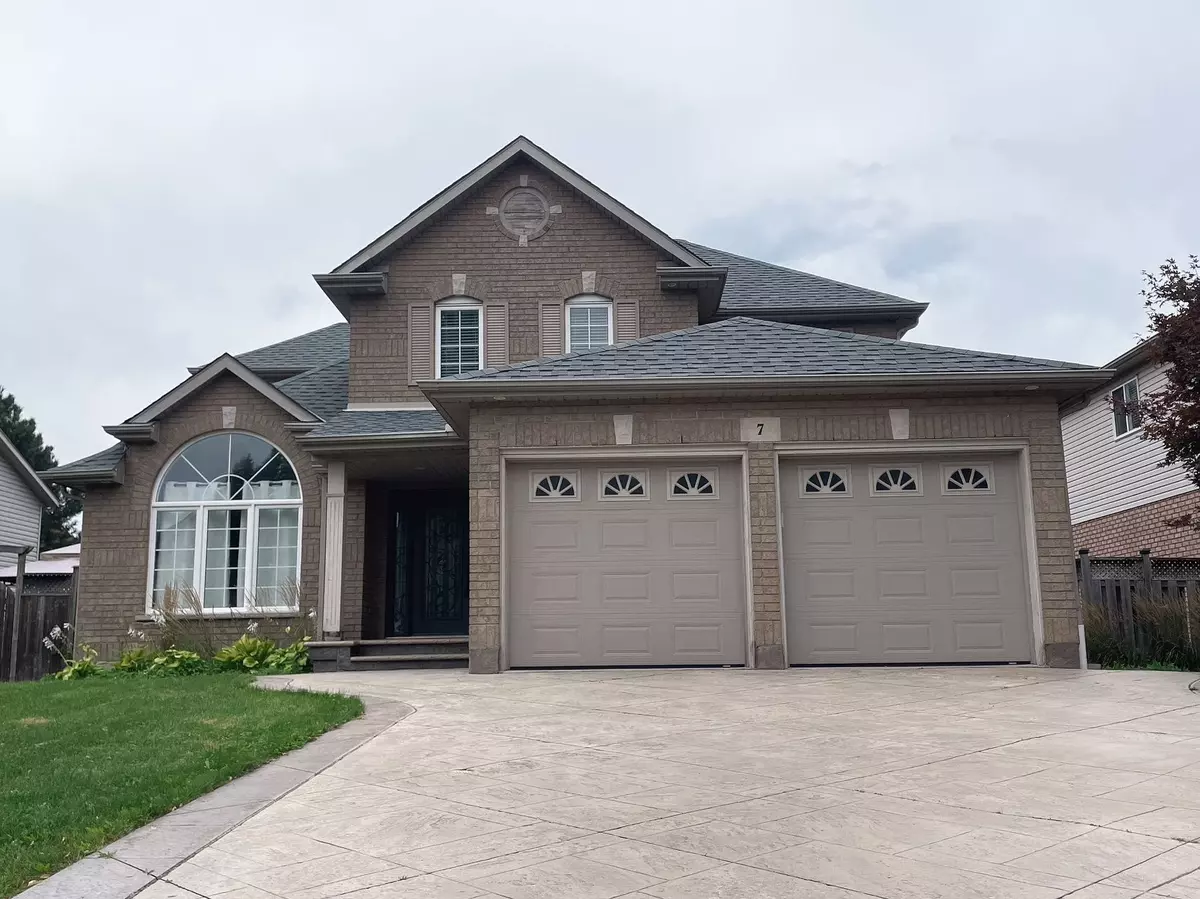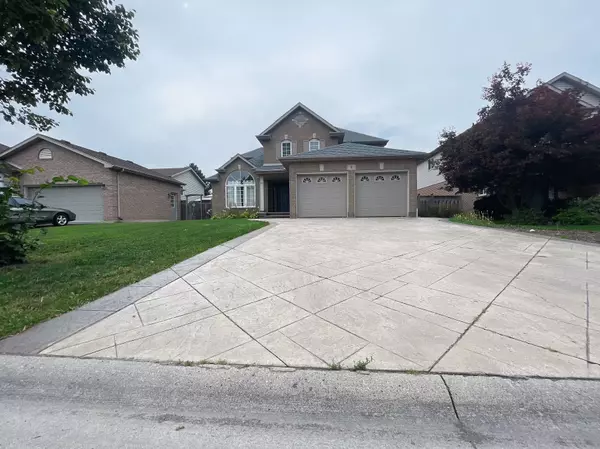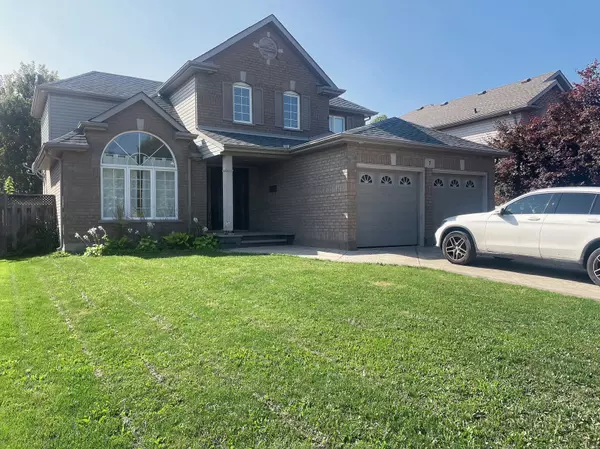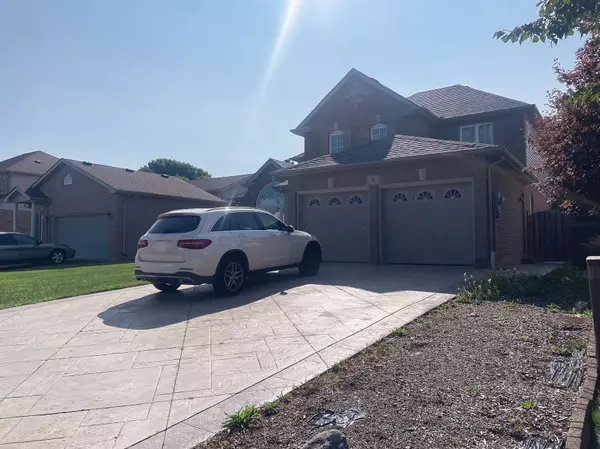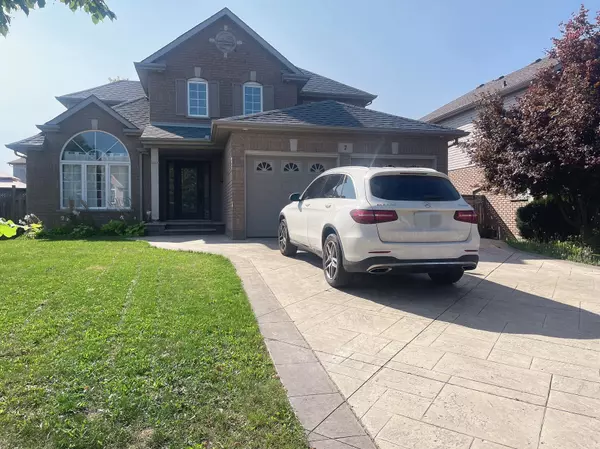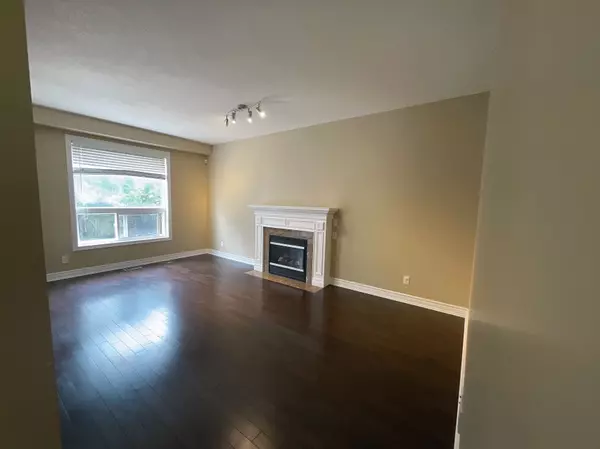$823,000
$859,000
4.2%For more information regarding the value of a property, please contact us for a free consultation.
4 Beds
4 Baths
SOLD DATE : 01/10/2025
Key Details
Sold Price $823,000
Property Type Single Family Home
Sub Type Detached
Listing Status Sold
Purchase Type For Sale
MLS Listing ID X11917950
Sold Date 01/10/25
Style 2-Storey
Bedrooms 4
Annual Tax Amount $6,443
Tax Year 2024
Property Description
Located in a family-friendly neighborhood near top-rated schools (Brock University, Power Glen, and Westdale Public), parks, hospitals, Hwy 406, and downtown amenities, this beautifully maintained 4+1 bedroom, 4-bathroom home offers the perfect blend of convenience and comfort. Inside, the spacious layout includes a potential separate living and family room, an extended kitchen with a breakfast area, and an upper-level washroom with a skylight. The family room features a natural gas fireplace, pot lights, and direct kitchen access, while the oversized living room is ideal for hosting large gatherings. Filled with natural sunlight from its many windows, the home feels bright and welcoming. The backyard is perfect for summer barbecues with its large patio and spacious lot, while the front yard showcases beautiful landscaping, a double-car garage, and an extended driveway. A finished basement with a common area, bedroom, and full washroom completes this incredible home.
Location
Province ON
County Niagara
Area Niagara
Rooms
Family Room No
Basement Full, Finished
Kitchen 1
Interior
Interior Features None
Cooling Central Air
Exterior
Parking Features Private Double
Garage Spaces 4.0
Pool None
Roof Type Asphalt Shingle
Lot Frontage 50.84
Lot Depth 101.7
Total Parking Spaces 4
Building
Foundation Poured Concrete
Read Less Info
Want to know what your home might be worth? Contact us for a FREE valuation!

Our team is ready to help you sell your home for the highest possible price ASAP
"My job is to find and attract mastery-based agents to the office, protect the culture, and make sure everyone is happy! "

