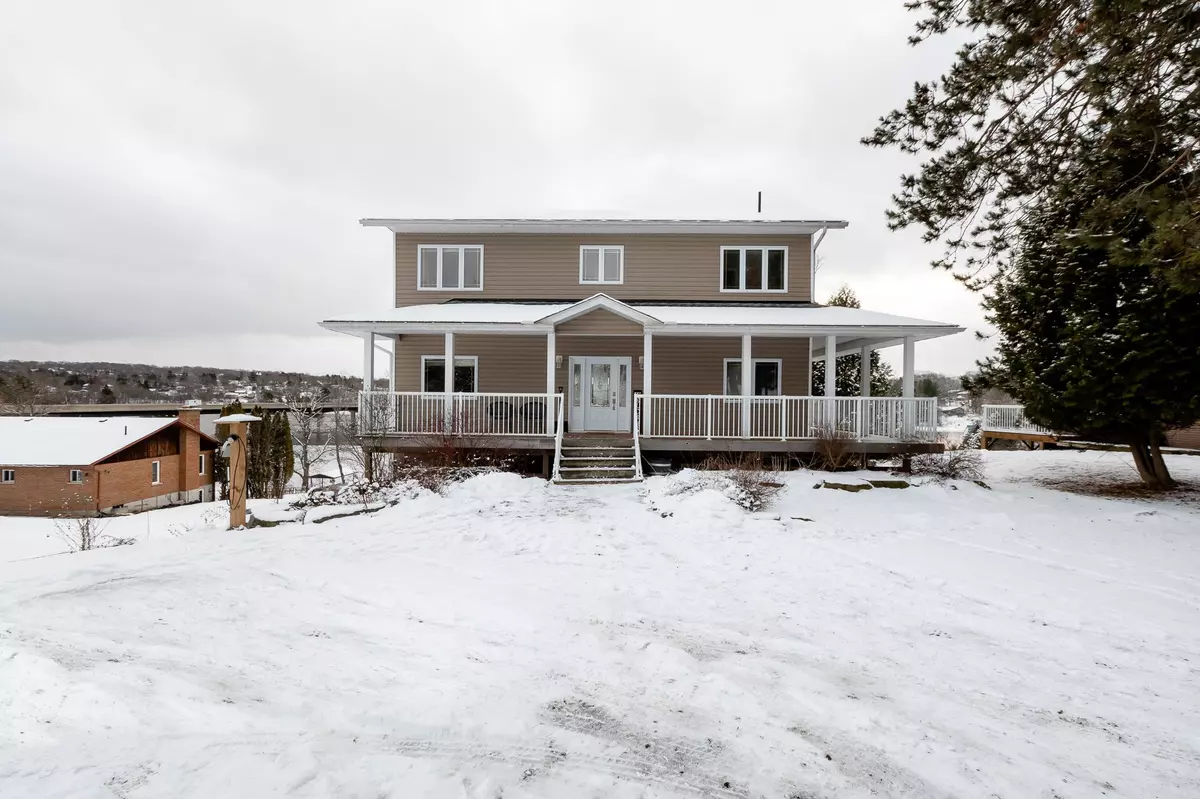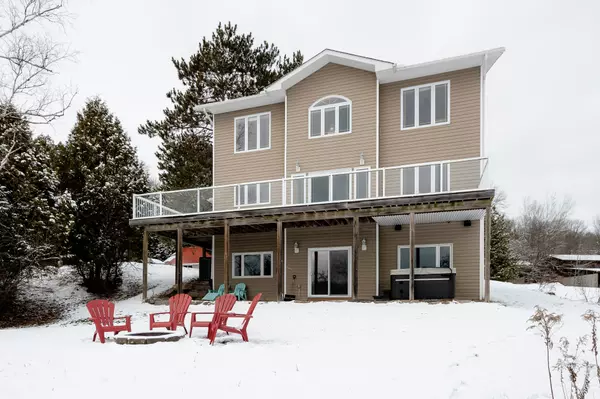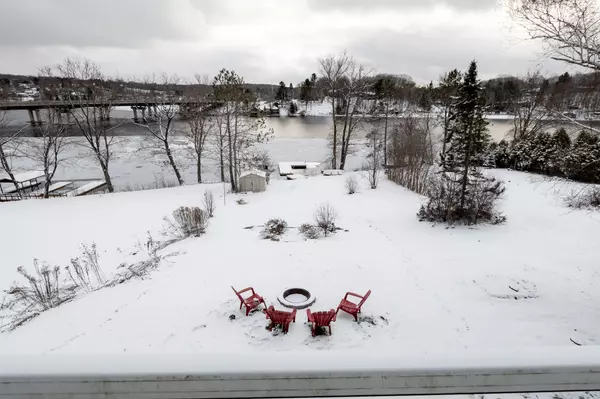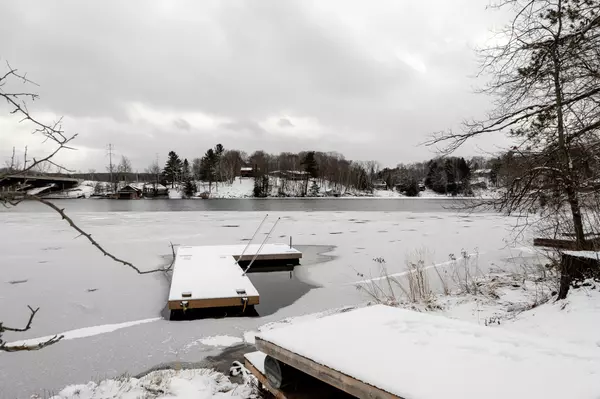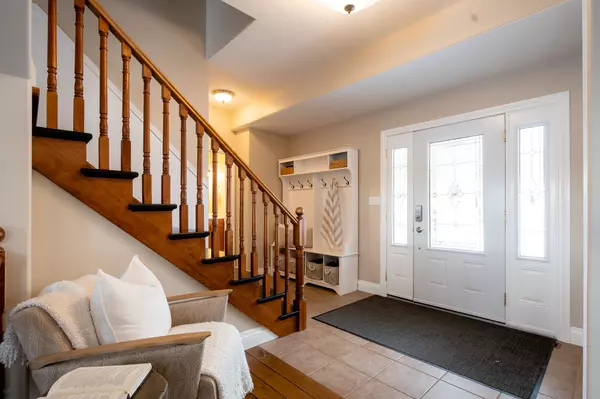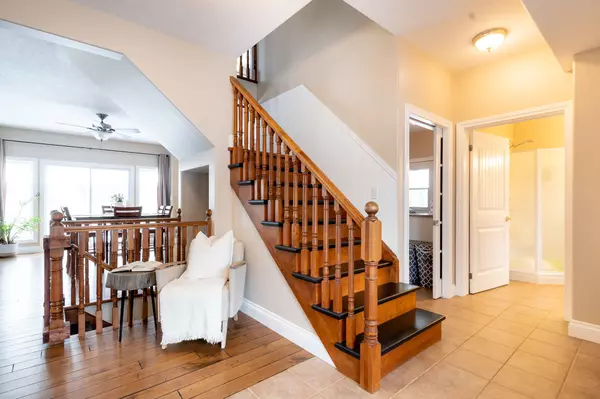$1,700,000
$1,799,900
5.6%For more information regarding the value of a property, please contact us for a free consultation.
6 Beds
4 Baths
0.5 Acres Lot
SOLD DATE : 01/10/2025
Key Details
Sold Price $1,700,000
Property Type Single Family Home
Sub Type Detached
Listing Status Sold
Purchase Type For Sale
Approx. Sqft 2000-2500
MLS Listing ID X11906377
Sold Date 01/10/25
Style 2-Storey
Bedrooms 6
Annual Tax Amount $7,349
Tax Year 2024
Lot Size 0.500 Acres
Property Description
Discover the perfect blend of comfort, style, & natural beauty at this stunning 2-storey home or cottage, nestled along the shores of the Lake Vernon narrows. Step into a spacious foyer that leads to a sunlit open-concept living, dining, & kitchen area, all thoughtfully designed to maximize the waterfront scenery. Sliding doors from the dining area invite you to the wrap-around deck, with composite deck boards, glass railing on the water side, and complete with a natural gas hookup for seamless BBQing. The living room features a beautifully stacked stone natural gas fireplace, creating a warm & inviting centrepiece. The main floor also includes a laundry/mudroom with a laundry sink & a convenient side entrance, a main floor bedroom, & a 3-piece bathroom. Upstairs, the primary suite is a true retreat with double walk-in closets & a 4-piece ensuite. Three additional guest bedrooms & a 4-piece guest bathroom complete the second level.The lower level is a haven for entertainment & relaxation, boasting a recreation room with a bar & beverage fridge, a second natural gas fireplace, & a large flex room currently used as a gym. A sixth bedroom & a 2-piece washroom add to the convenience. Sliding doors provide walkout access to a covered patio area perfect for a hot tub. Outside, the gently rolling lawn leads past a charming fire pit area & landscaped stone stairs to almost 80 feet of coveted south-facing waterfront. A two-car detached garage, eco-flow septic system, drilled well, natural gas forced air furnace, central air, & generator hook-up offer modern conveniences. Located on a year-round municipal road with easy access to amenities by boat or car, this property connects to over 40 miles of boating on Huntsville's 4-lake chain. It's the ideal home or weekend retreat for making cherished waterfront memories.
Location
Province ON
County Muskoka
Community Chaffey
Area Muskoka
Zoning WR-1
Region Chaffey
City Region Chaffey
Rooms
Family Room Yes
Basement Finished with Walk-Out, Full
Kitchen 1
Separate Den/Office 1
Interior
Interior Features Central Vacuum, ERV/HRV, Water Treatment
Cooling Central Air
Fireplaces Number 2
Fireplaces Type Natural Gas
Exterior
Exterior Feature Deck, Fishing, Landscaped, Year Round Living
Parking Features Circular Drive, Private
Garage Spaces 12.0
Pool None
Waterfront Description Dock
View Water
Roof Type Asphalt Shingle
Lot Frontage 77.05
Lot Depth 504.1
Total Parking Spaces 12
Building
Foundation Insulated Concrete Form
Others
Security Features Smoke Detector,Carbon Monoxide Detectors
Read Less Info
Want to know what your home might be worth? Contact us for a FREE valuation!

Our team is ready to help you sell your home for the highest possible price ASAP
"My job is to find and attract mastery-based agents to the office, protect the culture, and make sure everyone is happy! "

