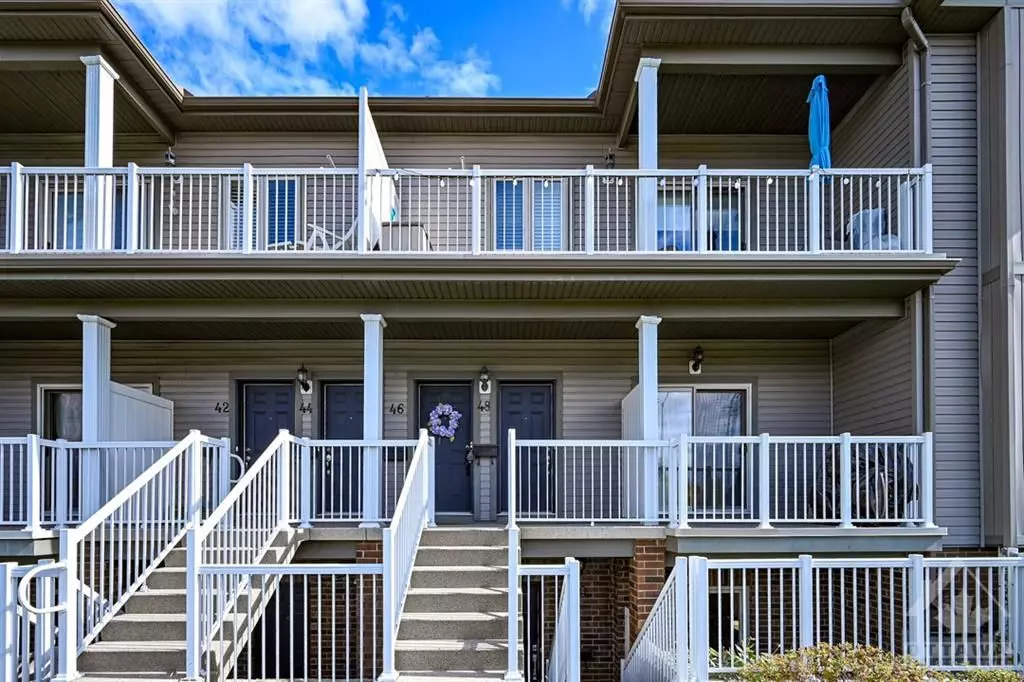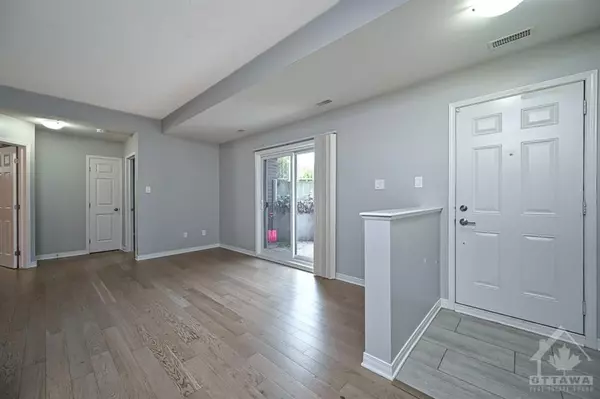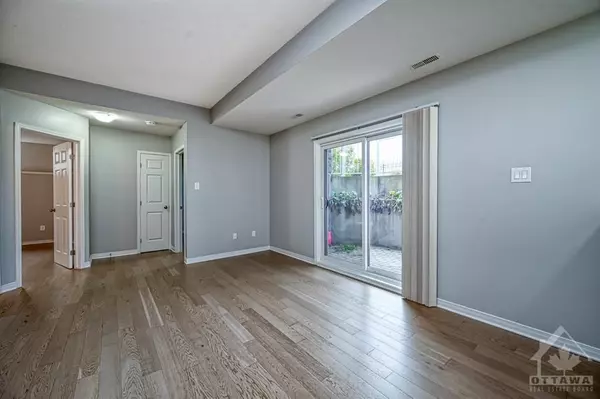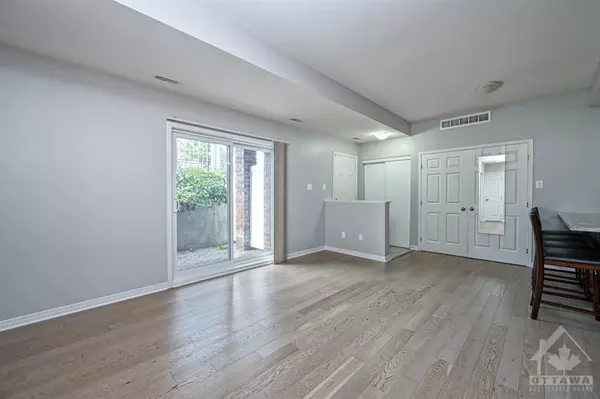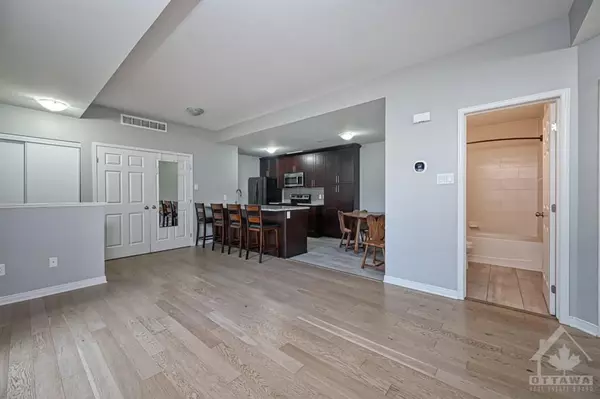$365,000
$375,000
2.7%For more information regarding the value of a property, please contact us for a free consultation.
2 Beds
1 Bath
SOLD DATE : 02/04/2025
Key Details
Sold Price $365,000
Property Type Condo
Sub Type Condo Apartment
Listing Status Sold
Purchase Type For Sale
Approx. Sqft 700-799
Subdivision 1107 - Springridge/East Village
MLS Listing ID X9522312
Sold Date 02/04/25
Style Other
Bedrooms 2
HOA Fees $250
Annual Tax Amount $2,341
Tax Year 2024
Property Sub-Type Condo Apartment
Property Description
2-bedroom, 1-bath lower-level condo with 9-foot ceilings and beautiful hardwood floors. It is bright and Spacious. The kitchen has lots of cabinets, an oversized pantry, granite countertops, and stainless steel appliances. There is also a big breakfast bar plus a separate dining area that opens up to a large living room. The living room leads to a big private patio with optional gardens. Two spacious bedrooms and a full bathroom with LED lights, upgraded cabinets, and a granite countertop. Extras include central air, window blinds, in-suite laundry, an Ecobee thermostat connecting to WiFi and Alexa, and bar stools. Parking is close by, and you're just steps from transit, shopping, restaurants, parks, and future LRT. It's a perfect starter home, a great place to downsize, or a wise investment., Flooring: Hardwood, Flooring: Ceramic
Location
Province ON
County Ottawa
Community 1107 - Springridge/East Village
Area Ottawa
Zoning Residential
Rooms
Family Room No
Basement None, None
Kitchen 1
Interior
Interior Features Unknown
Cooling Central Air
Laundry Ensuite
Exterior
Parking Features Unknown
Roof Type Asphalt Shingle
Exposure Unknown
Total Parking Spaces 1
Building
Foundation Concrete
Locker None
Others
Security Features Unknown
Pets Allowed Restricted
Read Less Info
Want to know what your home might be worth? Contact us for a FREE valuation!

Our team is ready to help you sell your home for the highest possible price ASAP
"My job is to find and attract mastery-based agents to the office, protect the culture, and make sure everyone is happy! "

