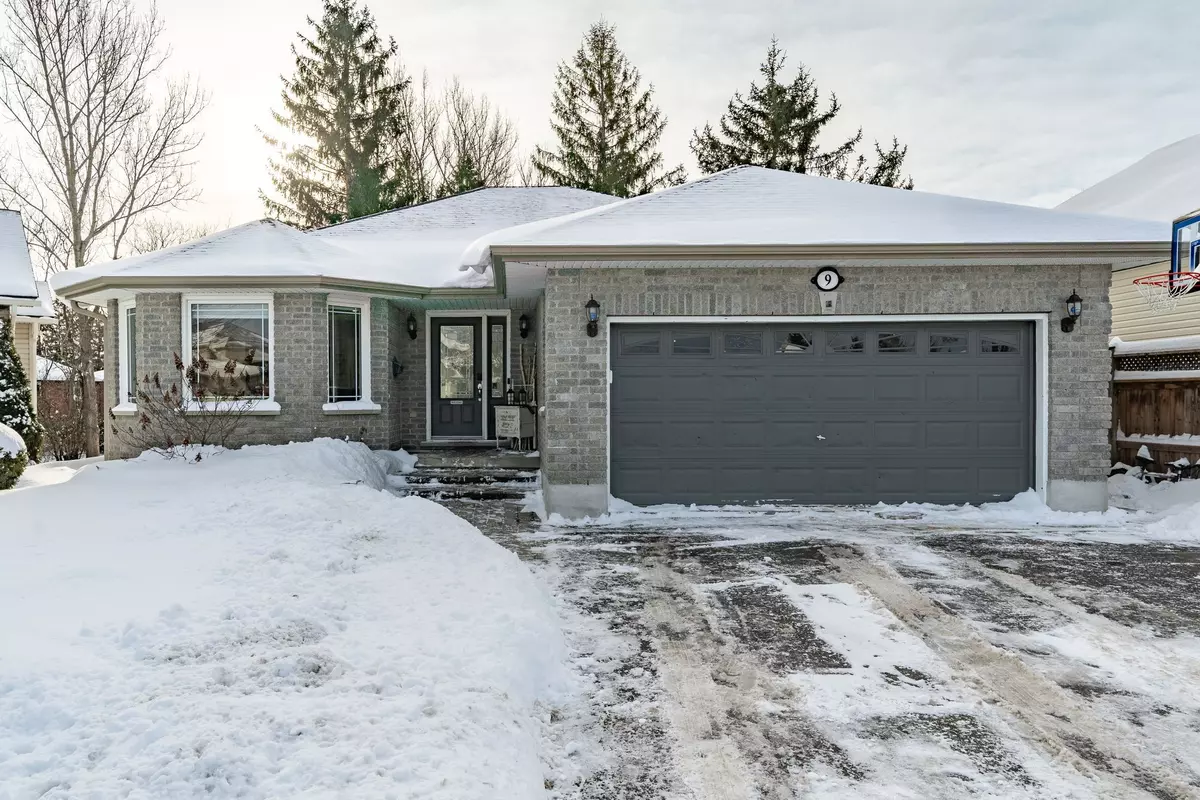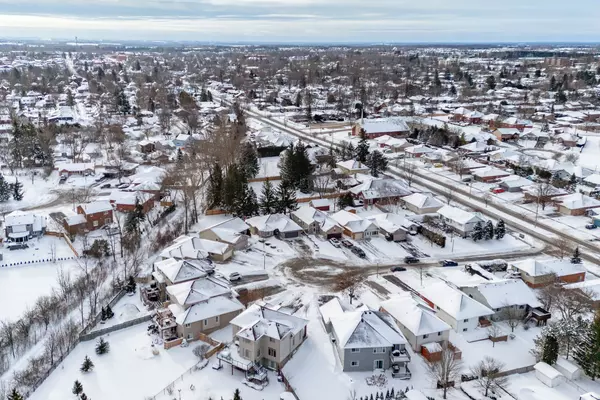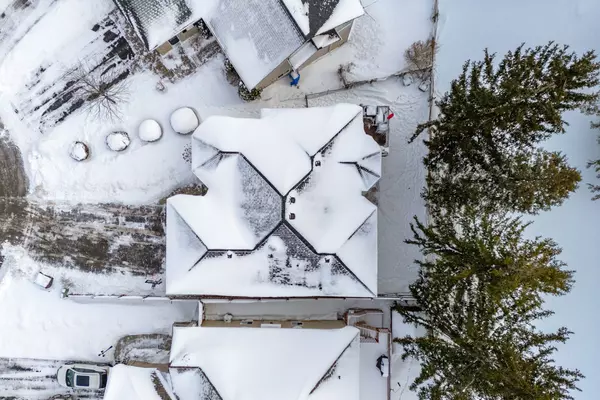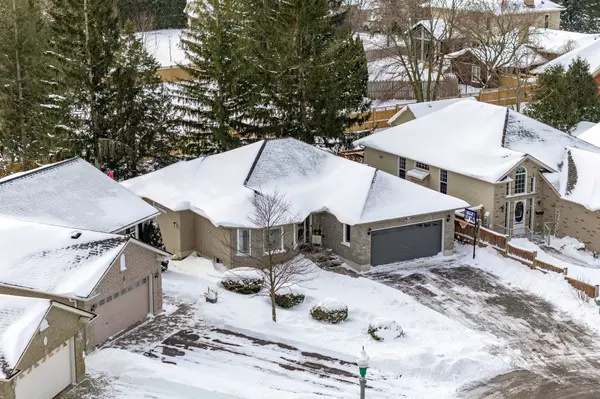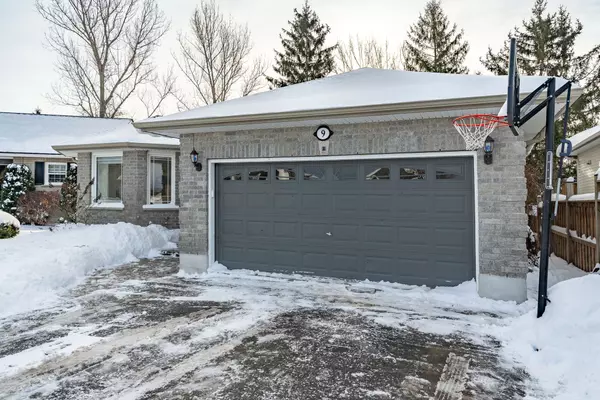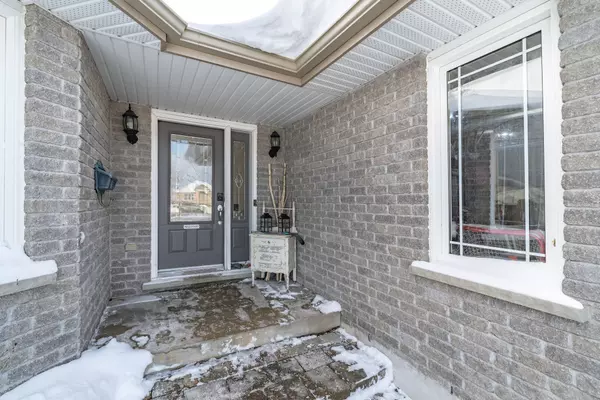$730,000
$729,900
For more information regarding the value of a property, please contact us for a free consultation.
4 Beds
3 Baths
SOLD DATE : 01/10/2025
Key Details
Sold Price $730,000
Property Type Single Family Home
Sub Type Detached
Listing Status Sold
Purchase Type For Sale
MLS Listing ID X11911331
Sold Date 01/10/25
Style Bungalow
Bedrooms 4
Annual Tax Amount $5,487
Tax Year 2024
Property Description
Beautiful 2+2 bedroom bungalow on a quiet court in Lindsay. This stunning detached home offers modern living in a serene location. The main floor boasts an open-concept kitchen with a centre island, quartz countertops, and a bright dining area. Relax in the living room by the cozy gas fireplace and enjoy the convenience of a foyer with a double closet and a laundry room with garage access. The primary bedroom features a 3-piece ensuite and a walk in closet, while an additional bedroom and a 4-piece bath complete the main level. The finished walkout basement provides additional living space, including a spacious recreation room with an electric fireplace, two bedrooms, a 3-piece bathroom, and an unfinished utility room. Ideally situated close to all amenities, this home offers the perfect blend of comfort and convenience.
Location
Province ON
County Kawartha Lakes
Community Lindsay
Area Kawartha Lakes
Zoning R2
Region Lindsay
City Region Lindsay
Rooms
Family Room No
Basement Finished with Walk-Out, Full
Kitchen 1
Separate Den/Office 2
Interior
Interior Features Auto Garage Door Remote, Carpet Free, Central Vacuum, Primary Bedroom - Main Floor, Water Heater Owned
Cooling Central Air
Fireplaces Number 2
Fireplaces Type Living Room, Rec Room
Exterior
Exterior Feature Deck, Patio, Year Round Living
Parking Features Private Double
Garage Spaces 6.0
Pool None
Roof Type Asphalt Shingle
Lot Frontage 43.61
Total Parking Spaces 6
Building
Foundation Concrete
Read Less Info
Want to know what your home might be worth? Contact us for a FREE valuation!

Our team is ready to help you sell your home for the highest possible price ASAP
"My job is to find and attract mastery-based agents to the office, protect the culture, and make sure everyone is happy! "

