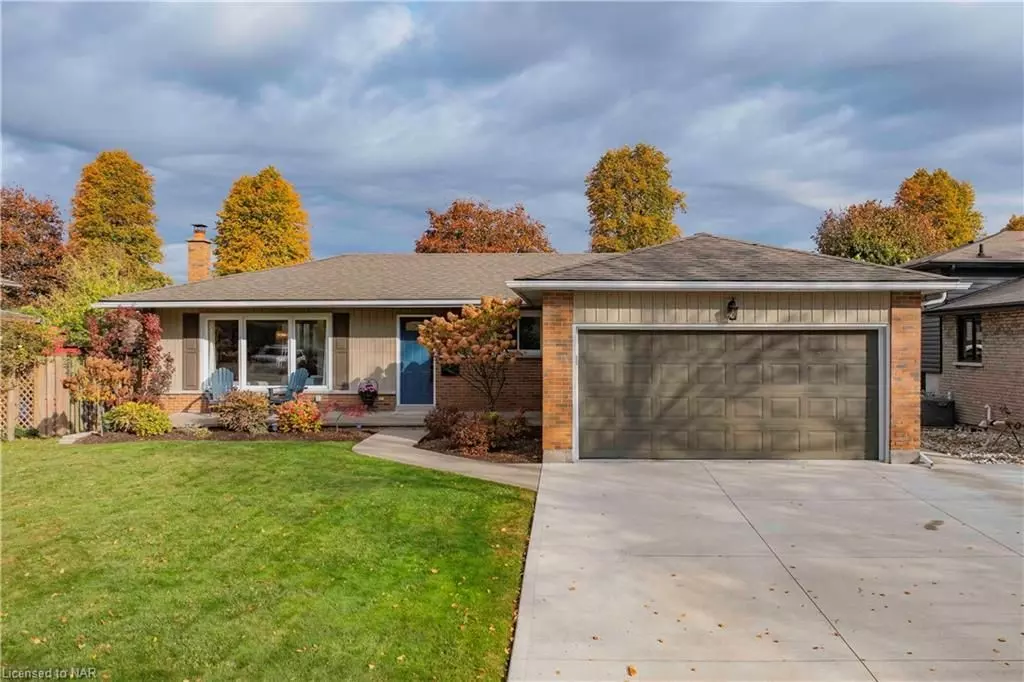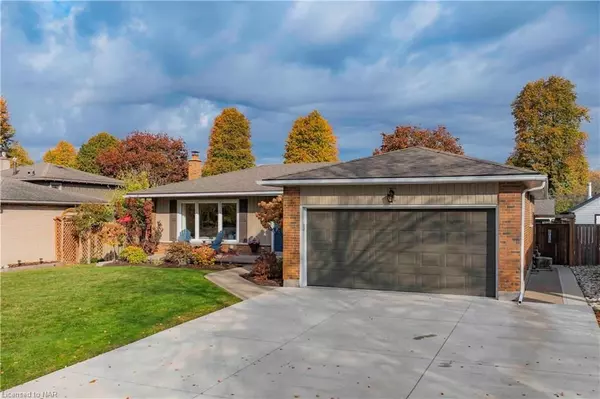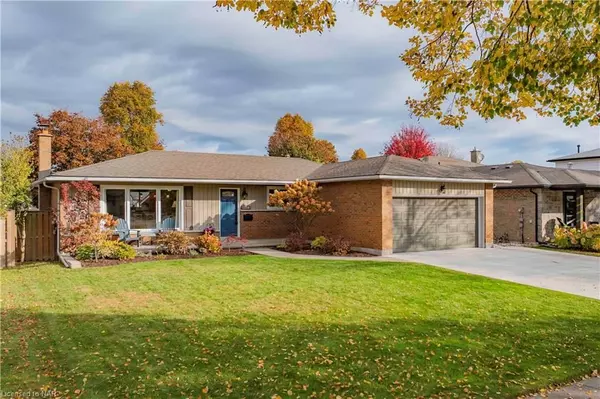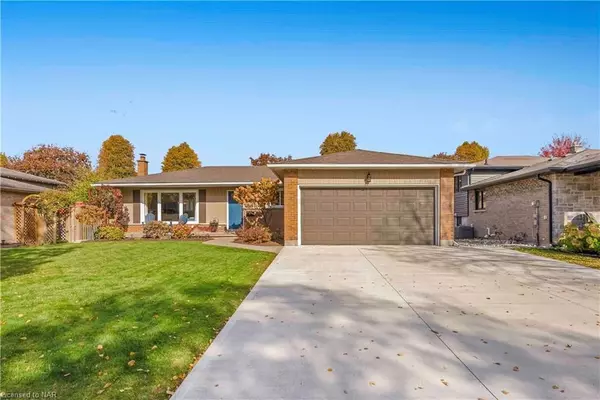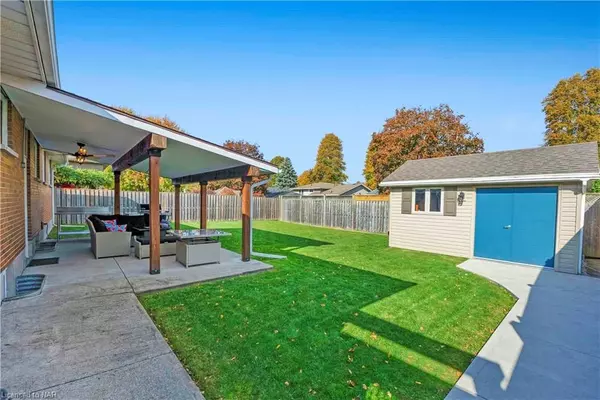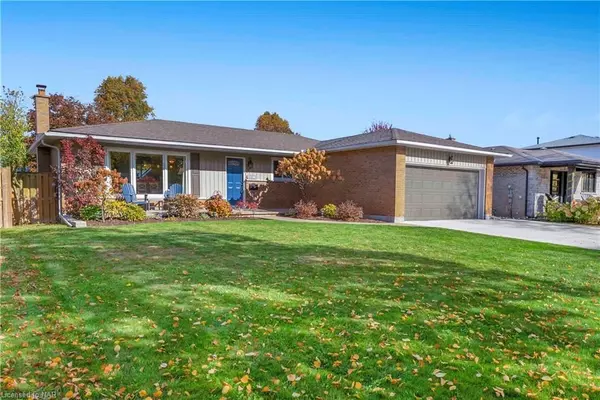$740,000
$759,500
2.6%For more information regarding the value of a property, please contact us for a free consultation.
3 Beds
2 Baths
1,185 SqFt
SOLD DATE : 01/10/2025
Key Details
Sold Price $740,000
Property Type Single Family Home
Sub Type Detached
Listing Status Sold
Purchase Type For Sale
Square Footage 1,185 sqft
Price per Sqft $624
MLS Listing ID X9864211
Sold Date 01/10/25
Style Bungalow
Bedrooms 3
Annual Tax Amount $4,309
Tax Year 2024
Property Description
Step into this beautifully renovated bungalow nestled in the desirable Rolling Acres subdivision. Perfectly situated on a quiet, tree-lined street, this 3-bedroom, 2-bathroom home offers the ease of single-story living, combined with modern updates and thoughtful touches throughout. Features you'll love: newly renovated open-concept kitchen spacious and sun-filled living areas with stylish, easy-to-maintain flooring. Generous master bedroom and fully updated bathrooms with contemporary finishes. Oversized double-car garage, ideal for extra storage or a workshop. Private, landscaped backyard with a cozy, covered patio space—perfect for outdoor gatherings. Located in the peaceful and family-friendly Rolling Acres community, close to parks, schools, shopping, and just a short drive from the breathtaking Niagara Falls. With its prime location, modern renovations, and the convenience of a double garage, this home is ready to welcome its next owners. Don't miss your chance to own this gem! Check out the virtual tour at https://my.matterport.com/show/?m=a5uYqzhfCvH
Location
Province ON
County Niagara
Community 207 - Casey
Area Niagara
Zoning R1
Region 207 - Casey
City Region 207 - Casey
Rooms
Family Room No
Basement Finished, Full
Kitchen 1
Interior
Interior Features Unknown
Cooling Central Air
Exterior
Parking Features Other
Garage Spaces 8.0
Pool None
Roof Type Asphalt Shingle
Lot Frontage 60.0
Lot Depth 120.0
Exposure North
Total Parking Spaces 8
Building
Foundation Poured Concrete
New Construction false
Others
Senior Community Yes
Read Less Info
Want to know what your home might be worth? Contact us for a FREE valuation!

Our team is ready to help you sell your home for the highest possible price ASAP
"My job is to find and attract mastery-based agents to the office, protect the culture, and make sure everyone is happy! "

