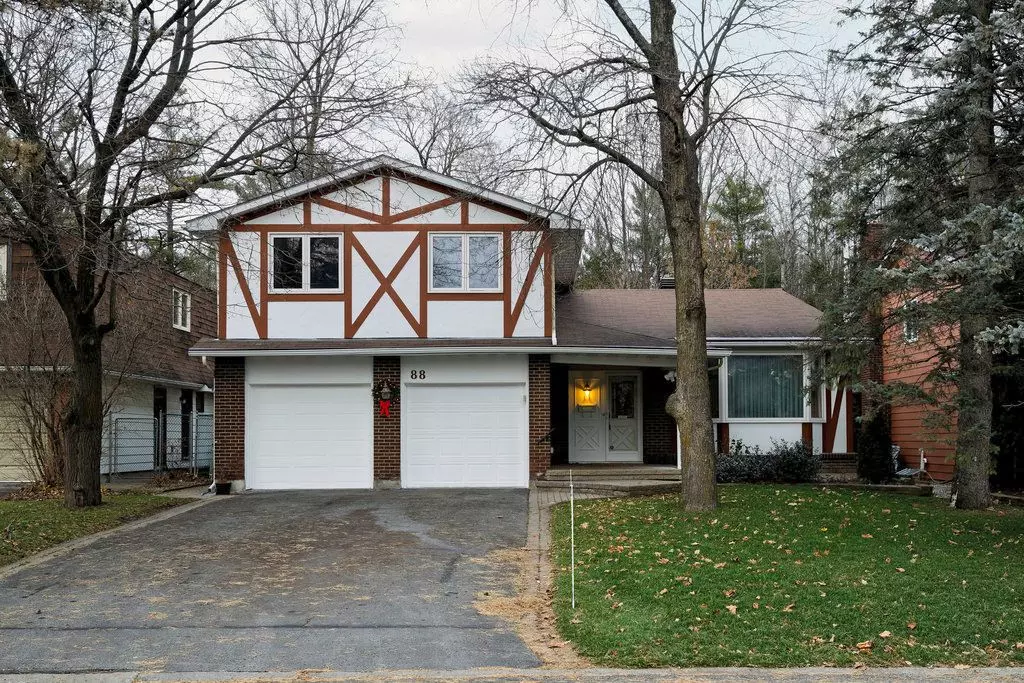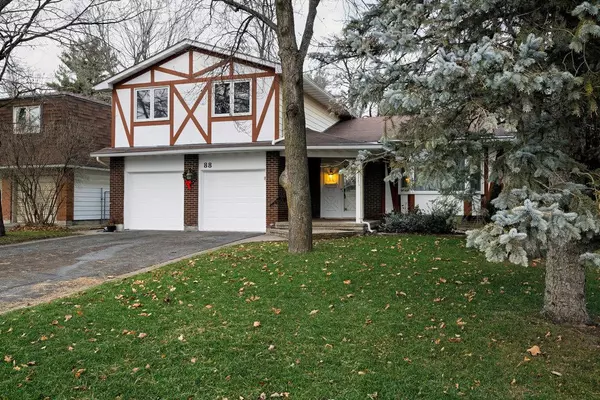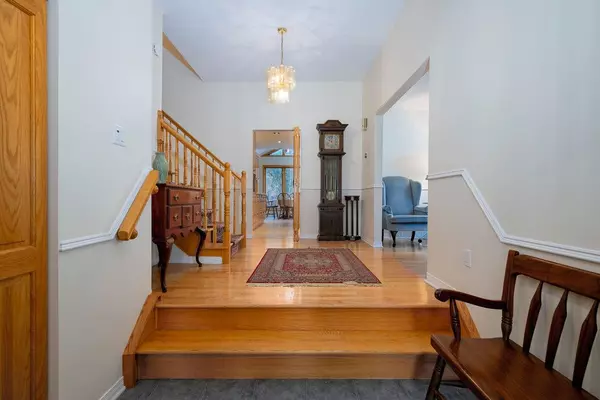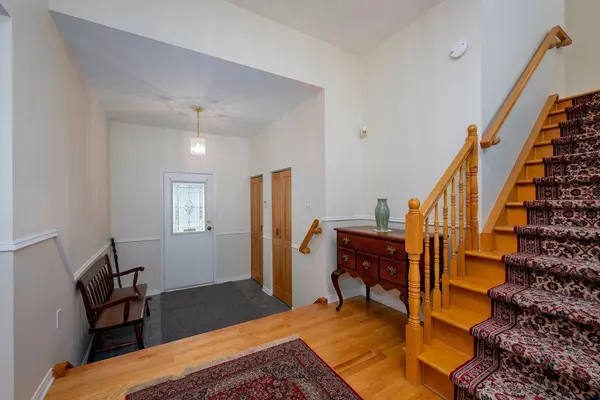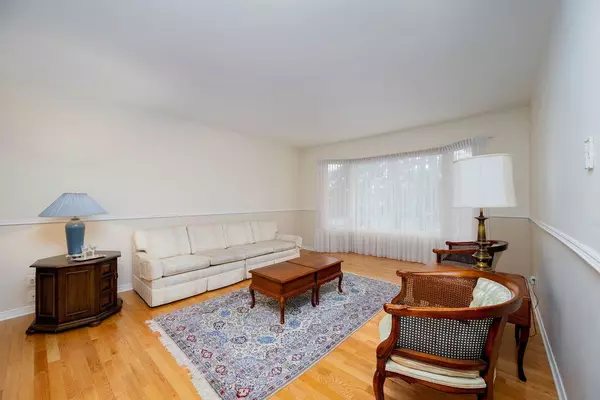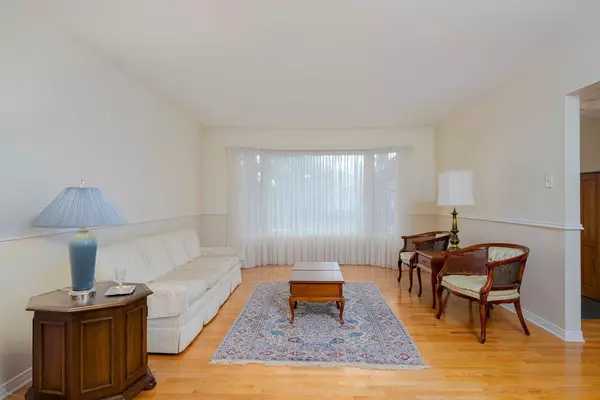$850,000
$875,000
2.9%For more information regarding the value of a property, please contact us for a free consultation.
4 Beds
3 Baths
SOLD DATE : 02/13/2025
Key Details
Sold Price $850,000
Property Type Single Family Home
Sub Type Detached
Listing Status Sold
Purchase Type For Sale
Approx. Sqft 2000-2500
Subdivision 2302 - Blackburn Hamlet
MLS Listing ID X11884945
Sold Date 02/13/25
Style Sidesplit 4
Bedrooms 4
Annual Tax Amount $5,668
Tax Year 2024
Property Sub-Type Detached
Property Description
Nestled in the heart of peaceful Blackburn Hamlet, this large 4 bedroom split level was built in 1975 by Costain. This home has only seen one family in 49 years! This is a rare opportunity to owned a cherished home with a 16X32 feet inground pool, perfect for summer fun and relaxation with a stunning backdrop of lush forest greenery for year round privacy. The kitchen extension is designed to maximize natural light while offering views of the back yard. If you are looking for a family friendly neighbourhood with good schools, parks, nature trails and amenities nearby then this is it! ...A combination of suburban serenity to make lasting memories in a home that has been lovingly cared for since is was built!
Location
Province ON
County Ottawa
Community 2302 - Blackburn Hamlet
Area Ottawa
Zoning R1WW
Rooms
Family Room Yes
Basement Partially Finished
Kitchen 1
Interior
Interior Features Auto Garage Door Remote, Built-In Oven, Floor Drain, Generator - Partial, Water Heater, Water Meter
Cooling Central Air
Fireplaces Number 1
Fireplaces Type Natural Gas
Exterior
Exterior Feature Porch
Parking Features Inside Entry, Private Double
Garage Spaces 2.0
Pool Inground
View Trees/Woods
Roof Type Asphalt Shingle
Lot Frontage 54.93
Lot Depth 124.84
Total Parking Spaces 6
Building
Foundation Poured Concrete
Others
Security Features Alarm System
ParcelsYN No
Read Less Info
Want to know what your home might be worth? Contact us for a FREE valuation!

Our team is ready to help you sell your home for the highest possible price ASAP
"My job is to find and attract mastery-based agents to the office, protect the culture, and make sure everyone is happy! "

