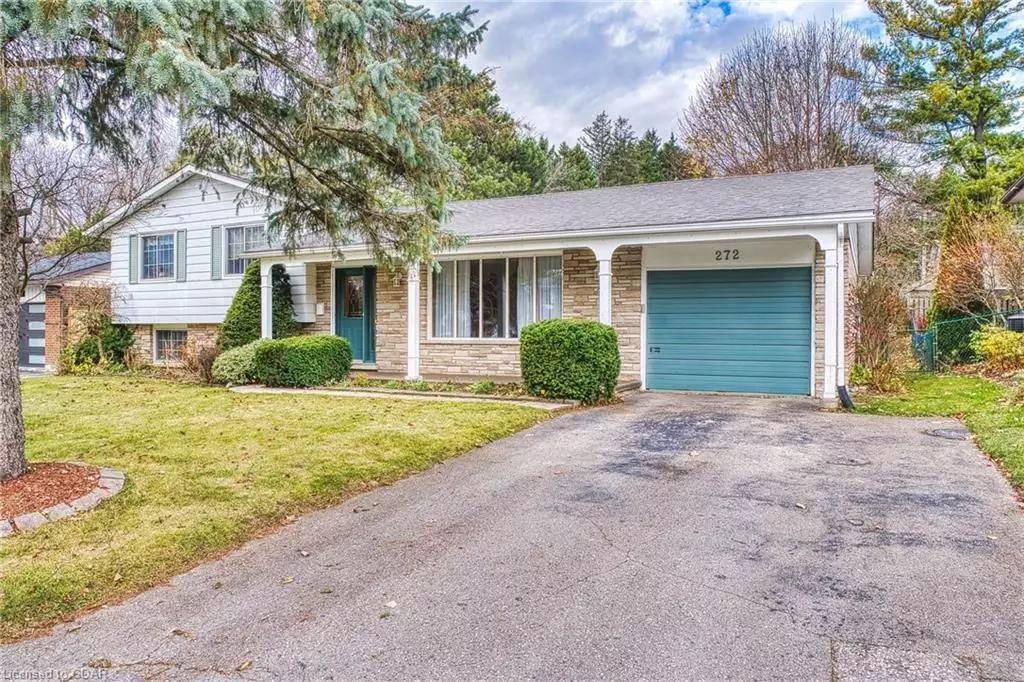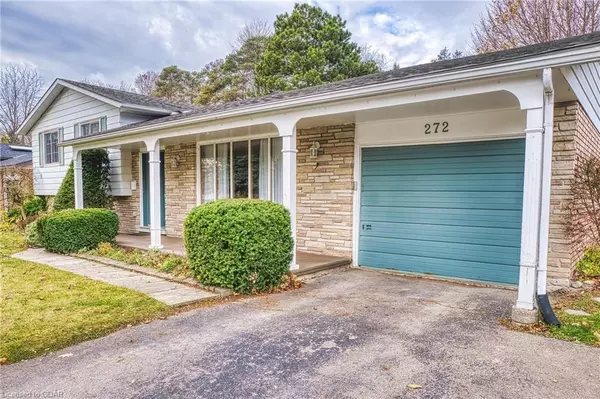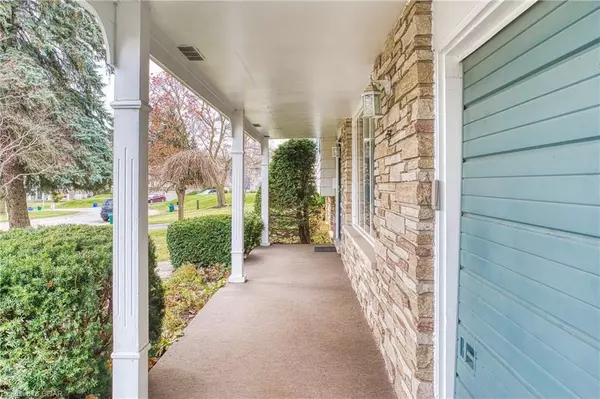$735,000
$799,900
8.1%For more information regarding the value of a property, please contact us for a free consultation.
3 Beds
2 Baths
1,540 SqFt
SOLD DATE : 01/31/2025
Key Details
Sold Price $735,000
Property Type Single Family Home
Sub Type Detached
Listing Status Sold
Purchase Type For Sale
Square Footage 1,540 sqft
Price per Sqft $477
Subdivision Elora/Salem
MLS Listing ID X11822687
Sold Date 01/31/25
Style Other
Bedrooms 3
Annual Tax Amount $4,034
Tax Year 2023
Property Sub-Type Detached
Property Description
Welcome to 272 John Street, a Keating built side split in the heart of Elora. The Seller has loved and maintained this home over the past 37 years. With 1500+ sq ft of living space, 3 bedrooms, 2 bathrooms, attached 1 car garage and a beautiful addition added to the back of the home just off the kitchen, has windows all the way around that let so much natural light in, and overlook the private backyard. With just 5 steps to the upper level that holds 3 bedrooms and a 4pc bath. The lower level features a warm family room with a gas fireplace and large windows, a large utility room, 2pc bath and huge crawl space for all of your storage needs. Walking distance to the main streets of Elora, shopping, parks, schools and more! Call today for your own private viewing.
Location
Province ON
County Wellington
Community Elora/Salem
Area Wellington
Zoning Residential
Rooms
Family Room Yes
Basement Finished, Partial Basement
Kitchen 1
Interior
Interior Features Water Softener, Central Vacuum
Cooling Central Air
Fireplaces Number 1
Fireplaces Type Family Room
Laundry In Basement
Exterior
Parking Features Private
Garage Spaces 1.0
Pool None
Roof Type Asphalt Shingle
Lot Frontage 100.12
Lot Depth 70.09
Exposure North
Total Parking Spaces 3
Building
Foundation Poured Concrete
New Construction false
Others
Senior Community Yes
Read Less Info
Want to know what your home might be worth? Contact us for a FREE valuation!

Our team is ready to help you sell your home for the highest possible price ASAP
"My job is to find and attract mastery-based agents to the office, protect the culture, and make sure everyone is happy! "






