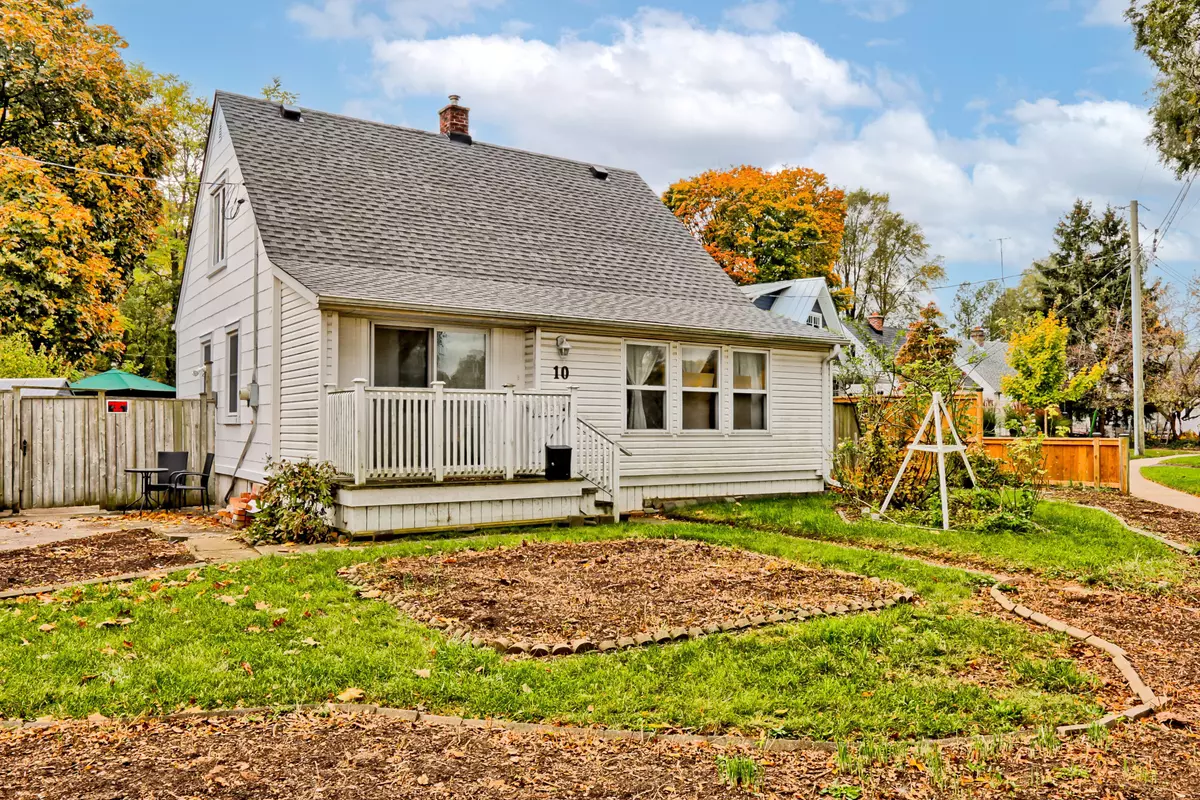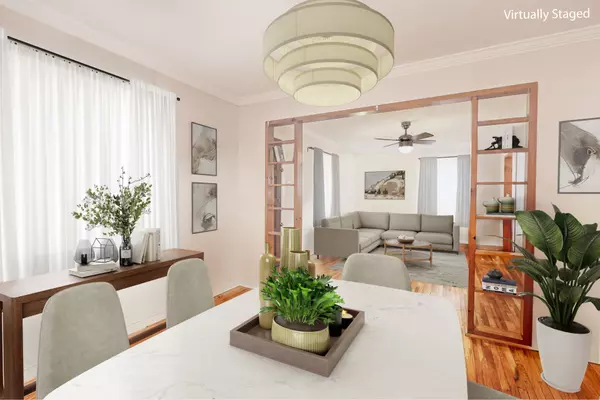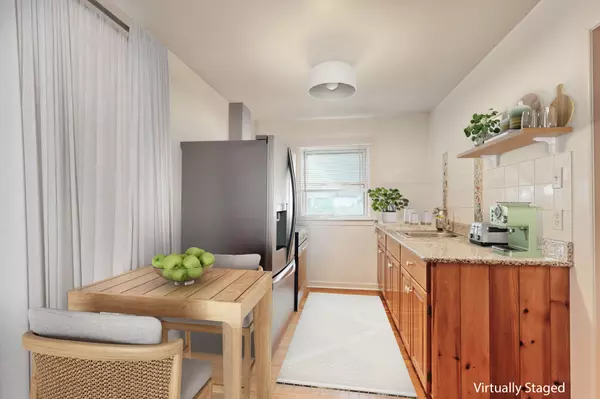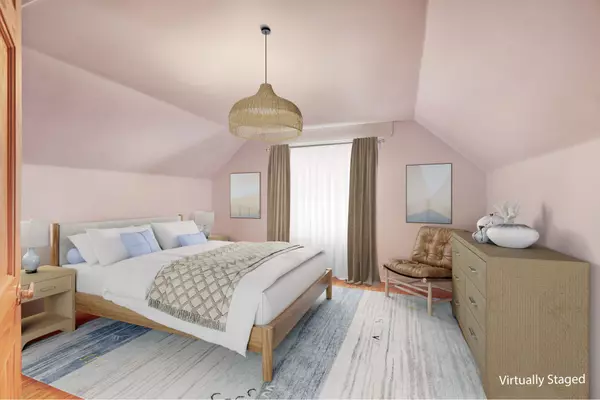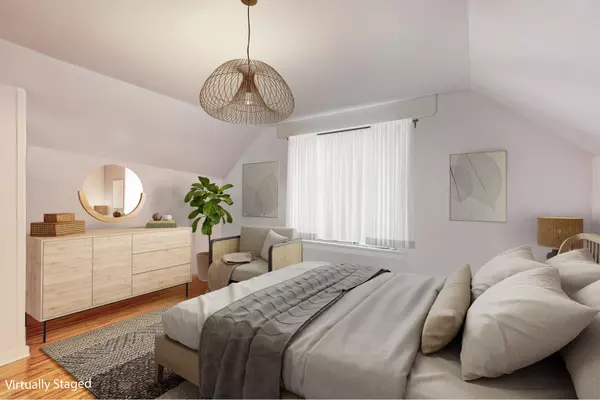$925,000
$999,999
7.5%For more information regarding the value of a property, please contact us for a free consultation.
3 Beds
2 Baths
SOLD DATE : 01/29/2025
Key Details
Sold Price $925,000
Property Type Single Family Home
Sub Type Detached
Listing Status Sold
Purchase Type For Sale
Subdivision Stonegate-Queensway
MLS Listing ID W10409241
Sold Date 01/29/25
Style 1 1/2 Storey
Bedrooms 3
Annual Tax Amount $4,885
Tax Year 2024
Property Sub-Type Detached
Property Description
A unique, detached 1.5 storey, well maintained dream home on premium sized pie shaped lot awaits you and your family. Nestled in the much sought-after and coveted Stonegate-Queensway community, it is directly across from the Queensway Park, a community hub that includes a kids' play area, a baseball playing field, an outdoor skating rink, a tennis court and plenty of green space. Enjoy the convenience of just short stroll away from nearby amenities such as No Frills, Costco, Cineplex, restaurants and shops. There are quick commuting connections to the TTC, the Islington subway, the Royal York subway, Mimico GO Train, the Gardiner Expressway and Highway 427. It is a short drive away from Sherway Gardens and Ikea. This family home comes with hardwood floors throughout the house that connects to a flawlessly designed wood panelled sunroom. Custom ordered closet wood doors adorn 2 of the bedrooms. A gardener's delight awaits with the different blooms in season from the gardens.
Location
Province ON
County Toronto
Community Stonegate-Queensway
Area Toronto
Rooms
Family Room No
Basement Finished, Separate Entrance
Kitchen 1
Interior
Interior Features Other
Cooling None
Exterior
Parking Features Private
Pool None
Roof Type Other
Lot Frontage 75.0
Lot Depth 145.0
Total Parking Spaces 2
Building
Foundation Other
Read Less Info
Want to know what your home might be worth? Contact us for a FREE valuation!

Our team is ready to help you sell your home for the highest possible price ASAP
"My job is to find and attract mastery-based agents to the office, protect the culture, and make sure everyone is happy! "

