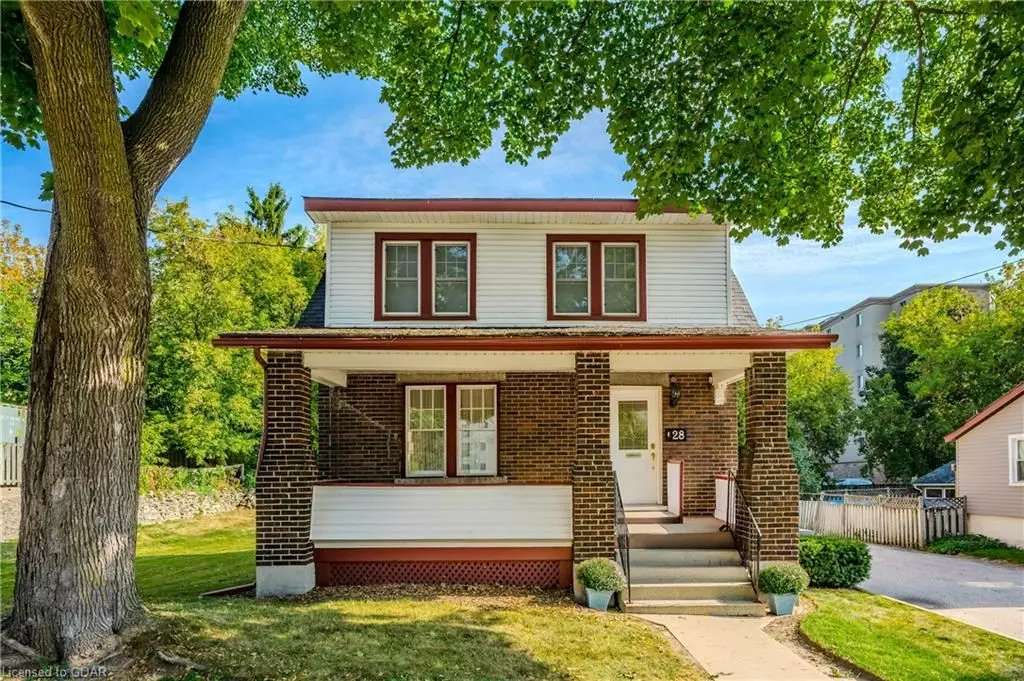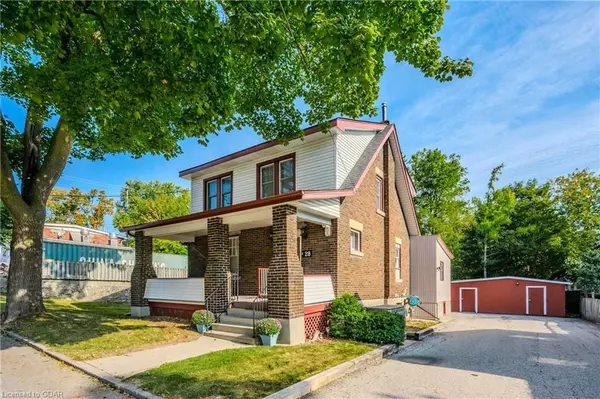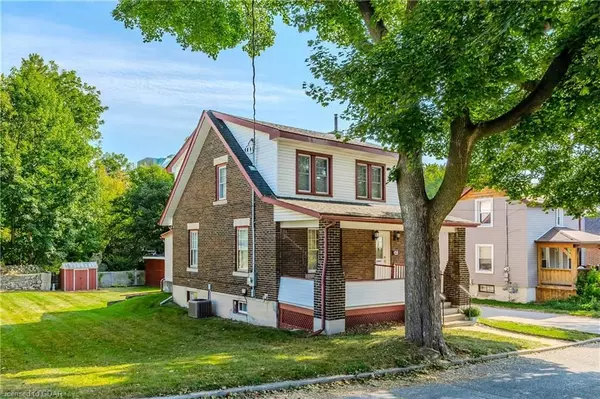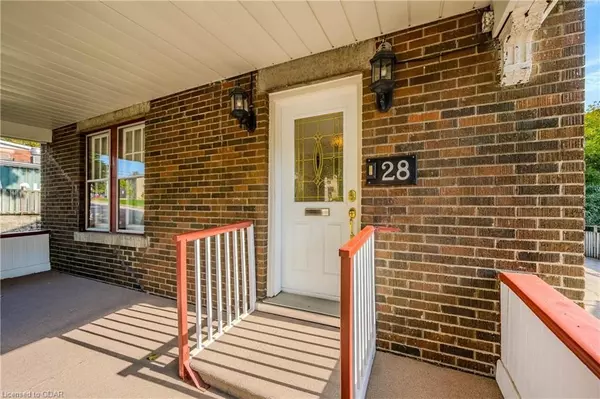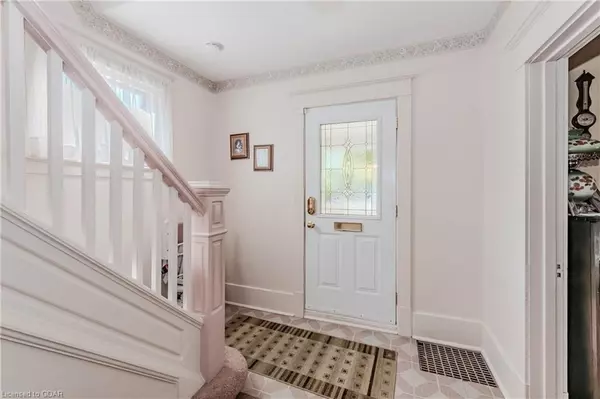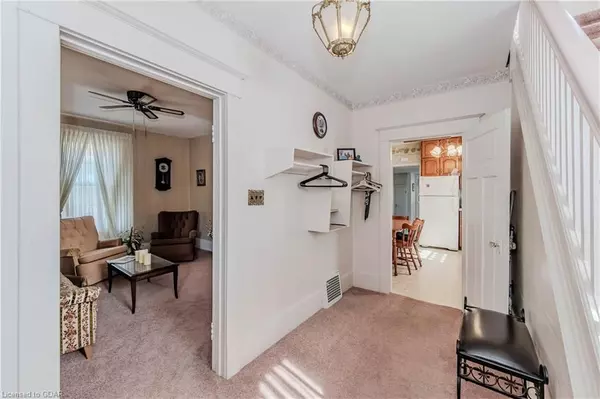$730,000
$719,900
1.4%For more information regarding the value of a property, please contact us for a free consultation.
3 Beds
1 Bath
1,100 SqFt
SOLD DATE : 02/07/2025
Key Details
Sold Price $730,000
Property Type Single Family Home
Sub Type Detached
Listing Status Sold
Purchase Type For Sale
Square Footage 1,100 sqft
Price per Sqft $663
Subdivision Central West
MLS Listing ID X10875956
Sold Date 02/07/25
Style 1 1/2 Storey
Bedrooms 3
Annual Tax Amount $5,436
Tax Year 2024
Lot Size 0.500 Acres
Property Sub-Type Detached
Property Description
WELCOME TO YOUR NEW HOME: 28 Roland St. featuring two bedrooms on this 1 1/2 storey, approx. 1100 sq.ft. 4 pc bath upstairs, main floor Living room, Dining Room, and eat-in kitchen. This home has been well looked after by this family for 60 odd years.
Home also features a family room plus area for your office. Walk-out to the backyard and oversized garage plus workshop with hydro and separate tool shed. The driveway will allow space for approx. 8 cars. Take advantage of being 2 minutes from dog park for the animal lovers and for the walkers and skate park. Basement is partly finished with a bedroom, walk-up to backyard. All mechanicals have been updated including the roof.
This home is ready for the next family to make memories and great home for family and friends. Won't last.
Location
Province ON
County Wellington
Community Central West
Area Wellington
Zoning R1B
Rooms
Family Room Yes
Basement Walk-Out, Partially Finished
Kitchen 1
Separate Den/Office 1
Interior
Interior Features Central Vacuum
Cooling Central Air
Laundry In Basement
Exterior
Exterior Feature Porch
Parking Features Private Double
Garage Spaces 2.0
Pool None
View Trees/Woods
Roof Type Asphalt Shingle
Lot Frontage 85.17
Lot Depth 89.0
Exposure West
Total Parking Spaces 8
Building
Foundation Concrete Block, Poured Concrete
New Construction false
Others
Senior Community Yes
Read Less Info
Want to know what your home might be worth? Contact us for a FREE valuation!

Our team is ready to help you sell your home for the highest possible price ASAP
"My job is to find and attract mastery-based agents to the office, protect the culture, and make sure everyone is happy! "

