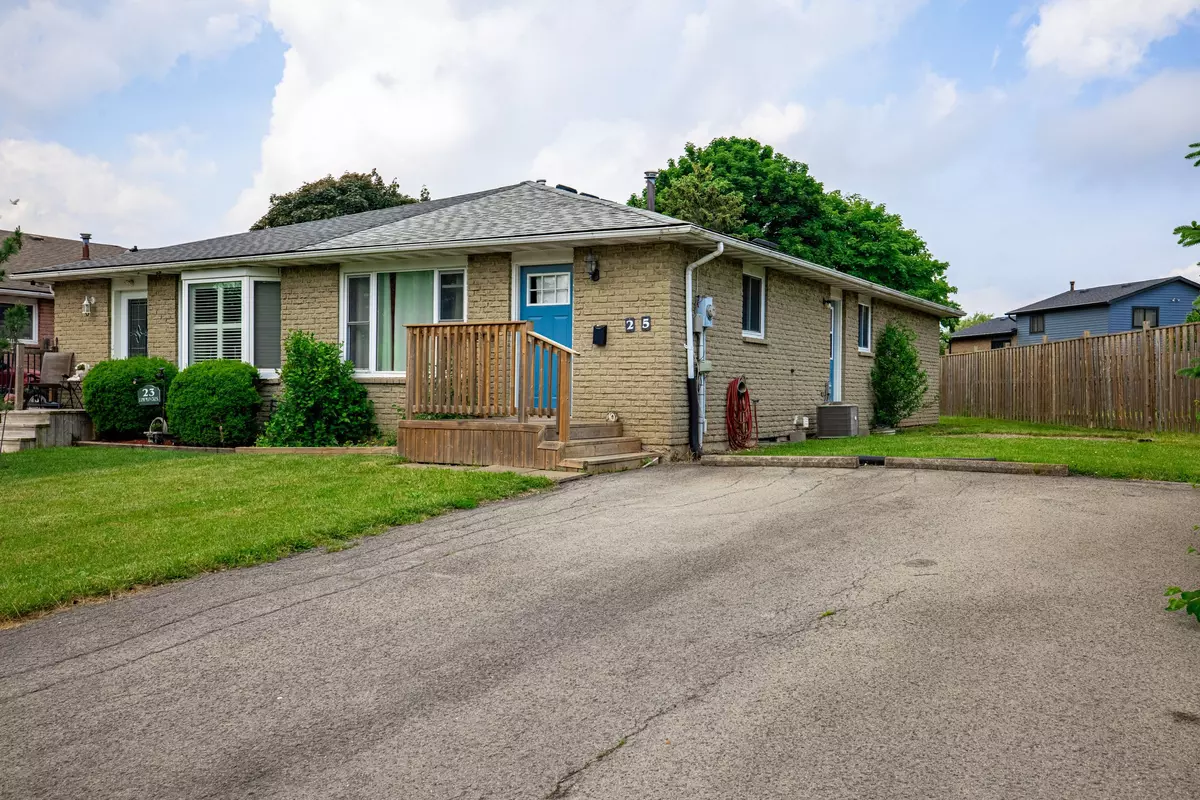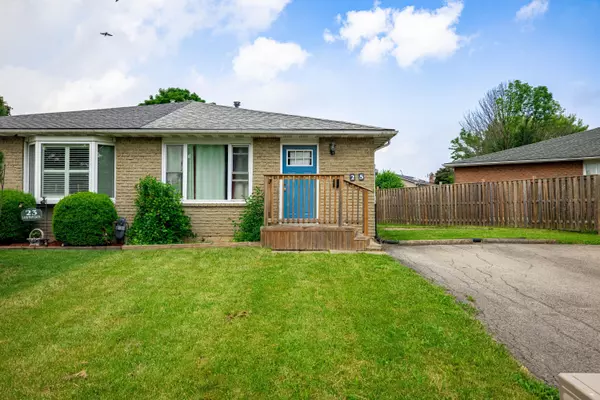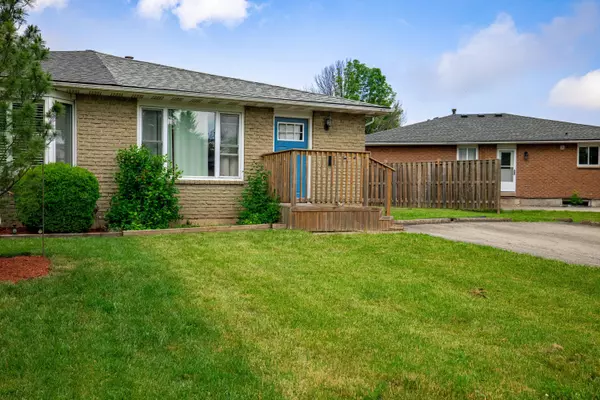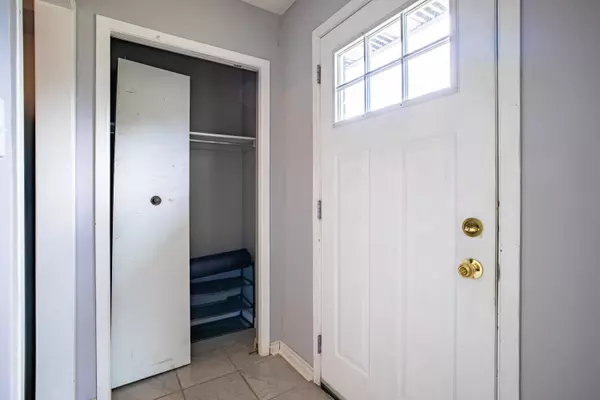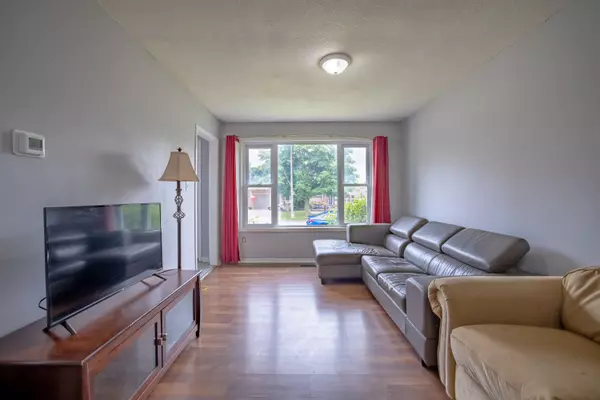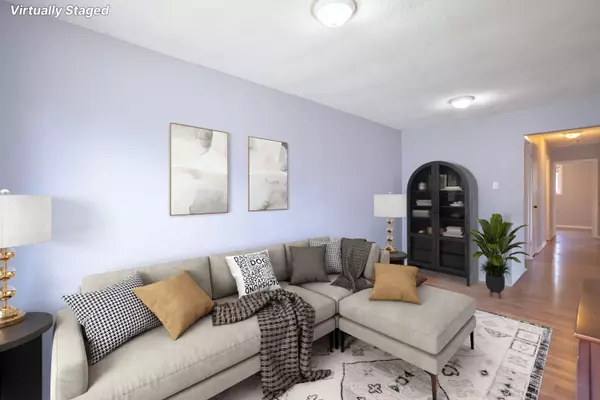$560,000
$579,000
3.3%For more information regarding the value of a property, please contact us for a free consultation.
6 Beds
2 Baths
SOLD DATE : 01/08/2025
Key Details
Sold Price $560,000
Property Type Multi-Family
Sub Type Semi-Detached
Listing Status Sold
Purchase Type For Sale
MLS Listing ID X9388422
Sold Date 01/08/25
Style Bungalow
Bedrooms 6
Annual Tax Amount $3,700
Tax Year 2024
Property Description
Calling all investors! This exceptional semi-detached home presents an unbeatable opportunity just minutes from Brock University. Featuring a generous layout with 3 bedrooms upstairs , large Eat-in Kitchen a generous living space, and an additional 3 bedrooms downstairs, this property is designed for maximum rental income potential. Each floor is equipped with a full bathroom, ensuring convenience and comfort. Nestled on a quiet, peaceful street, this home offers a serene living environment that is sure to attract students and professionals alike. The expansive, fenced backyard provides ample space for outdoor activities, gardening, and relaxation. Included with the property are all necessary appliances, ensuring a hassle-free move-in experience. This home is ready for immediate occupancy, minimizing downtime and maximizing your investment returns. Don't miss out on this prime investment property that perfectly balances convenience, comfort, and lucrative potential. Plenty of parking for 4+cars. Act quickly to secure this high-demand rental gem and secure your financial future today!
Location
Province ON
County Niagara
Community Confederation Heights
Area Niagara
Region Confederation Heights
City Region Confederation Heights
Rooms
Family Room No
Basement Finished
Kitchen 1
Separate Den/Office 3
Interior
Interior Features None
Cooling Central Air
Exterior
Parking Features Private Double
Garage Spaces 4.0
Pool None
Roof Type Asphalt Shingle
Lot Frontage 65.14
Lot Depth 131.35
Total Parking Spaces 4
Building
Foundation Concrete Block
Read Less Info
Want to know what your home might be worth? Contact us for a FREE valuation!

Our team is ready to help you sell your home for the highest possible price ASAP
"My job is to find and attract mastery-based agents to the office, protect the culture, and make sure everyone is happy! "

