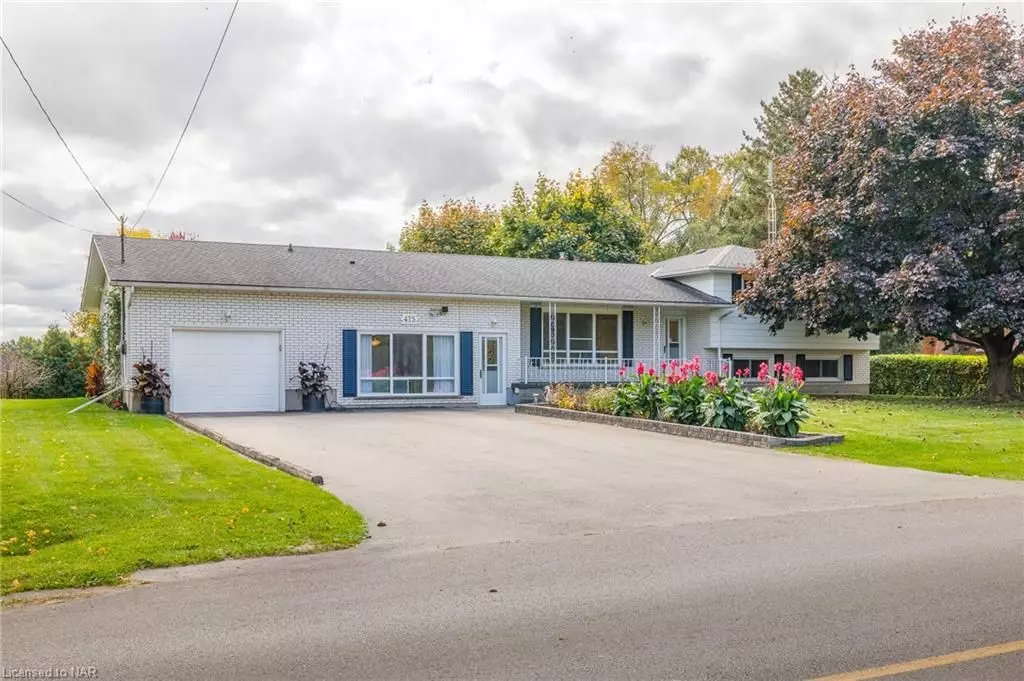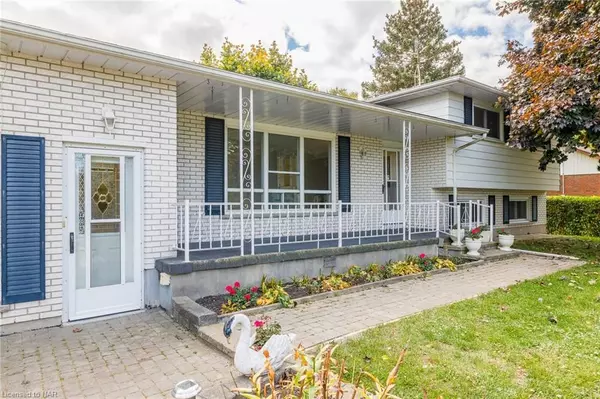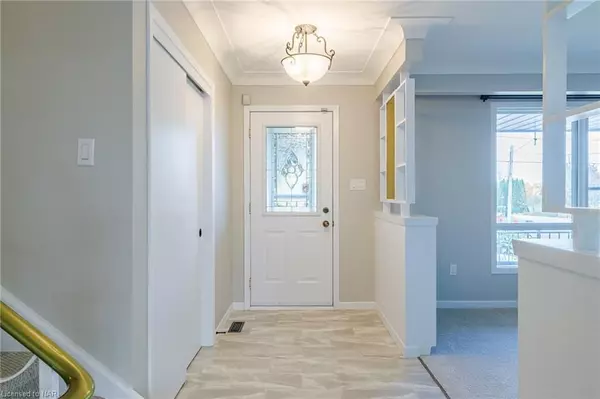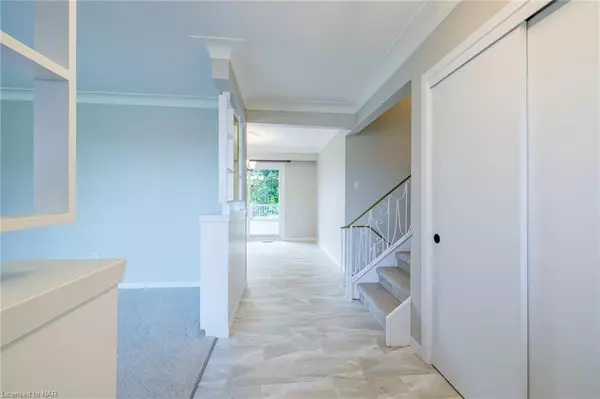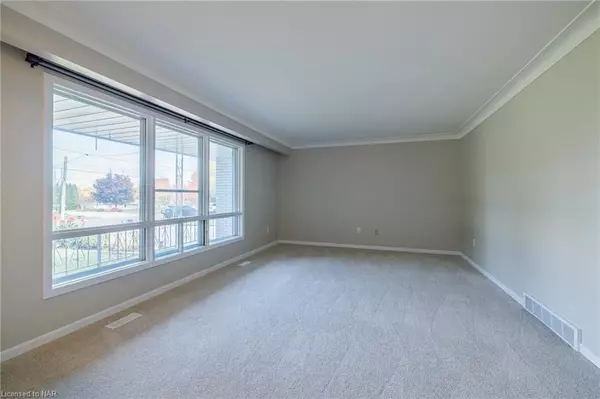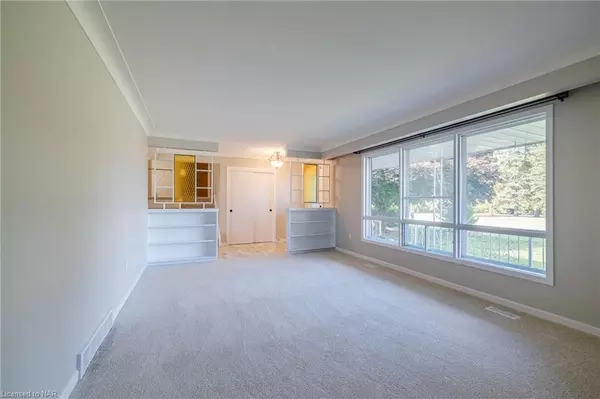$995,000
$990,000
0.5%For more information regarding the value of a property, please contact us for a free consultation.
4 Beds
4 Baths
1,885 SqFt
SOLD DATE : 01/08/2025
Key Details
Sold Price $995,000
Property Type Single Family Home
Sub Type Detached
Listing Status Sold
Purchase Type For Sale
Square Footage 1,885 sqft
Price per Sqft $527
MLS Listing ID X9767582
Sold Date 01/08/25
Style Other
Bedrooms 4
Annual Tax Amount $4,890
Tax Year 2024
Property Description
Custom built brick sidesplit with MAIN FLOOR IN-LAW SUITE being offered for the first time by its original owner. Located in the charming village of Virgil within the picturesque town of Niagara-on-the-Lake, this meticulously maintained & lovingly cared for home features over 2,500 sq ft of total finished living space designed with functionality & comfort in mind. It's perfectly suited for a growing family & multi-generational living. The main flr features a lrg formal living room with big picture window, a brand new kitchen with soft-close cabinetry that comes complete with 4 stainless steel appliances & is open to the spacious dining room with sliding door leading to deck & backyard. The second flr offers 3 generous sized bedrooms & a 5pc bathroom with brand new double vanity, flrg and toilet. The lower level boasts a huge family room with brand new gas fireplace & stone surround, a good size office that could also be used as a 4th bedroom, a versatile den/hobby space & a 2pc bathroom. The basement features a rec room, cold cellar & laundry/utility area. The main flr in-law suite has it's own separate front entrance with kitchenette/living room combination & lrg picture window, a cozy bedroom & 3pc bathroom with walk-in shower. This fantastic family home also features: brand new flooring throughout (except for in-law suite bathroom), most interior doors/hardware/light fixtures are brand new, newer central A/C (2023), roof with 40 yr shingles, central vac, owned hot water tank, garage with direct entry into the basement & parking for 6 vehicles in the driveway. Nestled on a generous 100 ft x 166 ft lot serviced by municipal water, this property provides ample outdoor space for relaxation & recreation while having easy & convenient access to numerous town amenities, scenic trails, seasonal fruit stands, award winning wineries, fantastic restaurants & shops. Don't miss this opportunity to own a truly remarkable home in one of Ontario's most desirable communities.
Location
Province ON
County Niagara
Community 108 - Virgil
Area Niagara
Zoning A
Region 108 - Virgil
City Region 108 - Virgil
Rooms
Basement Walk-Up, Finished
Kitchen 2
Interior
Interior Features Water Heater Owned, Sump Pump, Central Vacuum
Cooling Central Air
Fireplaces Number 1
Fireplaces Type Family Room
Exterior
Exterior Feature Deck
Parking Features Private Double, Other, Inside Entry
Garage Spaces 7.0
Pool None
Roof Type Asphalt Shingle
Lot Frontage 100.0
Lot Depth 166.86
Exposure South
Total Parking Spaces 7
Building
Foundation Poured Concrete
New Construction false
Others
Senior Community Yes
Read Less Info
Want to know what your home might be worth? Contact us for a FREE valuation!

Our team is ready to help you sell your home for the highest possible price ASAP
"My job is to find and attract mastery-based agents to the office, protect the culture, and make sure everyone is happy! "

