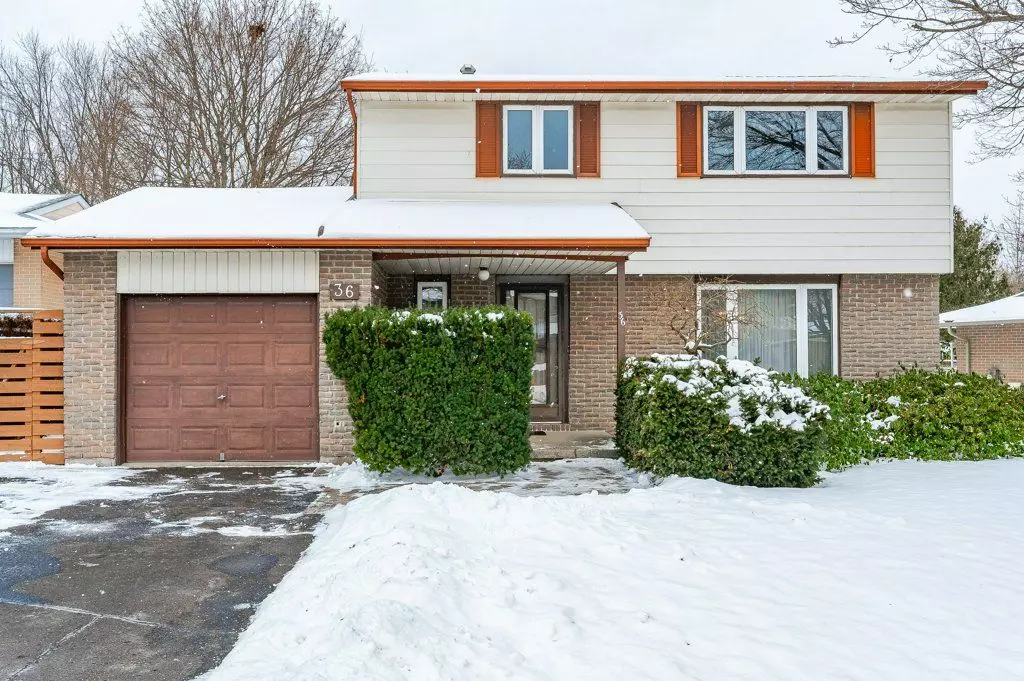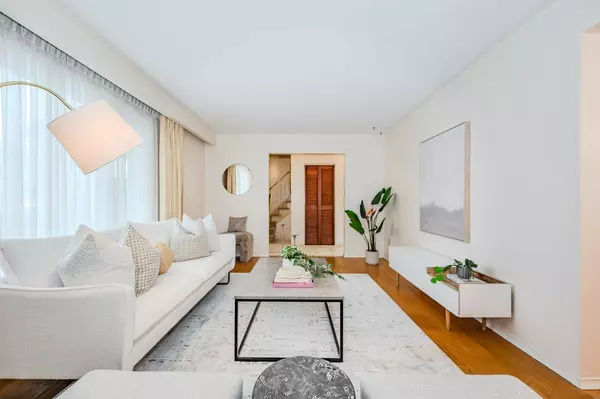$760,000
$799,900
5.0%For more information regarding the value of a property, please contact us for a free consultation.
4 Beds
3 Baths
SOLD DATE : 01/31/2025
Key Details
Sold Price $760,000
Property Type Single Family Home
Sub Type Detached
Listing Status Sold
Purchase Type For Sale
Approx. Sqft 1500-2000
Subdivision College
MLS Listing ID X11887623
Sold Date 01/31/25
Style 2-Storey
Bedrooms 4
Annual Tax Amount $4,943
Tax Year 2024
Property Sub-Type Detached
Property Description
Charming Home in Desirable Dovercliffe Neighbourhood. For over 50 years, this cherished home has been lovingly cared for by the same family, a testament to the incredible lifestyle offered on Devere Drive in the sought-after Dovercliffe neighbourhood. From serene parks to the convenience of nearby shopping, schools, and amenities, this south-west location in Guelph truly has it all. Boasting an impressive 67-foot frontage, this property features a generously sized yard perfect for outdoor activities and gardening, plus ample parking with a double-wide driveway. Step inside to discover the warmth of original hardwood floors, which flow through the living room, dining room, and all FOUR upstairs bedrooms, showcasing the home's classic appeal. The basement offers a den/office and additional shower and sink, large recreation room and bar area. The roof was replaced in 2007 with 40 yr shingles and a new furnace and heat pump were just installed this year. This home will suit a variety of buyers including investors looking for student housing, and growing families.
Location
Province ON
County Wellington
Community College
Area Wellington
Rooms
Family Room Yes
Basement Finished
Kitchen 1
Interior
Interior Features Auto Garage Door Remote, Air Exchanger, ERV/HRV
Cooling Other
Exterior
Exterior Feature Patio, Porch, Year Round Living
Parking Features Private Double
Garage Spaces 1.0
Pool None
Roof Type Asphalt Shingle
Lot Frontage 67.35
Lot Depth 105.82
Total Parking Spaces 5
Building
Foundation Poured Concrete
Others
Security Features Smoke Detector
ParcelsYN No
Read Less Info
Want to know what your home might be worth? Contact us for a FREE valuation!

Our team is ready to help you sell your home for the highest possible price ASAP
"My job is to find and attract mastery-based agents to the office, protect the culture, and make sure everyone is happy! "






