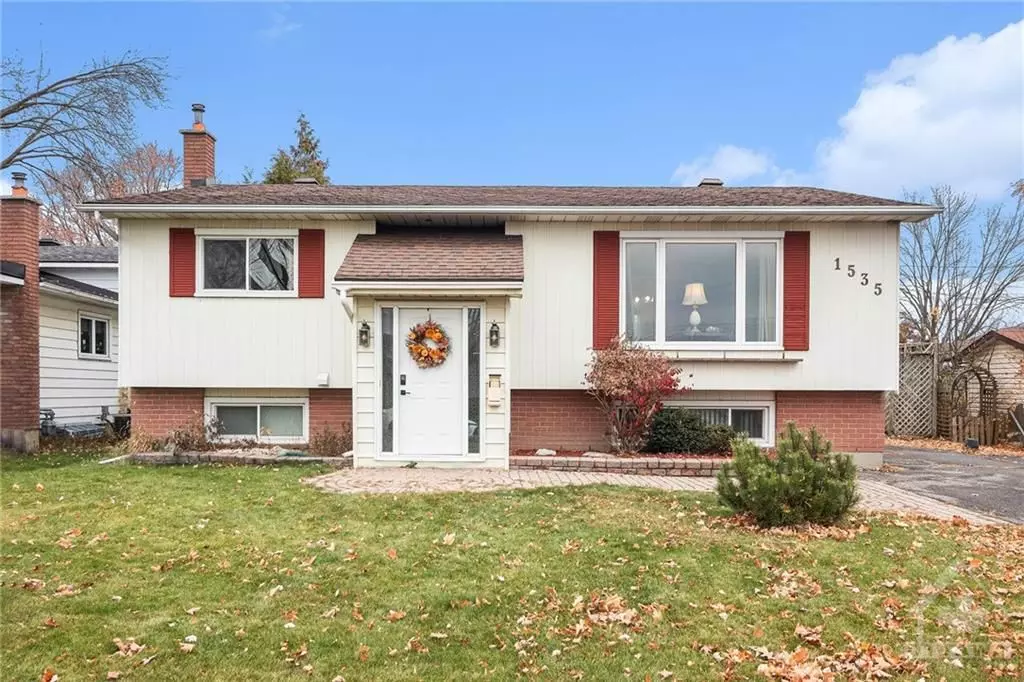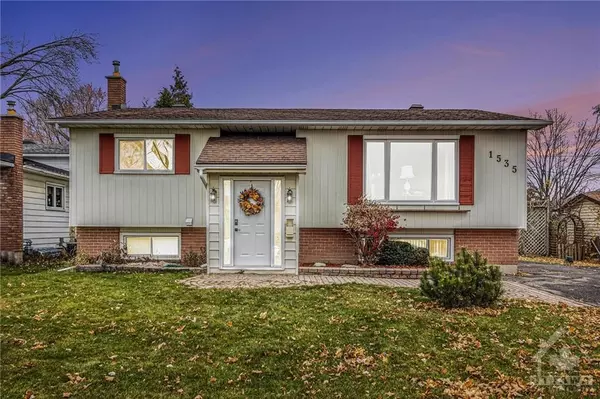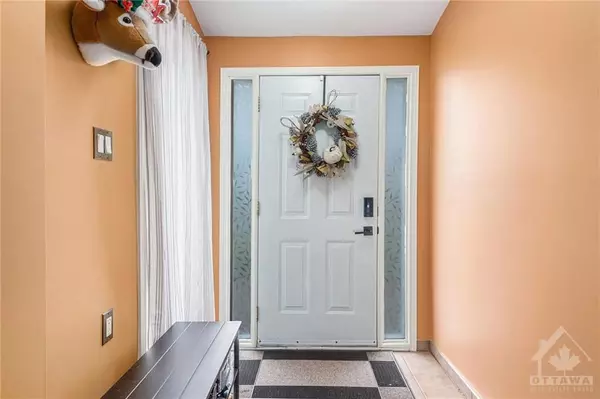$592,000
$610,000
3.0%For more information regarding the value of a property, please contact us for a free consultation.
5 Beds
2 Baths
SOLD DATE : 02/14/2025
Key Details
Sold Price $592,000
Property Type Single Family Home
Sub Type Detached
Listing Status Sold
Purchase Type For Sale
Subdivision 1102 - Bilberry Creek/Queenswood Heights
MLS Listing ID X10411236
Sold Date 02/14/25
Style Bungalow
Bedrooms 5
Annual Tax Amount $3,960
Tax Year 2024
Property Sub-Type Detached
Property Description
Attention investors and first time home buyers! The peace and quiet of suburban living is waiting for you with this lovely 3+2 Bed, 2 Bath bungalow in the heart of Queenswood Heights. Enter into the spacious foyer which leads you to the main level offering 3 great sized bedrooms, an updated main bath, living room with a cozy gas fireplace and a beautifully renovated eat-in kitchen equipped with Quartz countertops and a stainless steel appliance package. Venture downstairs to find a family room, 3-piece bathroom and 2 additional bedrooms, ample space for families or hosting guests. Enjoy the perks of an oversized driveway, private hedged backyard with a deck and being conveniently located just minutes away from parks, schools, transit and many shopping options.
Location
Province ON
County Ottawa
Community 1102 - Bilberry Creek/Queenswood Heights
Area Ottawa
Zoning Residential
Rooms
Family Room Yes
Basement Full, Finished
Kitchen 1
Separate Den/Office 2
Interior
Interior Features Other
Cooling Central Air
Fireplaces Number 1
Fireplaces Type Natural Gas
Exterior
Exterior Feature Deck
Parking Features Mutual
Pool None
Roof Type Asphalt Shingle
Lot Frontage 99.87
Lot Depth 59.92
Total Parking Spaces 6
Building
Foundation Poured Concrete
Others
Security Features Unknown
Read Less Info
Want to know what your home might be worth? Contact us for a FREE valuation!

Our team is ready to help you sell your home for the highest possible price ASAP
"My job is to find and attract mastery-based agents to the office, protect the culture, and make sure everyone is happy! "






