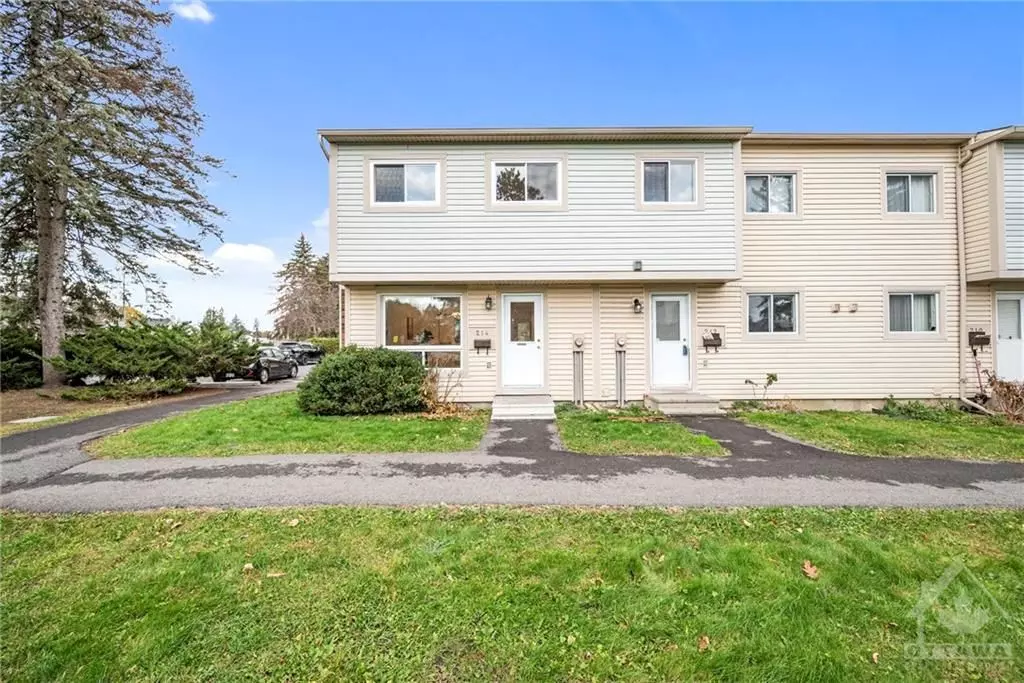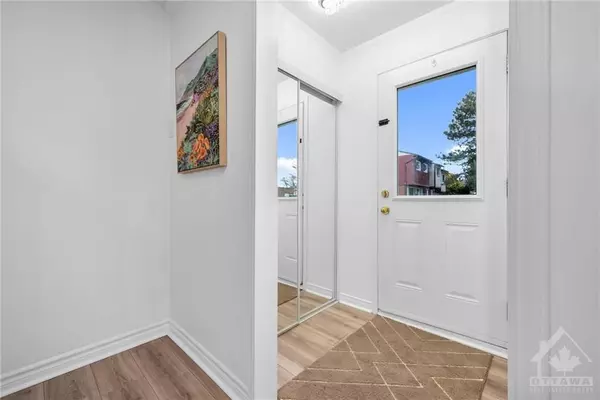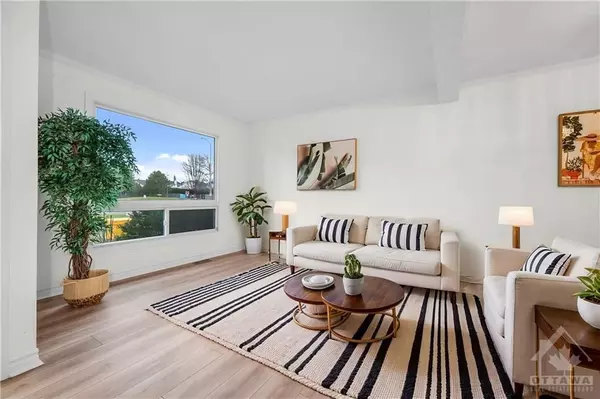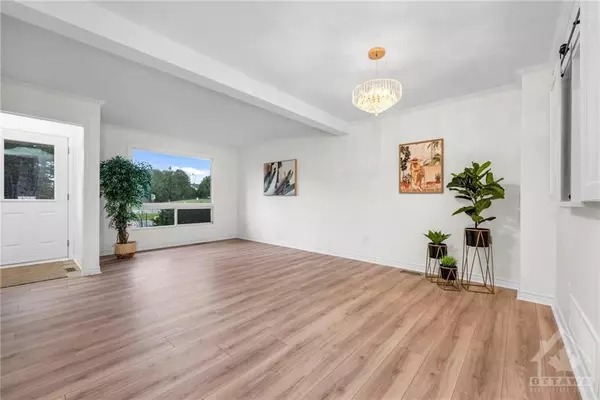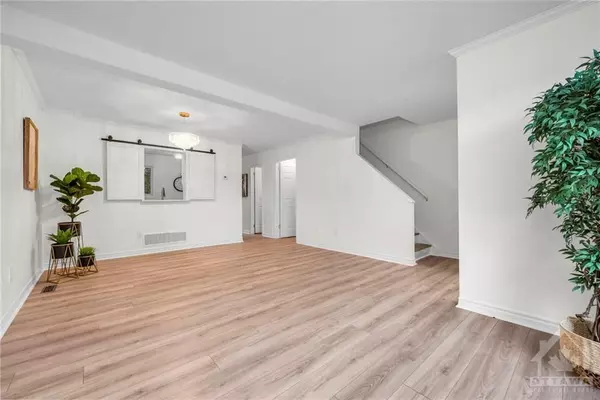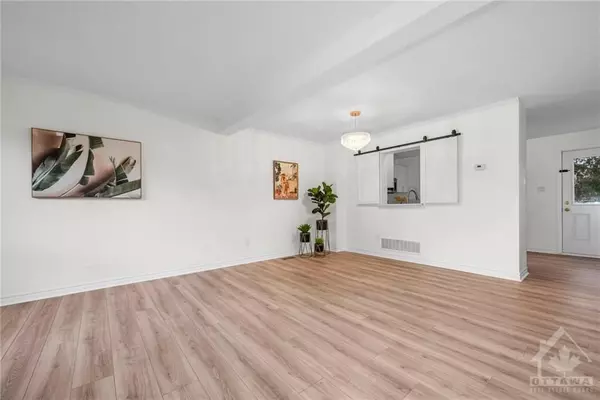$432,500
$440,000
1.7%For more information regarding the value of a property, please contact us for a free consultation.
3 Beds
2 Baths
SOLD DATE : 02/14/2025
Key Details
Sold Price $432,500
Property Type Condo
Sub Type Condo Townhouse
Listing Status Sold
Purchase Type For Sale
Approx. Sqft 1000-1199
Subdivision 1101 - Chatelaine Village
MLS Listing ID X10418311
Sold Date 02/14/25
Style 2-Storey
Bedrooms 3
HOA Fees $460
Annual Tax Amount $2,164
Tax Year 2024
Property Sub-Type Condo Townhouse
Property Description
This fully renovated 3-bedroom, 2-bathroom end-unit townhome features striking modern finishes and a sleek open-concept design. With a neutral colour palette and plenty of natural light, the main floor includes a spacious living/dining area and a contemporary kitchen with stainless steel appliances, and an abundance of timeless white cabinetry. The kitchen opens to the outdoor patio, ideal for outdoor living. A 2-piece bathroom adds convenience to the main level. Upstairs, the large primary bedroom offers ample space and large closet, with two additional bedrooms for flexibility. A modern and updated main bathroom serves the second level. The finished basement provides a versatile recreation space perfect for a family room, play area, or gym. Located near top-rated schools, transit, and parks. If you're looking for a move-in-ready home with modern style and a location that checks all the boxes, this is it. Some photos are virtually staged
Location
Province ON
County Ottawa
Community 1101 - Chatelaine Village
Area Ottawa
Zoning Residential
Rooms
Family Room No
Basement Full, Partially Finished
Kitchen 1
Interior
Interior Features Other
Cooling Central Air
Laundry Ensuite
Exterior
Parking Features Surface
Amenities Available Visitor Parking, Tennis Court
Roof Type Asphalt Shingle
Exposure Unknown
Total Parking Spaces 1
Building
Foundation Concrete
Locker None
Others
Security Features Unknown
Pets Allowed Restricted
Read Less Info
Want to know what your home might be worth? Contact us for a FREE valuation!

Our team is ready to help you sell your home for the highest possible price ASAP
"My job is to find and attract mastery-based agents to the office, protect the culture, and make sure everyone is happy! "

