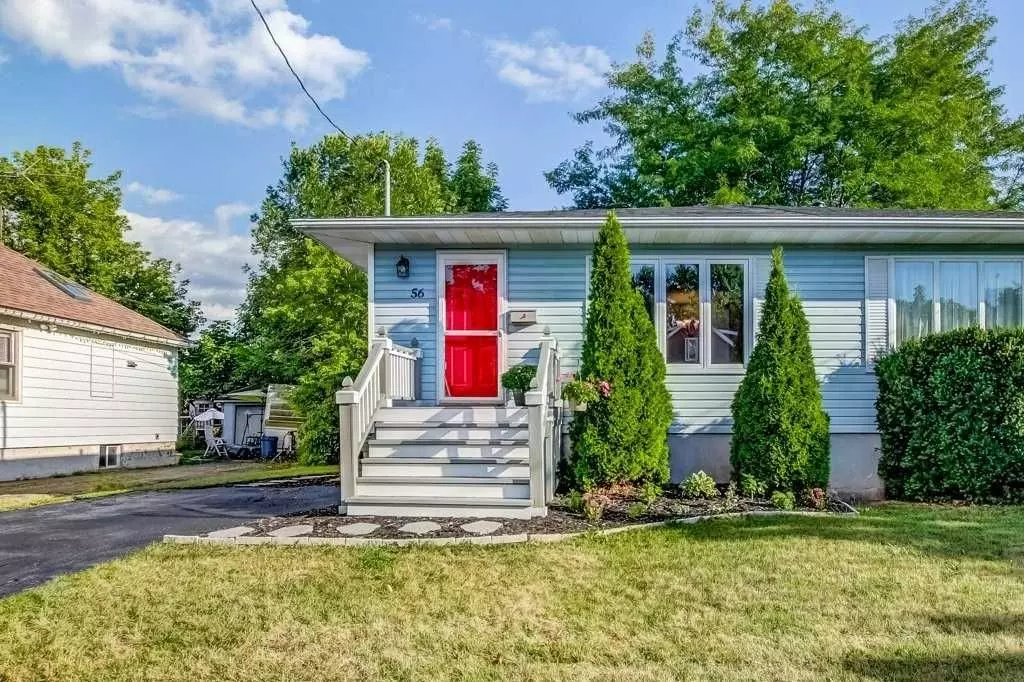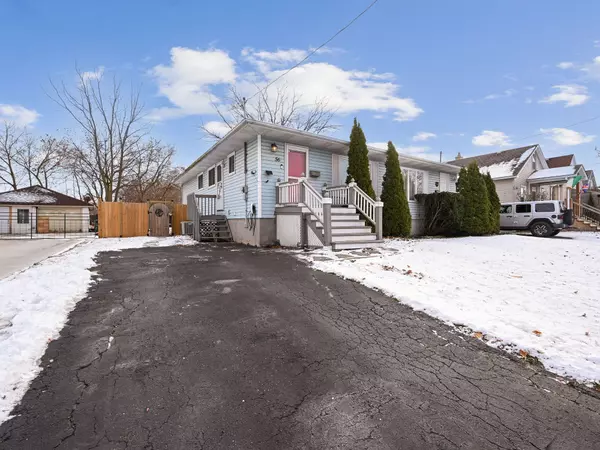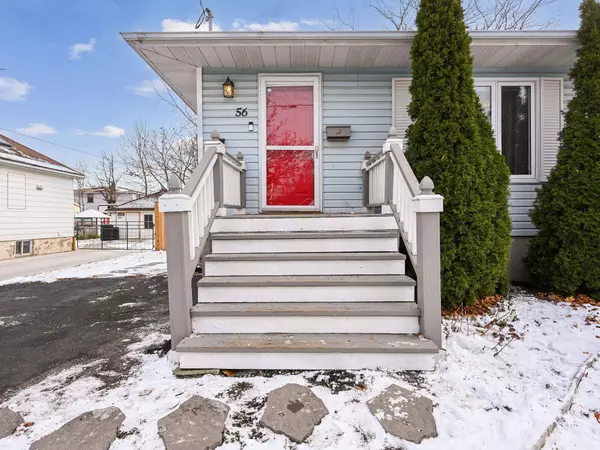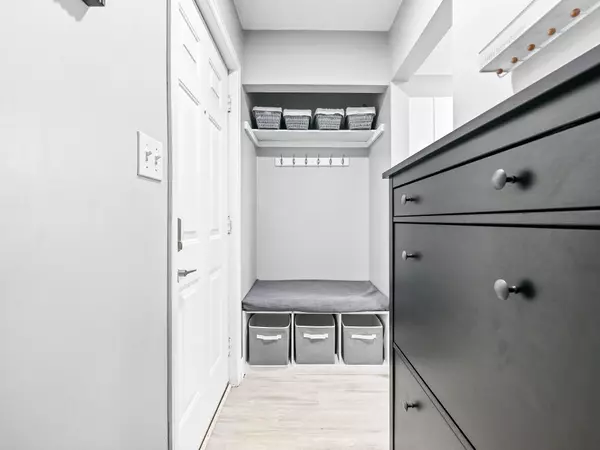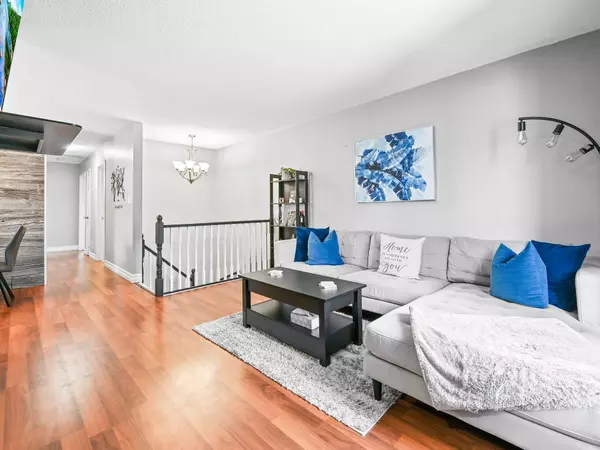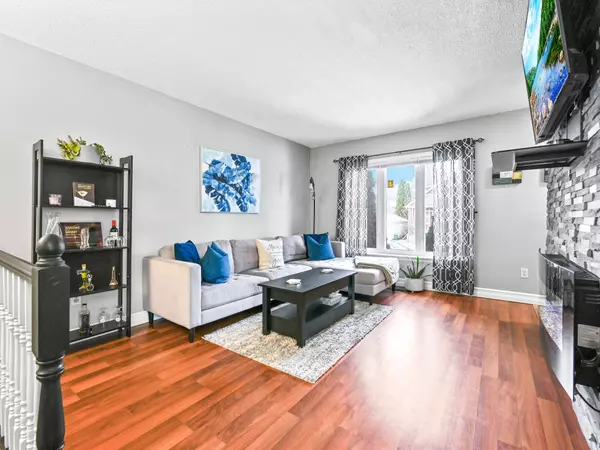$510,000
$525,000
2.9%For more information regarding the value of a property, please contact us for a free consultation.
3 Beds
2 Baths
SOLD DATE : 01/06/2025
Key Details
Sold Price $510,000
Property Type Multi-Family
Sub Type Semi-Detached
Listing Status Sold
Purchase Type For Sale
Approx. Sqft 700-1100
MLS Listing ID X11885454
Sold Date 01/06/25
Style Bungalow
Bedrooms 3
Annual Tax Amount $2,876
Tax Year 2024
Property Description
A cozy and move-in ready family home to celebrate the holidays in. The pride of ownership of this 859 sqf semi-detached bungalow speaks for itself. Come and appreciate many functional and aesthetic features which characterize this property. The front entrance offers a comfy seating nook to remove your outdoor gear. A colourful electric fireplace awaits you in the living room which easily fits a sectional couch. The dining area wall has been accented with reclaimed barn boards. A true master bedroom like this offers ample space to fit a comfortable sleeping area without sacrificing your wardrobe. Walk out to an entertainment-ready double-deck backyard, complete with a firepit, and storage shed. The entire basement was finished just 4 years ago. There is no need to choose between the perfect office space, third bedroom, and additional media room - this home has them all! PLENTY OF STORAGE area awaits you to come and discover on the lower level. Available for in-person showings now. Don't forget to check out the 3D Virtual Tour!
Location
Province ON
County Niagara
Community 458 - Western Hill
Area Niagara
Region 458 - Western Hill
City Region 458 - Western Hill
Rooms
Family Room No
Basement Finished
Kitchen 1
Separate Den/Office 1
Interior
Interior Features None
Cooling Central Air
Fireplaces Type Electric
Exterior
Parking Features Private
Garage Spaces 2.0
Pool None
Roof Type Asphalt Shingle
Lot Frontage 37.6
Lot Depth 135.0
Total Parking Spaces 2
Building
Foundation Concrete
Read Less Info
Want to know what your home might be worth? Contact us for a FREE valuation!

Our team is ready to help you sell your home for the highest possible price ASAP
"My job is to find and attract mastery-based agents to the office, protect the culture, and make sure everyone is happy! "

