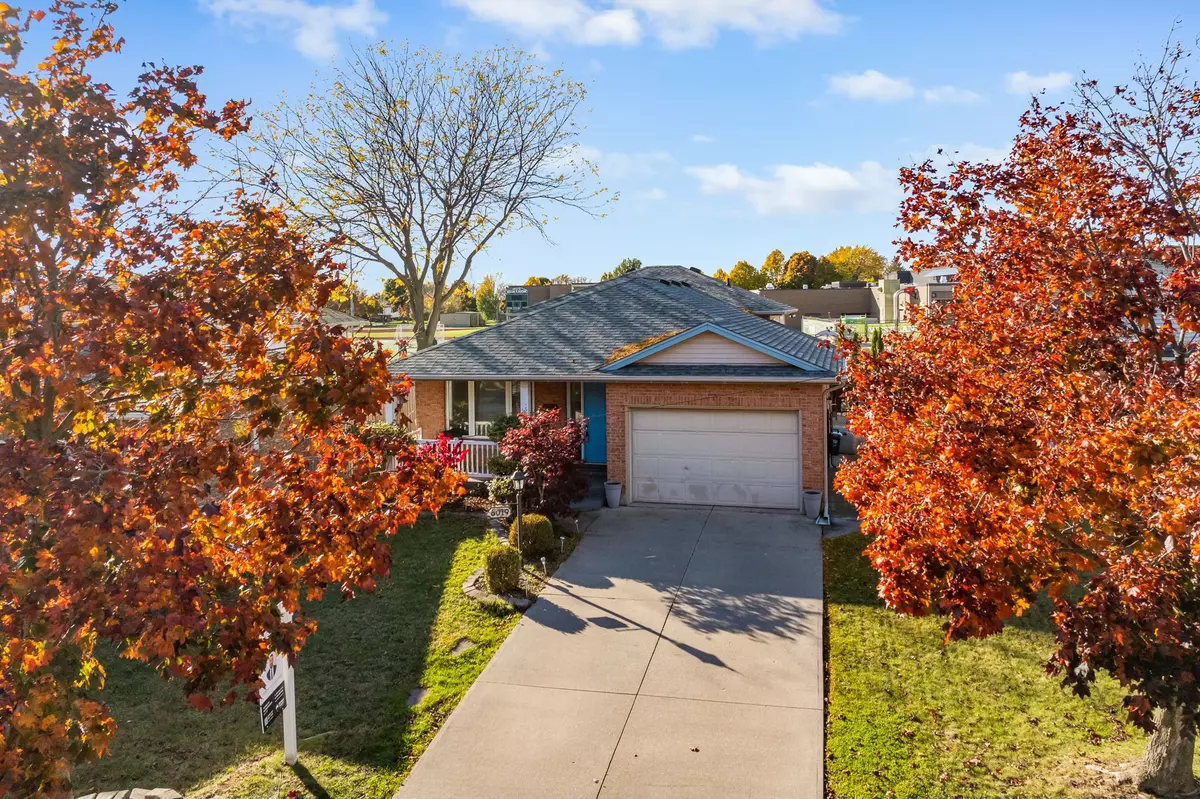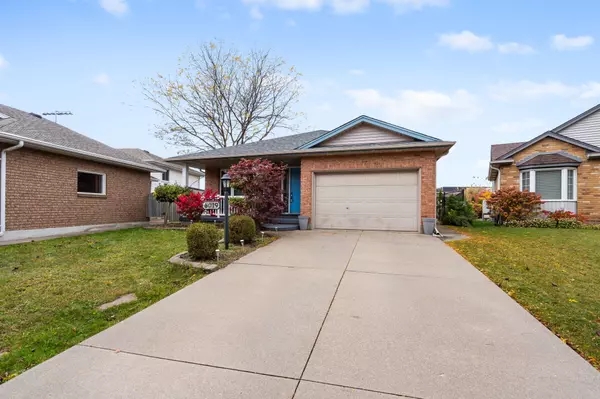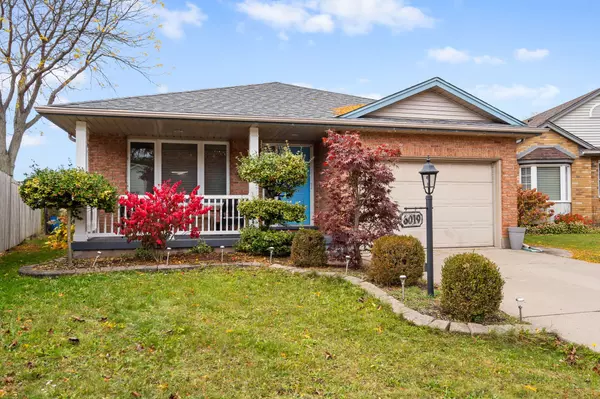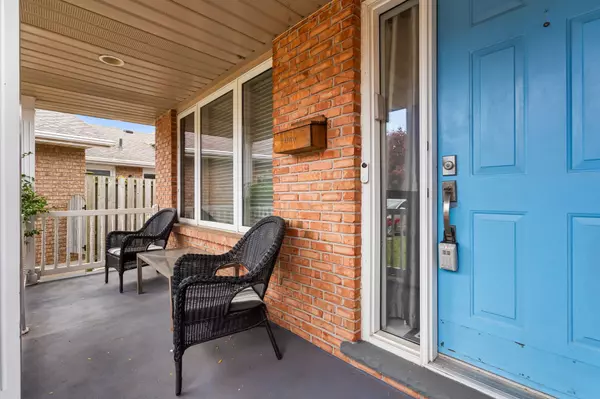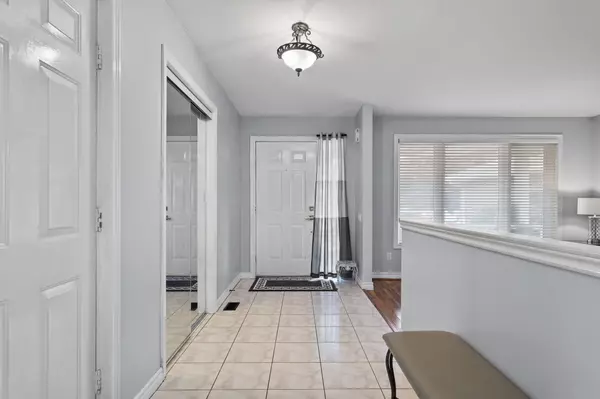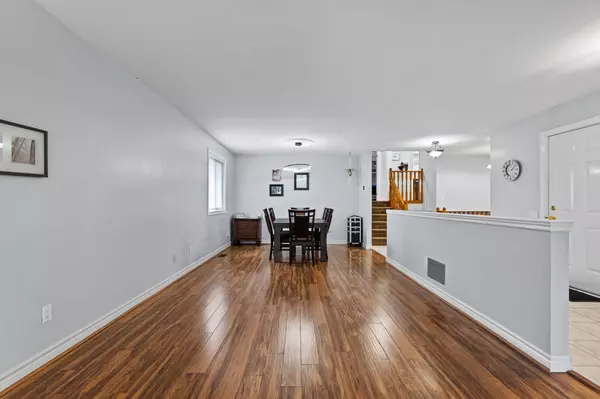$670,000
$699,900
4.3%For more information regarding the value of a property, please contact us for a free consultation.
4 Beds
2 Baths
SOLD DATE : 01/06/2025
Key Details
Sold Price $670,000
Property Type Single Family Home
Sub Type Detached
Listing Status Sold
Purchase Type For Sale
Approx. Sqft 1100-1500
MLS Listing ID X11884029
Sold Date 01/06/25
Style Backsplit 4
Bedrooms 4
Annual Tax Amount $4,874
Tax Year 2024
Property Description
Discover this spacious 4-level backsplit in one of Niagara Falls' most desirable neighborhoods. Perfect for families, multi-generational living, or rental potential, this solid brick home offers 4 bedrooms, a large den, 2 full bathrooms, and a 1.5-car garage. Set on a large pie-shaped lot with no rear neighbours, you'll enjoy a completely private and peaceful retreat with an in-ground pool. With 2 full kitchens plus a side entrance to the basement for dual-living arrangements or rental income. Conveniently located near top schools, shopping, Costco, and the QEW, this home is move-in ready and offers endless possibilities. Don't miss your chance to own this Niagara Falls gem - schedule your viewing today!
Location
Province ON
County Niagara
Community 218 - West Wood
Area Niagara
Zoning R1E, R1D
Region 218 - West Wood
City Region 218 - West Wood
Rooms
Family Room Yes
Basement Finished, Separate Entrance
Kitchen 2
Separate Den/Office 1
Interior
Interior Features Central Vacuum
Cooling Central Air
Fireplaces Number 1
Fireplaces Type Natural Gas
Exterior
Exterior Feature Landscape Lighting, Privacy, Patio
Parking Features Private Double
Garage Spaces 5.0
Pool Inground
Roof Type Asphalt Shingle
Lot Frontage 38.0
Lot Depth 115.42
Total Parking Spaces 5
Building
Foundation Poured Concrete
New Construction false
Others
Senior Community Yes
Read Less Info
Want to know what your home might be worth? Contact us for a FREE valuation!

Our team is ready to help you sell your home for the highest possible price ASAP
"My job is to find and attract mastery-based agents to the office, protect the culture, and make sure everyone is happy! "

