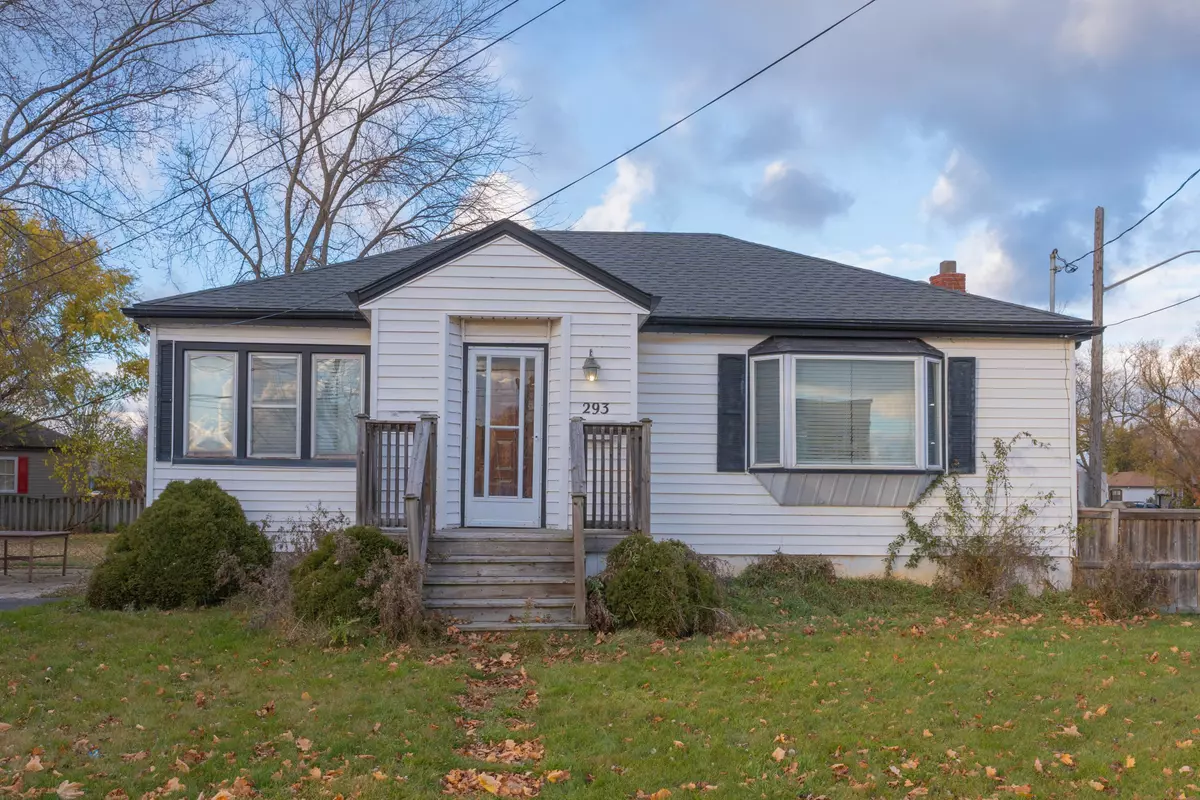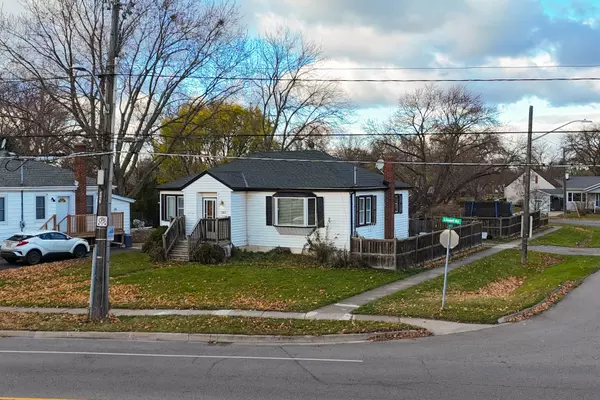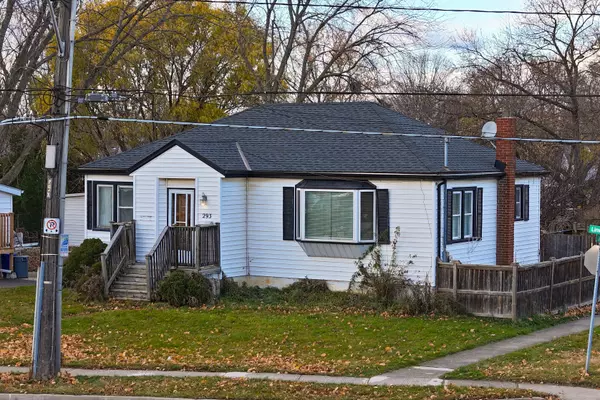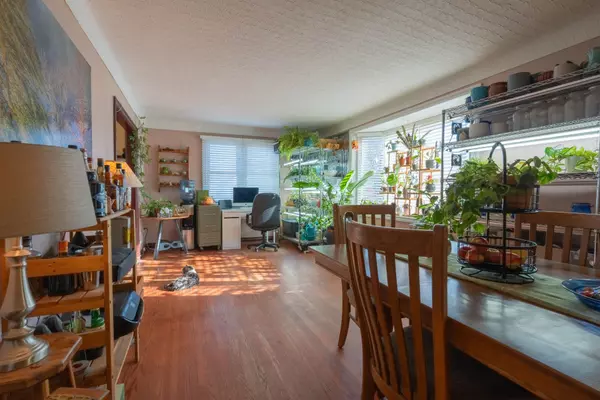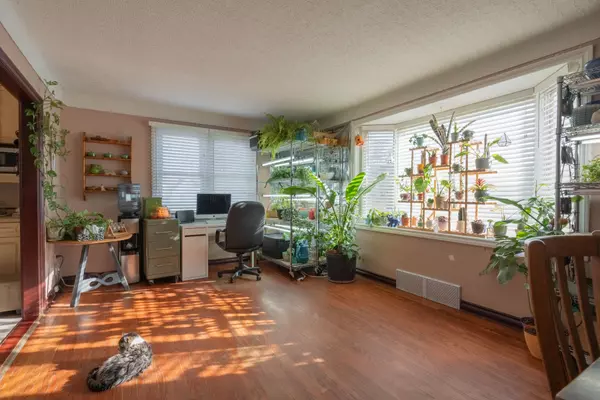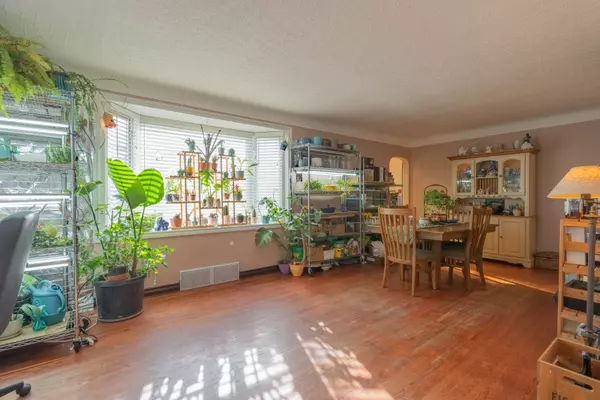$508,000
$525,000
3.2%For more information regarding the value of a property, please contact us for a free consultation.
3 Beds
2 Baths
SOLD DATE : 01/05/2025
Key Details
Sold Price $508,000
Property Type Single Family Home
Sub Type Detached
Listing Status Sold
Purchase Type For Sale
MLS Listing ID X11893067
Sold Date 01/05/25
Style Bungalow
Bedrooms 3
Annual Tax Amount $4,037
Tax Year 2024
Property Description
Step into comfort and convenience with this charming bungalow, hosting 3 cozy main floor bedrooms and a bright, open-concept living and dining area, this home exudes warmth and functionality. The large kitchen offers plenty of storage to keep your space organized and make meal prep a breeze. System upgrades include furnace (2016), hot water tank (2016), roof (2020), and an updated electrical panel, giving you peace of mind for years to come. Downstairs, a generous rec room awaits your movie marathons or game nights, while the extra full bathroom and in-law suite potential add tons of possibilities! This home previously hosted a full kitchen in the basement and could easily be converted back to suit your needs. Nestled in a prime location, this home is just 5 minutes from Port Dalhousie with its scenic waterfront charm, plus easy access to highways, The Fairview Mall, and an array of beautiful parks and schools, including Guy Road Park, Parnell P.S., Dalewood, and Governor Simcoe S.S. Your next chapter starts here - don't miss the chance to call this incredible house home!
Location
Province ON
County Niagara
Community 442 - Vine/Linwell
Area Niagara
Region 442 - Vine/Linwell
City Region 442 - Vine/Linwell
Rooms
Family Room Yes
Basement Full, Finished
Kitchen 1
Interior
Interior Features In-Law Capability
Cooling Central Air
Exterior
Parking Features Private
Garage Spaces 2.0
Pool None
Roof Type Asphalt Shingle
Lot Frontage 54.45
Lot Depth 163.7
Total Parking Spaces 2
Building
Foundation Block
Read Less Info
Want to know what your home might be worth? Contact us for a FREE valuation!

Our team is ready to help you sell your home for the highest possible price ASAP
"My job is to find and attract mastery-based agents to the office, protect the culture, and make sure everyone is happy! "

