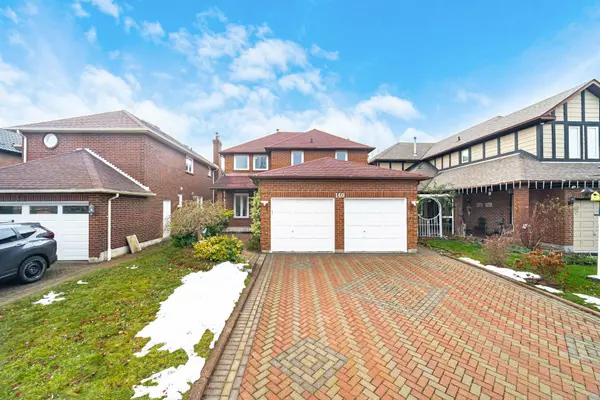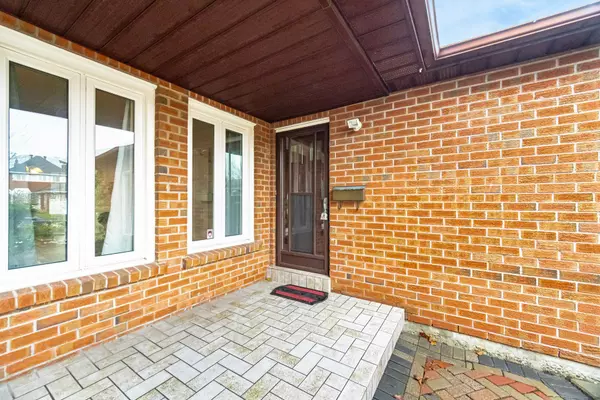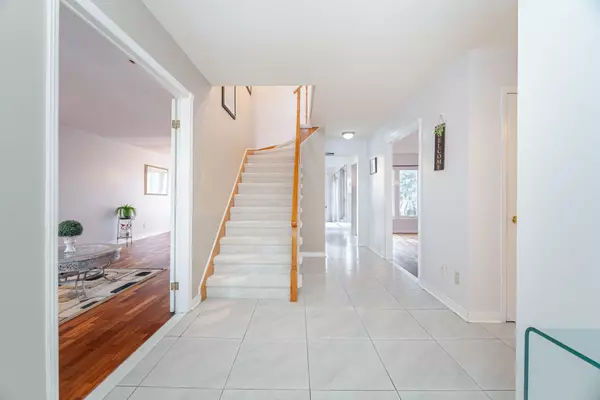$1,140,000
$1,099,000
3.7%For more information regarding the value of a property, please contact us for a free consultation.
6 Beds
4 Baths
SOLD DATE : 01/04/2025
Key Details
Sold Price $1,140,000
Property Type Single Family Home
Sub Type Detached
Listing Status Sold
Purchase Type For Sale
Approx. Sqft 2000-2500
Subdivision Westgate
MLS Listing ID W11888881
Sold Date 01/04/25
Style 2-Storey
Bedrooms 6
Annual Tax Amount $5,711
Tax Year 2024
Property Sub-Type Detached
Property Description
Excellent Opportunity, Immaculate Well Maintained Home! Pride of Ownership Is Evident In This Executive Family Home Located In A Mature Neighbourhood. Appealing Layout With Main Floor Family Room & Living Room Dining Room Combination. Updated Family Sized Kitchen Features Quartz Counter Tops, Modern Backsplash With A Separate Breakfast Area With Views Of The Beautifully Manicured Backyard. Cozy Up In The Family Room In Front Of The Fireplace Overlooking the Backyard With A Deck And Lush Perennial Gardens. Rounding Out The Main Floor Is A Laundry Room Closet And Access To the Garage Plus A 2pc Bathroom. Upstairs Boasts 4 Extra Large Bedrooms, The Primary With 5pc Ensuite And Walk-In Closet plus 3 More Large Bedrooms. Excellent Curb Appeal All Brick Home With Interlock Driveway , Pride Of Ownership Throughout. Finished 2 Bedroom Legal Basement Apartment With Separate Laundry 2nd Kitchen & Walkout Separate Entrance To The Patio
Location
Province ON
County Peel
Community Westgate
Area Peel
Zoning Residential Legal Basement Apartment
Rooms
Family Room Yes
Basement Finished with Walk-Out, Apartment
Kitchen 2
Separate Den/Office 2
Interior
Interior Features In-Law Suite, Water Heater Owned, Storage, Auto Garage Door Remote
Cooling Central Air
Fireplaces Number 2
Fireplaces Type Family Room
Exterior
Parking Features Private Double
Garage Spaces 2.0
Pool None
Roof Type Asphalt Shingle
Lot Frontage 39.42
Lot Depth 105.16
Total Parking Spaces 6
Building
Foundation Poured Concrete
Others
ParcelsYN No
Read Less Info
Want to know what your home might be worth? Contact us for a FREE valuation!

Our team is ready to help you sell your home for the highest possible price ASAP
"My job is to find and attract mastery-based agents to the office, protect the culture, and make sure everyone is happy! "






