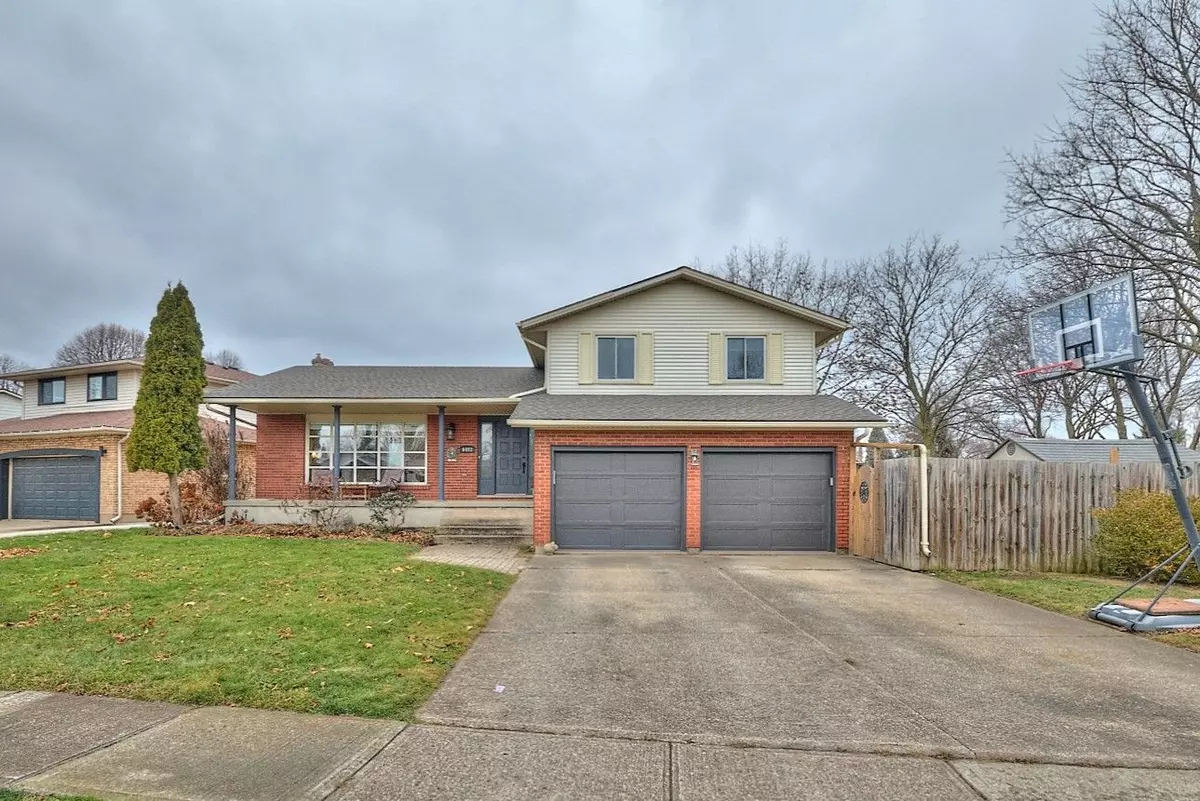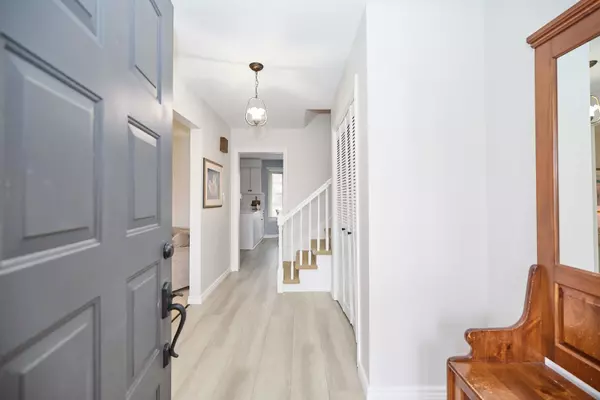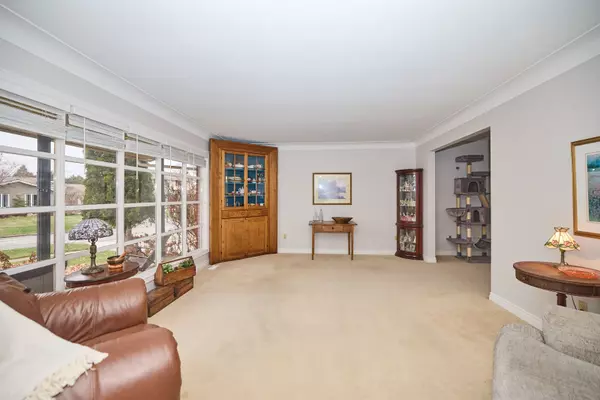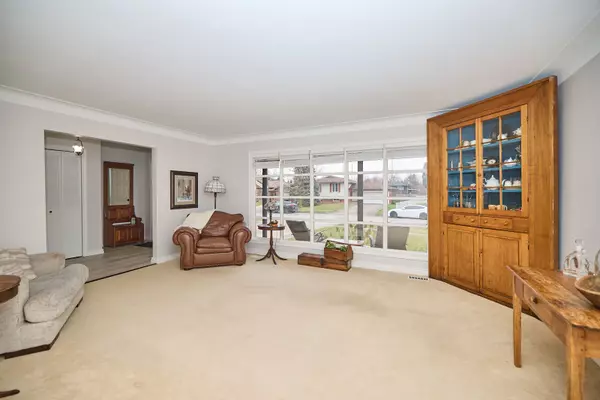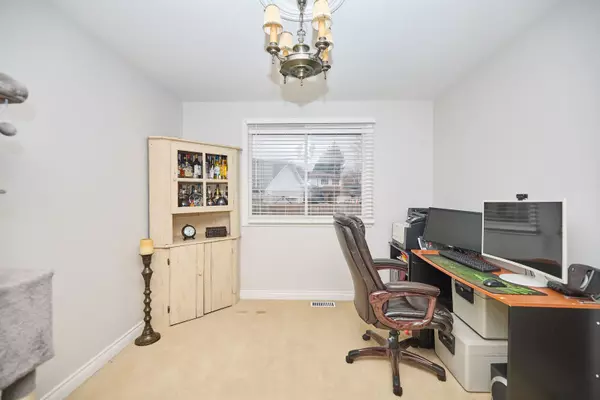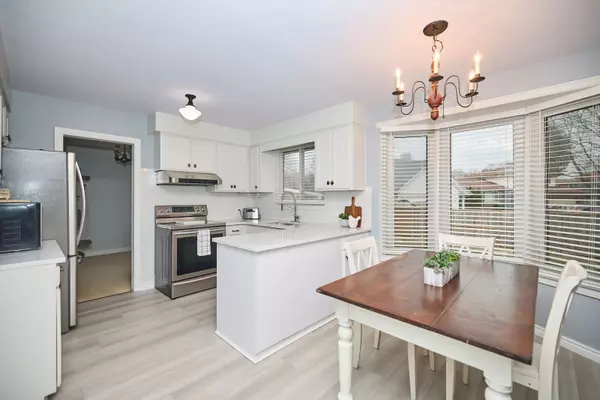$750,000
$748,900
0.1%For more information regarding the value of a property, please contact us for a free consultation.
4 Beds
3 Baths
SOLD DATE : 01/04/2025
Key Details
Sold Price $750,000
Property Type Single Family Home
Sub Type Detached
Listing Status Sold
Purchase Type For Sale
Approx. Sqft 1500-2000
MLS Listing ID X11895805
Sold Date 01/04/25
Style Sidesplit 5
Bedrooms 4
Annual Tax Amount $5,897
Tax Year 2024
Property Description
Welcome to this spacious and inviting home with inground pool in the very desirable Solar Subdivision, offering over 1,850 sq. ft. of comfortable living space! Perfectly designed for family life, this home is packed with features you'll love and won't want to miss! The charming covered front porch, double drive, and attached 2-car garage make an impressive first impression. Upstairs, you'll find 3 generously sized bedrooms, including the primary suite, which offers a 3-piece ensuite and a large closet. A well-appointed main bathroom completes the upper level. The bright front living room, with its oversized window, flows seamlessly into the dining room, currently used as a home office, a flexible space for your family's needs. The updated kitchen is a true showstopper with quartz countertops, a stylish modern backsplash, breakfast bar, and a cozy eating area with a beautiful bay window. The kitchen also overlooks the main-floor family room, which features hardwood floors, a warm brick wood burning fireplace and sliding patio doors leading to your private backyard oasis, complete with an inground pool, perfect for summer fun and entertaining! This level also boasts a convenient mudroom with garage and side yard access, and potential space for a main-floor laundry. A handy 2-piece bathroom completes this level. Head downstairs to find a huge rec room ideal for family movie nights, a 4th bedroom (music room), and a cozy nook area that is perfect for a home office or study space. There's also a cold room plus a bonus level with endless storage, laundry and utilities. Outside you will find a large fenced backyard complete with inground pool, seating area, barbeque space and still more room to roam. Absolutely perfect for entertaining, relaxing, and loads of family fun! This is the perfect home for a growing family looking to make lasting memories. Located near great schools, parks, and amenities, it's all here! Hurry, homes like this in this great neighborhood go fast!!
Location
Province ON
County Niagara
Community 206 - Stamford
Area Niagara
Zoning R1C
Region 206 - Stamford
City Region 206 - Stamford
Rooms
Family Room Yes
Basement Full, Partially Finished
Kitchen 1
Separate Den/Office 1
Interior
Interior Features Water Heater Owned, Storage, Auto Garage Door Remote
Cooling Central Air
Fireplaces Number 1
Fireplaces Type Family Room, Wood
Exterior
Exterior Feature Patio, Privacy, Porch
Parking Features Inside Entry, Private Double
Garage Spaces 4.0
Pool Inground
Roof Type Asphalt Shingle
Lot Frontage 79.83
Lot Depth 105.1
Total Parking Spaces 4
Building
Foundation Concrete
Others
Security Features Carbon Monoxide Detectors,Smoke Detector
Read Less Info
Want to know what your home might be worth? Contact us for a FREE valuation!

Our team is ready to help you sell your home for the highest possible price ASAP
"My job is to find and attract mastery-based agents to the office, protect the culture, and make sure everyone is happy! "

