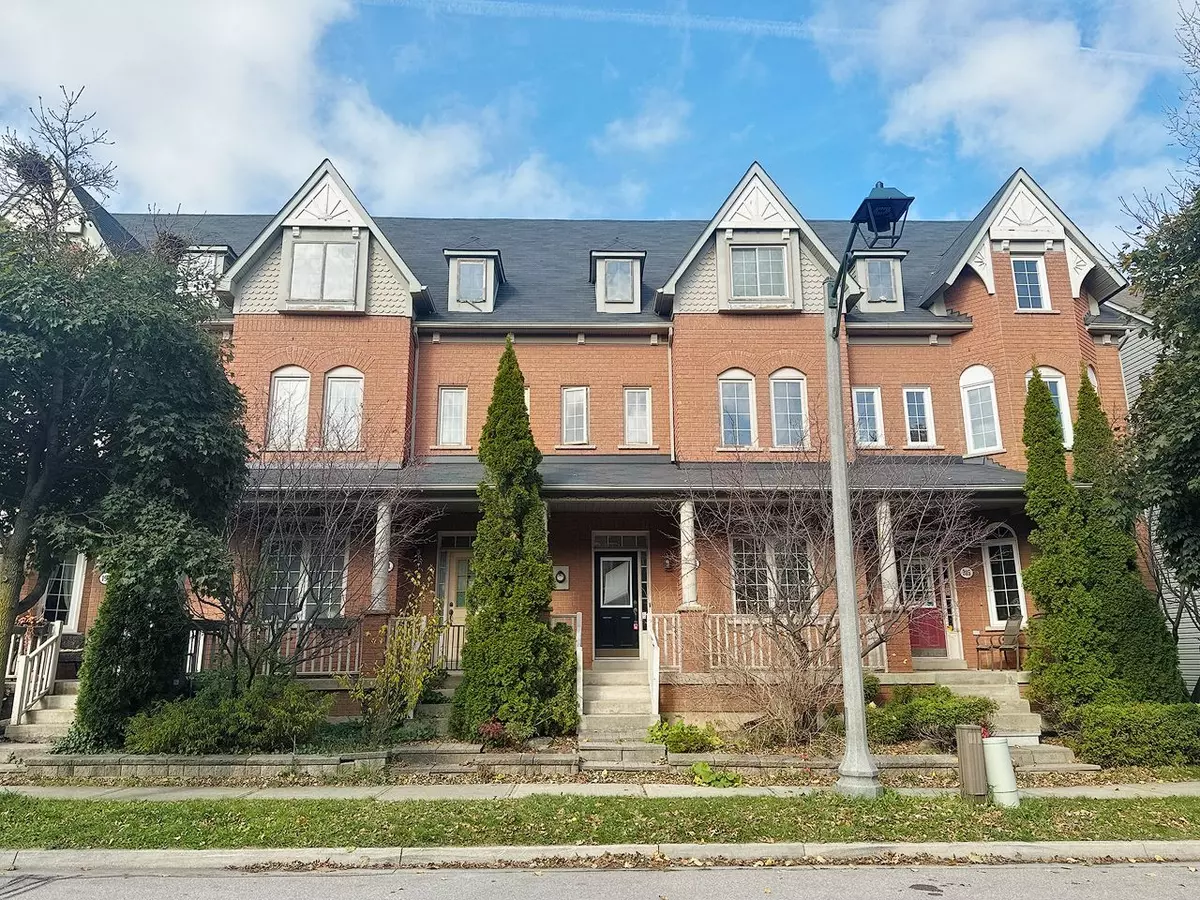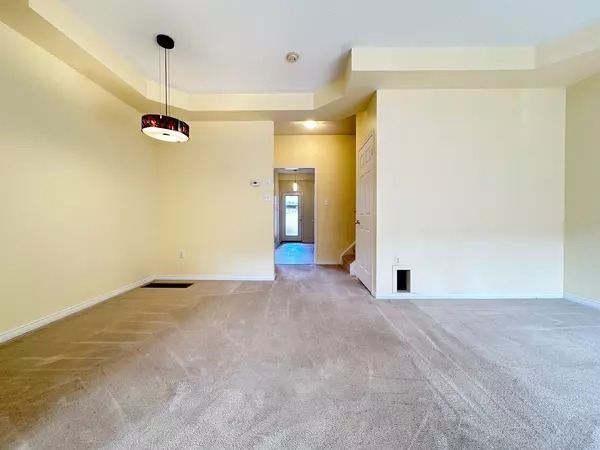$970,000
$1,088,888
10.9%For more information regarding the value of a property, please contact us for a free consultation.
4 Beds
4 Baths
SOLD DATE : 01/04/2025
Key Details
Sold Price $970,000
Property Type Condo
Sub Type Att/Row/Townhouse
Listing Status Sold
Purchase Type For Sale
Approx. Sqft 2000-2500
Subdivision Uptown Core
MLS Listing ID W10409822
Sold Date 01/04/25
Style 3-Storey
Bedrooms 4
Annual Tax Amount $4,353
Tax Year 2024
Property Sub-Type Att/Row/Townhouse
Property Description
Spacious 4 Bdrms, 3.5 Baths Freehold Townhouse W/ Double Car Garage Located In The Sought-After Oak Park Community of Oakville For Sale. This 3 Lvl Home Boasts 2104 Sq Ft Above Grade Liv Space. Superbly Designed Layout. Fresh Painted Main & 2nd Floor. The 3rd Floor Primary Bdrm Featuring W/ A Large 5-PCs Ensuite W/ Heated Floor And A In-Suite Laundry Room. Makes It A Perfect Master Retreat. The 2nd Floor Presents Another 3 Bdrms And A 4-PCs Bath. The Largest Bdrm Located In The 2nd Floor Featuring Another 4-PCs Ensuite. Make It A Paradise For The Rest Family Members. Spacious Eat-In Kitchen Combined W/ A Dining Room And A Breakfast Area, A Living Rm And A Spacious Family Rm On The Main Floor. Top Schools+Top Community, W/ Post's Corners Elementary School, White Oaks H.S. and Sheridan College. 10min Drive To Oakville GO And QEW, 3-4min Walk To Milbank Park/Playground, Dog Park, Trails. 10 min walk to the large Walmart/Superstore plaza. Enjoy Proximity To Top-rated Schools, Parks, Shopping, Hospitals, Highways, GO, Public Transit. House And Chattels Are Sold As-Is. Need Some Works To Upgrade It To A Perfect Home.
Location
Province ON
County Halton
Community Uptown Core
Area Halton
Rooms
Family Room Yes
Basement Full, Partially Finished
Kitchen 1
Interior
Interior Features Water Heater
Cooling Central Air
Exterior
Parking Features None
Garage Spaces 2.0
Pool None
Roof Type Asphalt Shingle
Lot Frontage 19.06
Lot Depth 153.94
Total Parking Spaces 2
Building
Foundation Concrete
Read Less Info
Want to know what your home might be worth? Contact us for a FREE valuation!

Our team is ready to help you sell your home for the highest possible price ASAP
"My job is to find and attract mastery-based agents to the office, protect the culture, and make sure everyone is happy! "






