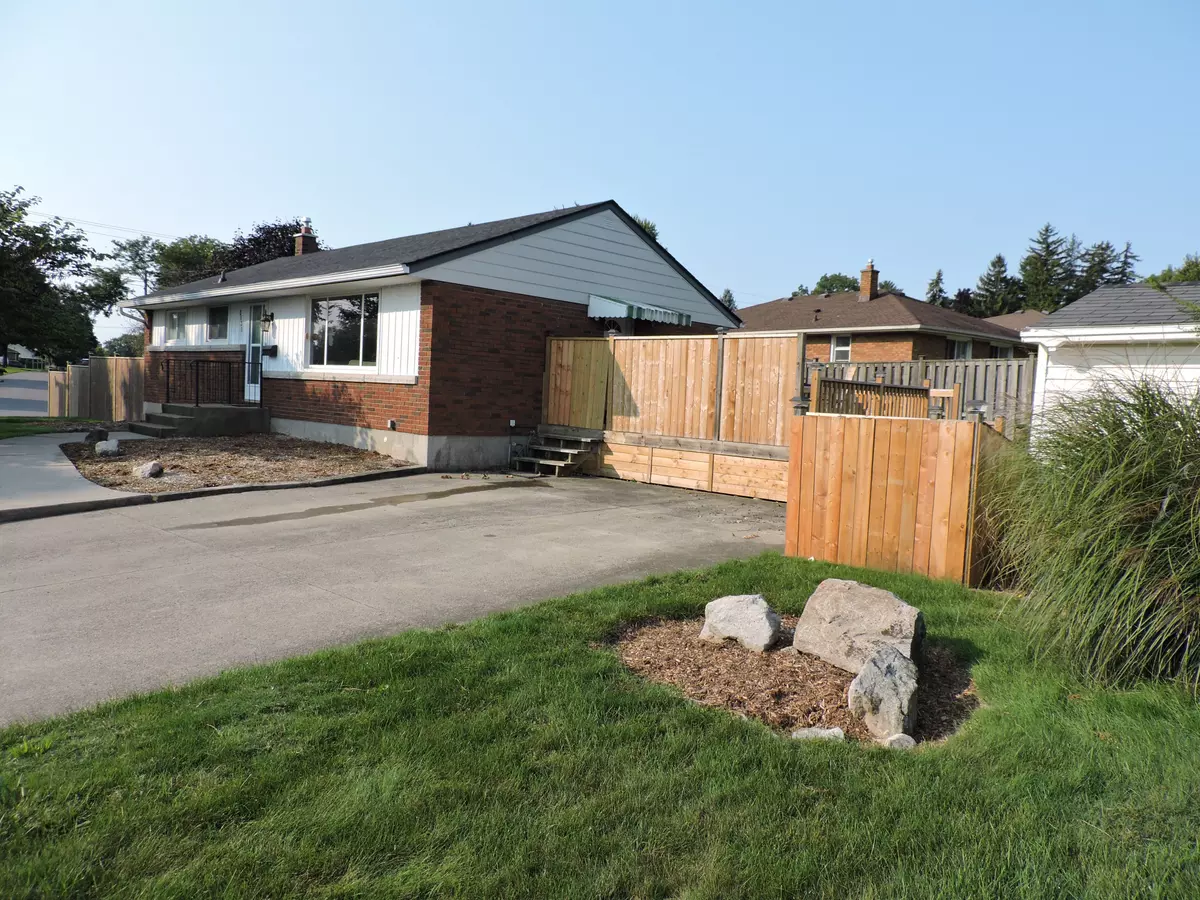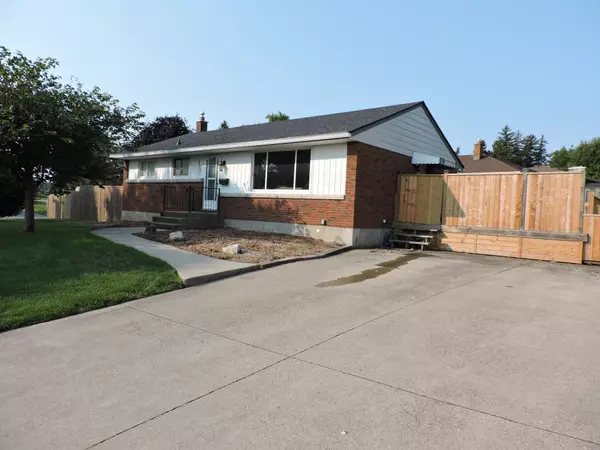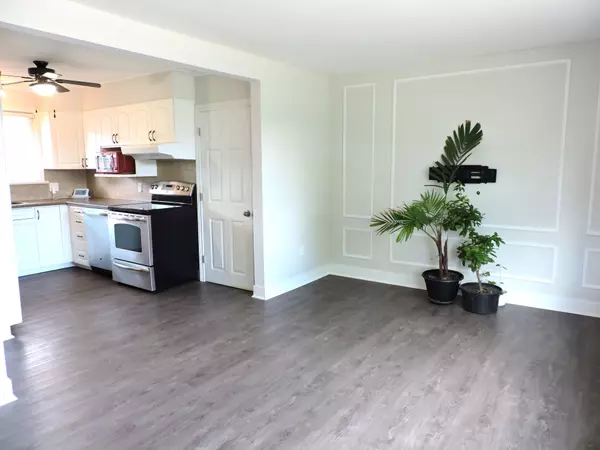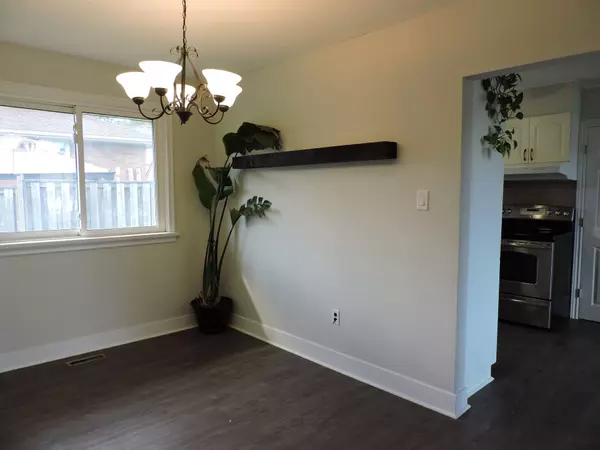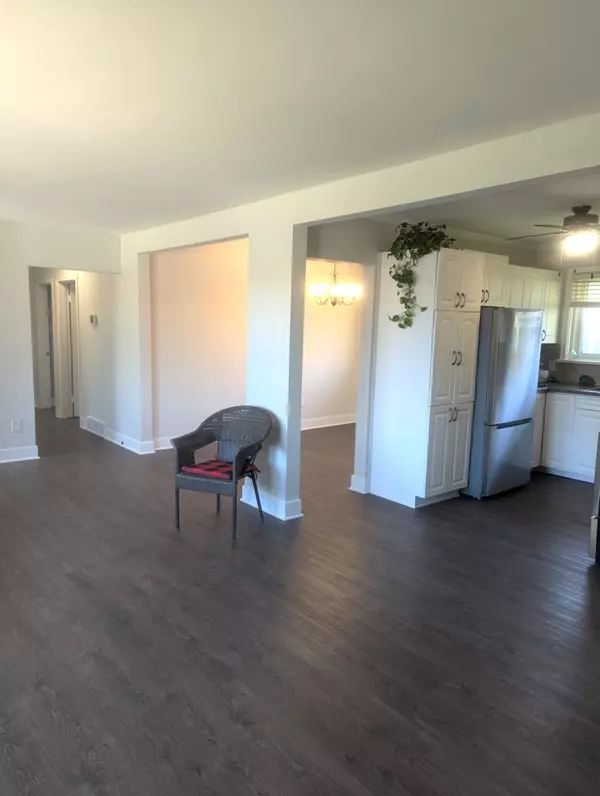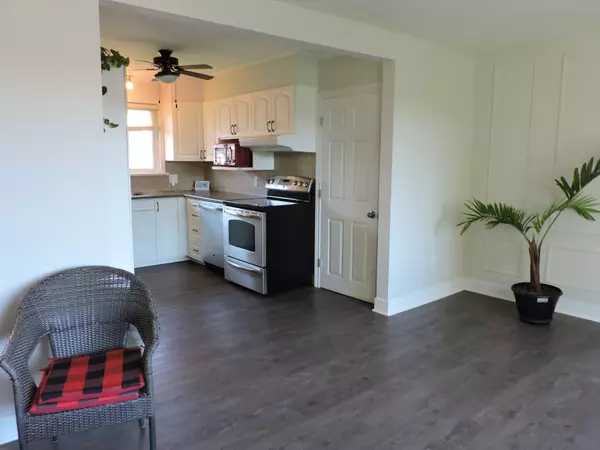$586,500
$624,900
6.1%For more information regarding the value of a property, please contact us for a free consultation.
4 Beds
2 Baths
SOLD DATE : 01/13/2025
Key Details
Sold Price $586,500
Property Type Single Family Home
Sub Type Detached
Listing Status Sold
Purchase Type For Sale
Approx. Sqft 700-1100
MLS Listing ID X10426613
Sold Date 01/13/25
Style Bungalow
Bedrooms 4
Annual Tax Amount $3,192
Tax Year 2024
Property Description
This STAMFORD CENTRE BUNGALOW is available IMMEDIATELY. Nestled on a quiet CUL DE SAC, this lovingly maintained home offers a CARPET FREE environment with quality vinyl click flooring throughout the main level. Most windows have been UPDATED over the years. Everyone will want to gather in the lower level which offers a SECOND KITCHEN, WET BAR, and GAS FIREPLACE plus a bonus room that could be a games room, theatre space or 4TH BEDROOM. A 3pc SECOND BATHROOM and laundry area complete the lower level. If it's an IN-LAW SUITE you are looking for, there is a side door which leads to the FULLY FINISHED LOWER LEVEL with a newly installed egress window. The generous corner lot is perfect for privacy, fully fenced with a large deck and a storage shed. Convenient double driveway. THIS HOME IS READY AND WAITING FOR YOU.
Location
Province ON
County Niagara
Community 205 - Church'S Lane
Area Niagara
Zoning R!C
Region 205 - Church's Lane
City Region 205 - Church's Lane
Rooms
Family Room Yes
Basement Finished, Separate Entrance
Kitchen 2
Separate Den/Office 1
Interior
Interior Features Storage, In-Law Suite, Central Vacuum, Carpet Free
Cooling Central Air
Fireplaces Number 1
Fireplaces Type Family Room, Natural Gas
Exterior
Parking Features Private Double
Garage Spaces 2.0
Pool None
Roof Type Asphalt Shingle
Lot Frontage 68.23
Lot Depth 120.0
Total Parking Spaces 2
Building
Foundation Poured Concrete
Read Less Info
Want to know what your home might be worth? Contact us for a FREE valuation!

Our team is ready to help you sell your home for the highest possible price ASAP
"My job is to find and attract mastery-based agents to the office, protect the culture, and make sure everyone is happy! "

