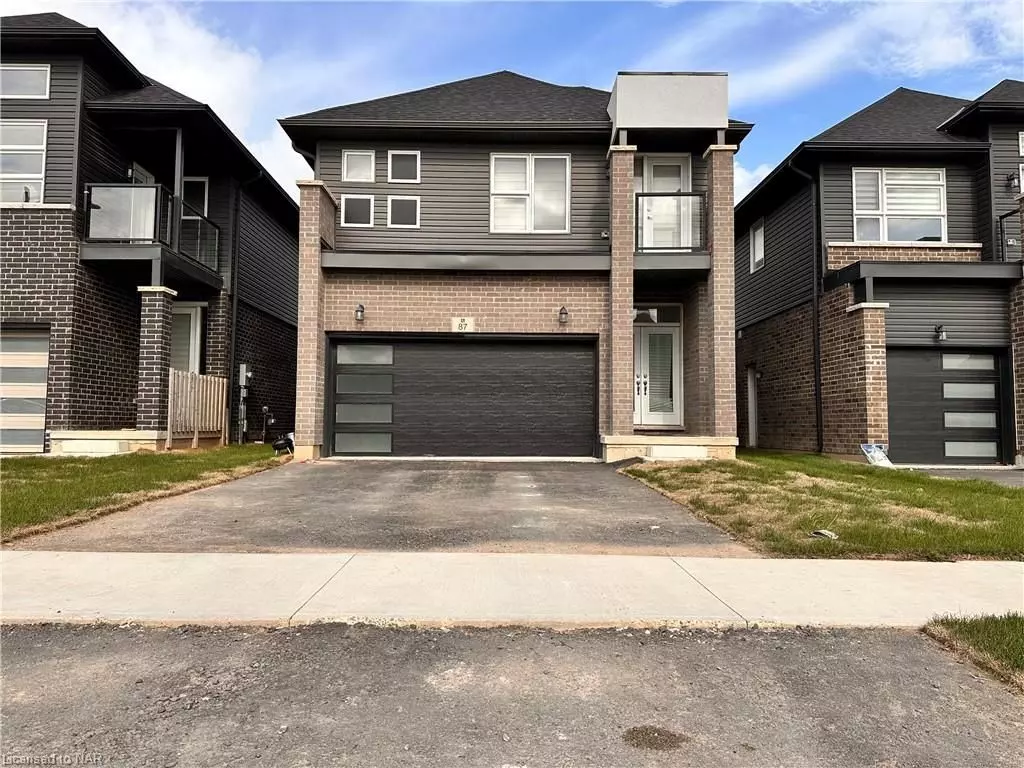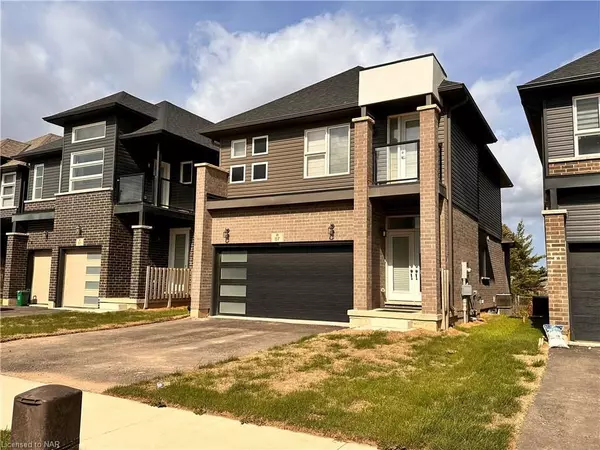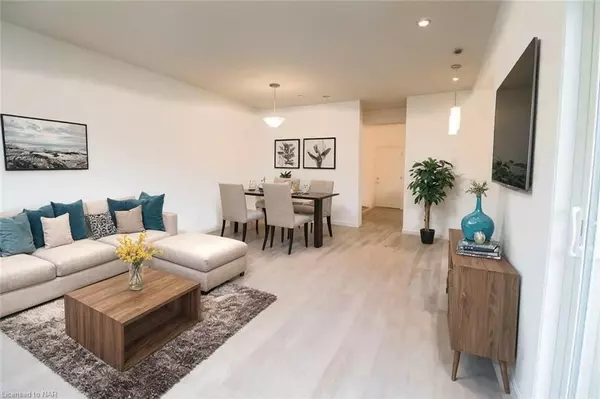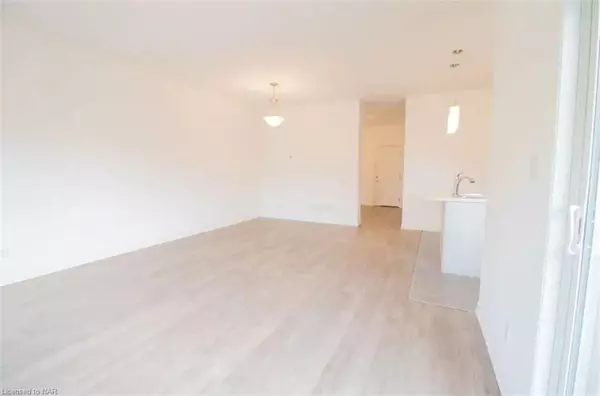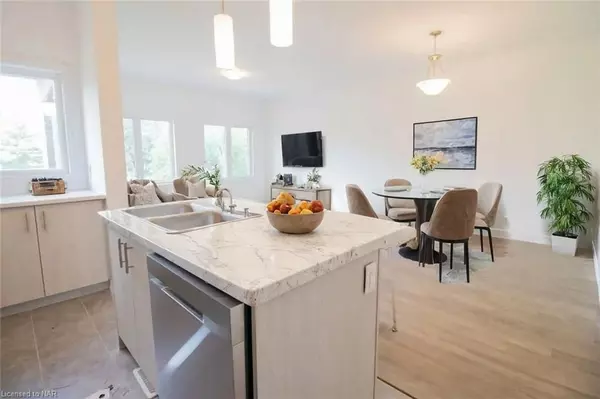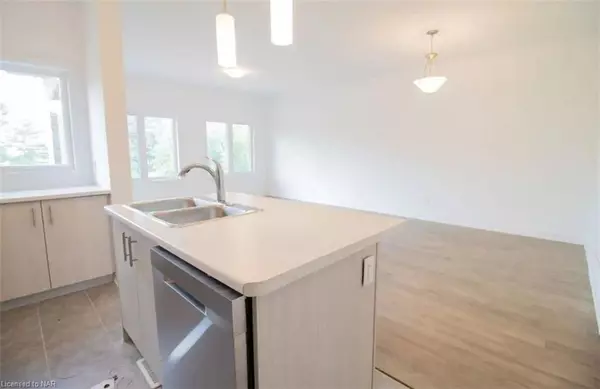$715,000
$729,900
2.0%For more information regarding the value of a property, please contact us for a free consultation.
4 Beds
3 Baths
1,829 SqFt
SOLD DATE : 01/03/2025
Key Details
Sold Price $715,000
Property Type Single Family Home
Sub Type Detached
Listing Status Sold
Purchase Type For Sale
Square Footage 1,829 sqft
Price per Sqft $390
MLS Listing ID X9415118
Sold Date 01/03/25
Style 2-Storey
Bedrooms 4
Annual Tax Amount $5,412
Tax Year 2024
Property Description
Welcome to 87 Caroline Street! This beautiful property comes with one of a kind modern and contemporary elevation backing onto no neighbour. This home is meticulous as you take your first step inside. This double car garage property comes with an accesible balcony with glass railing that totally elevates the exterior appeal of this property. Amazing open concept layout on the main level with seperate living and formal dining room, this home has plenty of windows which floods the home with natural light all day long. Upstairs you have 4 bedrooms and 2 full washrooms and the Master bedroom comes with a beautiful 5-pc ensuite and a huge Walk/In closet. Basement is unfinished but has potential to finish in the future and generate some income. This home is walking distance to Diamond trail public school and Welland Hospital, minutes away from Hwy 406, Niagara college Welland Campus and all the other amenities.
Location
Province ON
County Niagara
Community 773 - Lincoln/Crowland
Area Niagara
Zoning RL2
Region 773 - Lincoln/Crowland
City Region 773 - Lincoln/Crowland
Rooms
Family Room Yes
Basement Unfinished, Full
Kitchen 1
Interior
Interior Features Other
Cooling Central Air
Exterior
Parking Features Private Double
Garage Spaces 4.0
Pool None
Roof Type Asphalt Shingle
Lot Frontage 32.0
Lot Depth 100.0
Exposure North
Total Parking Spaces 4
Building
Foundation Concrete
New Construction false
Others
Senior Community Yes
Read Less Info
Want to know what your home might be worth? Contact us for a FREE valuation!

Our team is ready to help you sell your home for the highest possible price ASAP
"My job is to find and attract mastery-based agents to the office, protect the culture, and make sure everyone is happy! "

