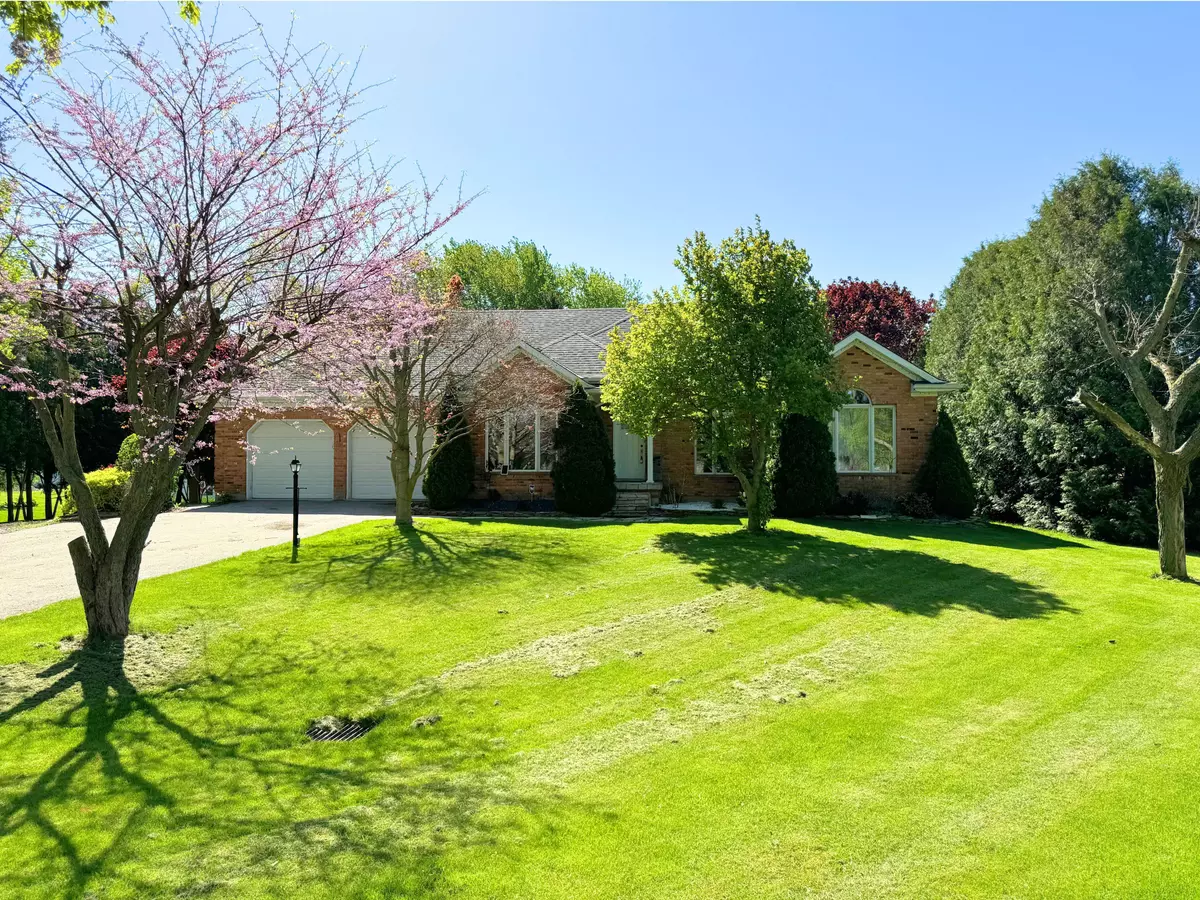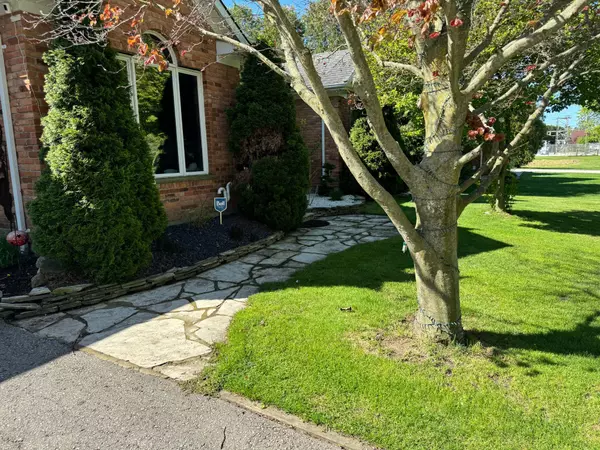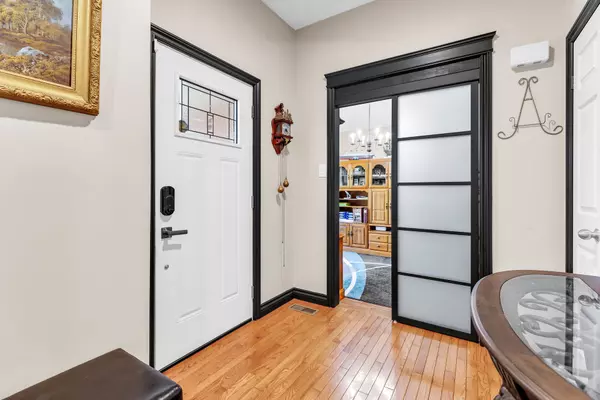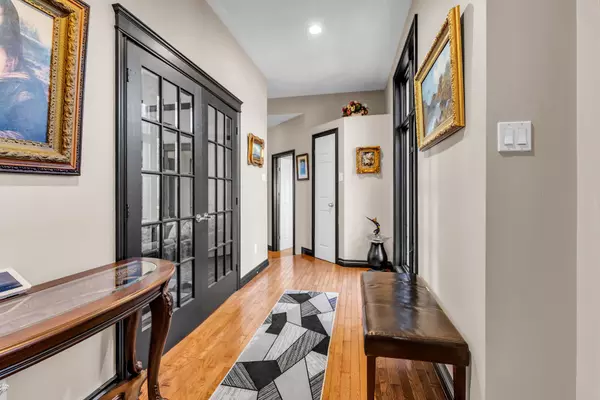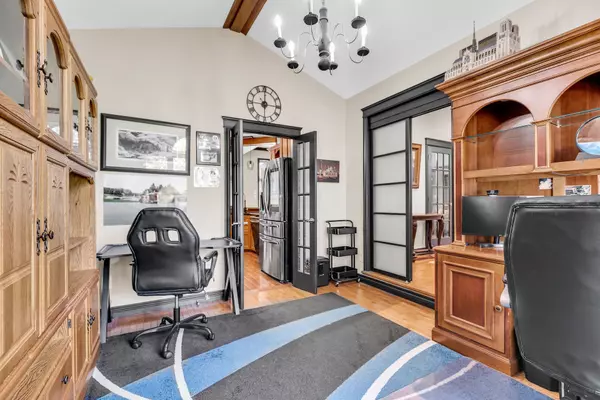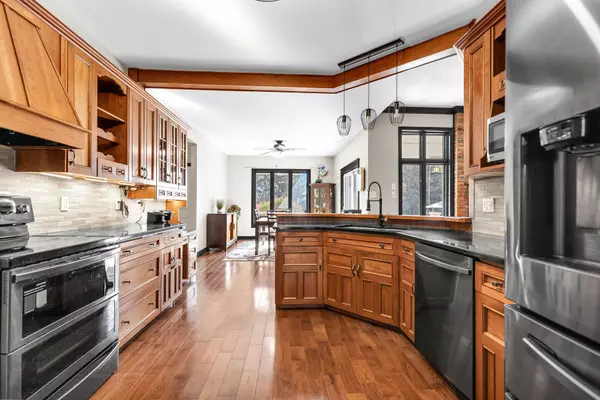$794,900
$799,900
0.6%For more information regarding the value of a property, please contact us for a free consultation.
5 Beds
3 Baths
SOLD DATE : 01/31/2025
Key Details
Sold Price $794,900
Property Type Single Family Home
Sub Type Detached
Listing Status Sold
Purchase Type For Sale
Approx. Sqft 2000-2500
Subdivision Rural West Elgin
MLS Listing ID X11888989
Sold Date 01/31/25
Style Bungalow
Bedrooms 5
Annual Tax Amount $4,578
Tax Year 2023
Property Sub-Type Detached
Property Description
Welcome Home to 24933 Pioneer line. This Bungalow boasts over 4100 square feet of Finished space, 3+2 Beds, 3 Full Baths and 2 complete Kitchens. The Main floor layout is to impress all, Large eat-in kitchen with Breakfast bar, Quartz counters, walk in pantry and Upgraded Kitchen Appliances, the den off the kitchen can be used as a formal dining room or a great space for an office, The living room is highlighted with 9ft ceilings and a gas fireplace to relax on those winter nights. The Large Primary Bedroom offers a walk-in closet, spacious private ensuite with a jacuzzi tub and separate shower. The Bonus Loft is just a few steps off the Primary Bedroom and is excellent space that could be used as additional bedroom or kids playroom. The Lower Level is Fully Finished with a Separate entrance making this the perfect space for a granny suite, additional income or extra space the whole family. The lower level also offers 2 large Bedrooms with large walk-in closets, Recreation room with a Fireplace and 1 full bath and in suite laundry. The private backyard is an entertainers dream with a covered porch and panoramic views. Close proximity to 401, only 30 min from London.
Location
Province ON
County Elgin
Community Rural West Elgin
Area Elgin
Zoning RR2
Rooms
Family Room Yes
Basement Full, Finished
Kitchen 2
Separate Den/Office 2
Interior
Interior Features Air Exchanger, Central Vacuum
Cooling Central Air
Exterior
Parking Features Front Yard Parking
Garage Spaces 2.0
Pool None
Roof Type Asphalt Shingle
Lot Frontage 100.0
Total Parking Spaces 12
Building
Foundation Concrete
Read Less Info
Want to know what your home might be worth? Contact us for a FREE valuation!

Our team is ready to help you sell your home for the highest possible price ASAP
"My job is to find and attract mastery-based agents to the office, protect the culture, and make sure everyone is happy! "

