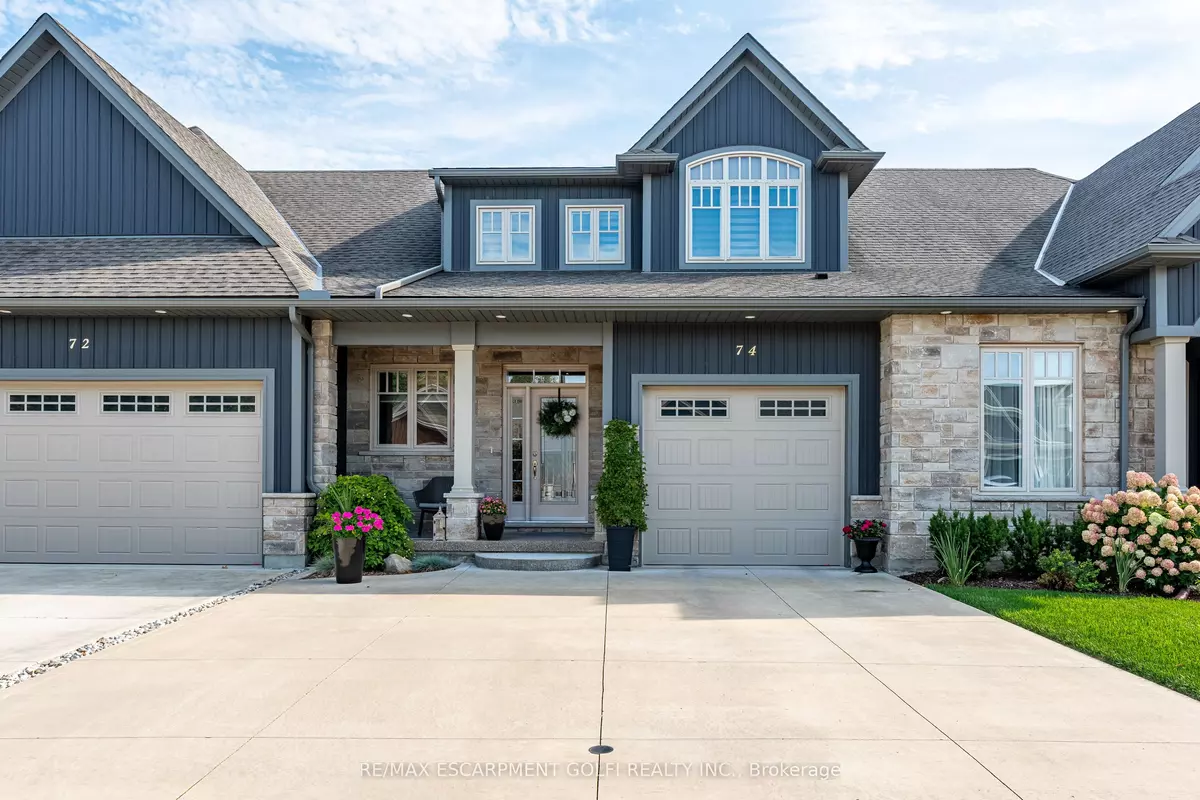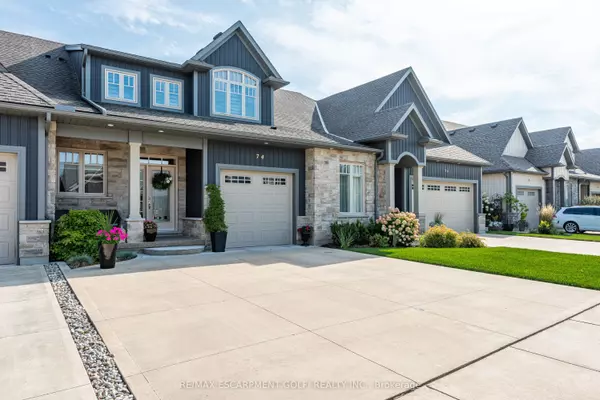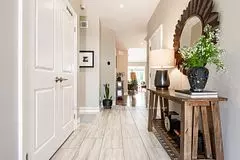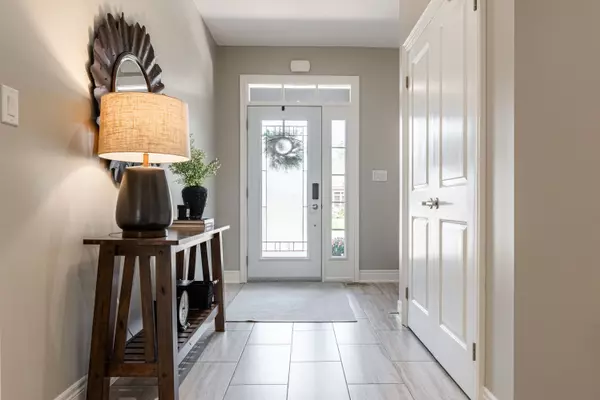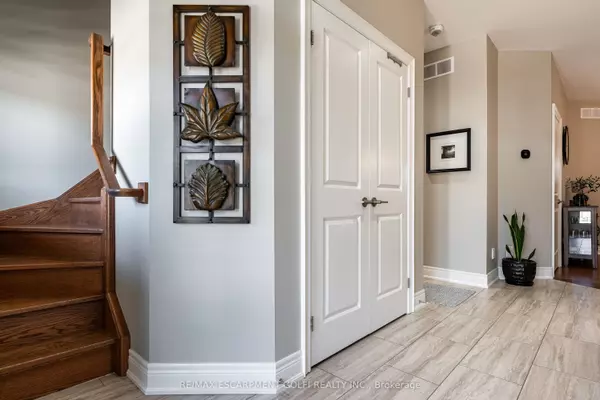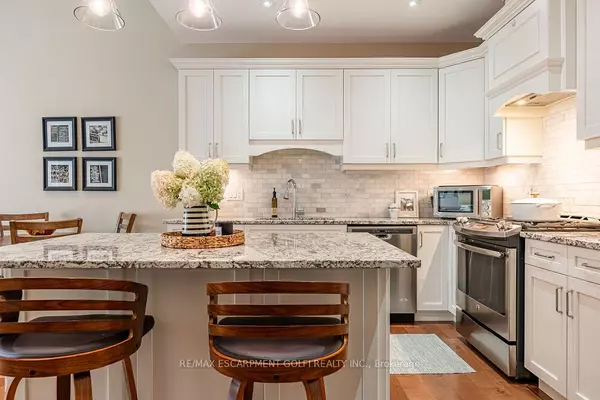$800,000
$800,000
For more information regarding the value of a property, please contact us for a free consultation.
3 Beds
3 Baths
SOLD DATE : 01/03/2025
Key Details
Sold Price $800,000
Property Type Townhouse
Sub Type Att/Row/Townhouse
Listing Status Sold
Purchase Type For Sale
Approx. Sqft 1500-2000
MLS Listing ID X9383544
Sold Date 01/03/25
Style Bungalow
Bedrooms 3
Annual Tax Amount $4,815
Tax Year 2024
Property Description
Stunning freehold bungaloft town offering the perfect blend of luxury & comfort. Designed for easy main floor living & featuring high-end upgrades throughout including hardwood floors, & professionally designed kitchen. The first-floor primary suite is a true retreat with 2 closets & a spa like 3-piece ensuite boasting a glass-surround walk-in shower. Upstairs is a 2nd primary suite complete with a 4-piece ensuite & walk-in closet, a 3rd bedroom, as well as an inviting loft area. The finished basement offers a versatile office/hobby room with custom shelving & cabinetry, in addition to a family room, ample storage, roughed in 3pc bathroom, & a studded, insulated, & wired bonus room. The fenced backyard is a private oasis with a beautiful landscaping & solid composite deck. The enhanced front curb appeal includes a concrete driveway, covered front porch & stone skirting. This gorgeous move-in ready house is perfect for those seeking a quiet & luxurious place to call home.
Location
Province ON
County Niagara
Area Niagara
Zoning R3
Rooms
Family Room No
Basement Finished, Full
Kitchen 1
Interior
Interior Features Air Exchanger, Auto Garage Door Remote, Carpet Free, Central Vacuum, Sump Pump
Cooling Central Air
Exterior
Parking Features Available
Garage Spaces 3.0
Pool None
Roof Type Asphalt Shingle
Lot Frontage 25.17
Lot Depth 106.67
Total Parking Spaces 3
Building
Foundation Poured Concrete
Read Less Info
Want to know what your home might be worth? Contact us for a FREE valuation!

Our team is ready to help you sell your home for the highest possible price ASAP
"My job is to find and attract mastery-based agents to the office, protect the culture, and make sure everyone is happy! "

