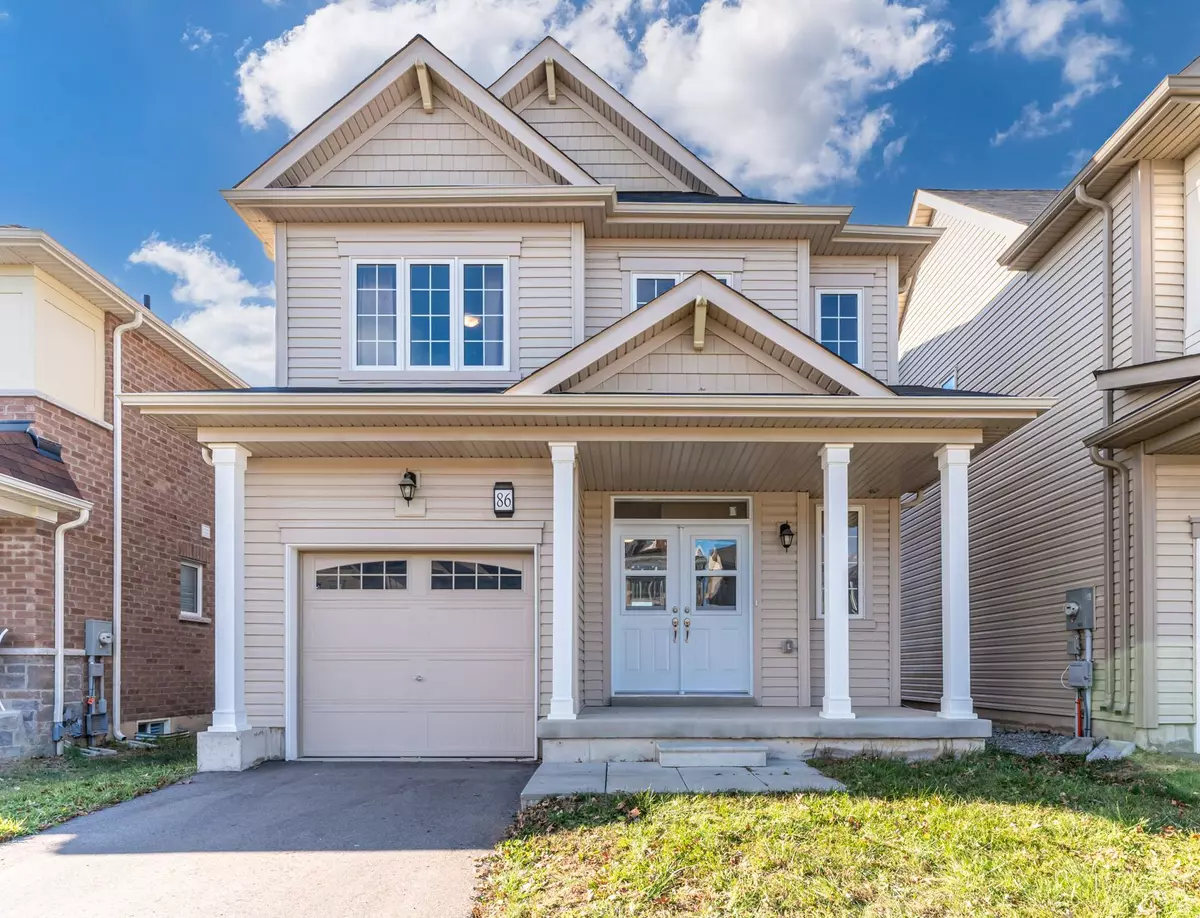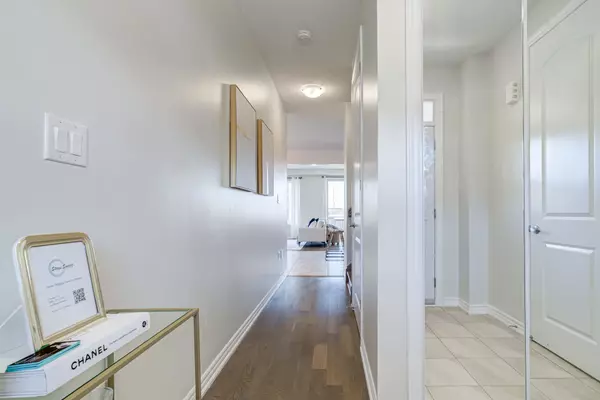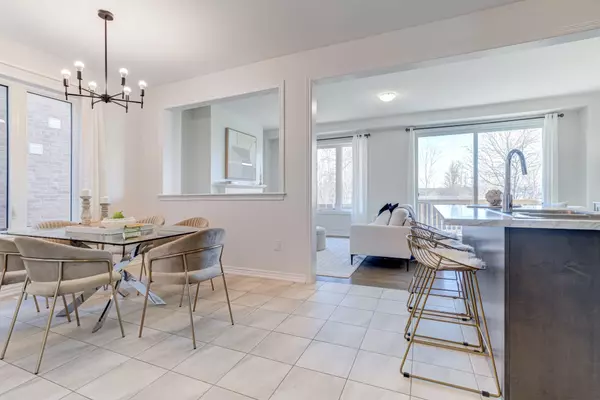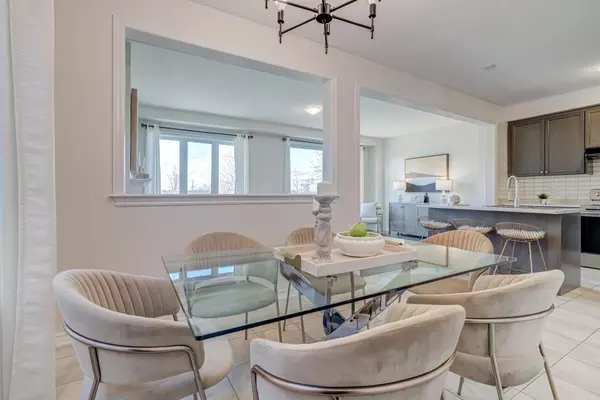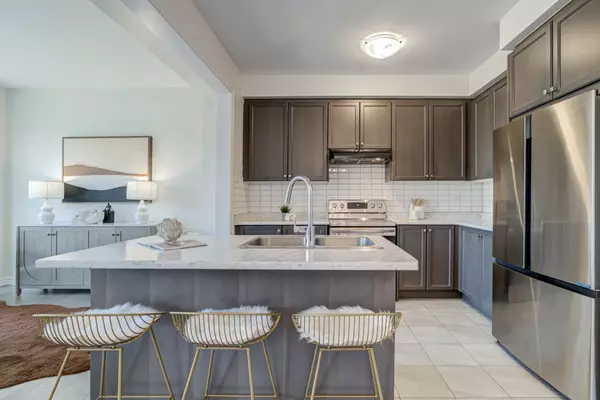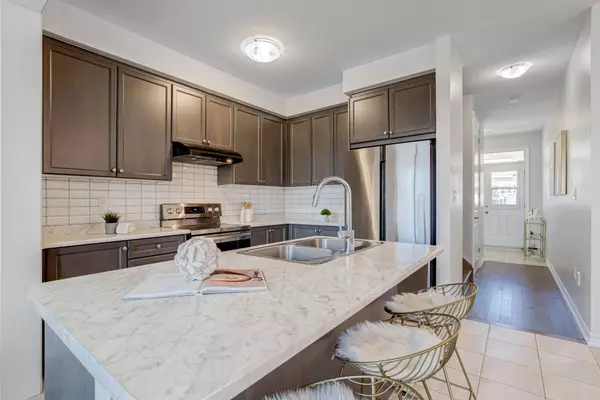$645,000
$659,900
2.3%For more information regarding the value of a property, please contact us for a free consultation.
3 Beds
3 Baths
SOLD DATE : 01/02/2025
Key Details
Sold Price $645,000
Property Type Single Family Home
Sub Type Detached
Listing Status Sold
Purchase Type For Sale
Approx. Sqft 1500-2000
MLS Listing ID X11881517
Sold Date 01/02/25
Style 2-Storey
Bedrooms 3
Annual Tax Amount $4,936
Tax Year 2023
Property Description
Welcome to 86 Esther Cres situated in the highly sought after Empire Calderwood community in Thorold. This 4-year old detach home offers a gorgeous open concept living/dining space, 3 generously sized bedrooms, premium hardwood floors and a 4-pc ensuite and primary bedroom walk-in-closet you'd fall in love with! Over $30k spent in upgrades! Spacious 2nd Floor Laundry, Private Single Car Garage, Driveway on a Premium 120ft lot. Conveniently located just 13-minutes to Brock University, Close Proximity to Hwy 406, and a short 30-minute drive to CAN-USA Border making it an ideal location for commuters. Accessible by Public Transit and less than 3-minutes to local shopping malls, grocery stores and schools. Ideal for a growing family, first time homebuyer or investors looking to settle roots in the beautiful Niagara Region! Don't miss out on this one, book a showing today!
Location
Province ON
County Niagara
Community 562 - Hurricane/Merrittville
Area Niagara
Zoning R1
Region 562 - Hurricane/Merrittville
City Region 562 - Hurricane/Merrittville
Rooms
Family Room Yes
Basement Unfinished, Full
Kitchen 1
Interior
Interior Features ERV/HRV, Storage, Sump Pump, Water Heater
Cooling Central Air
Exterior
Parking Features Private
Garage Spaces 3.0
Pool None
Roof Type Asphalt Shingle
Lot Frontage 31.2
Lot Depth 120.6
Total Parking Spaces 3
Building
Foundation Unknown
New Construction false
Others
Senior Community Yes
Read Less Info
Want to know what your home might be worth? Contact us for a FREE valuation!

Our team is ready to help you sell your home for the highest possible price ASAP
"My job is to find and attract mastery-based agents to the office, protect the culture, and make sure everyone is happy! "

