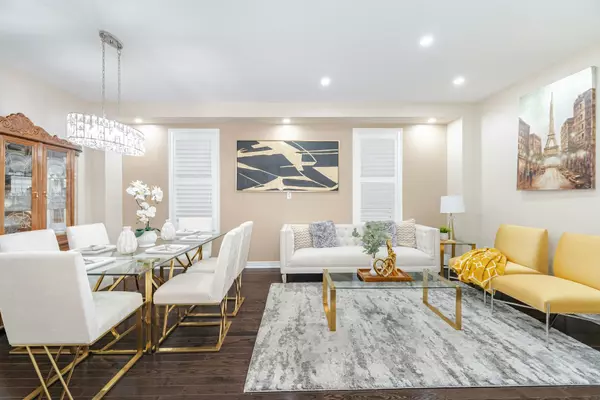$1,440,000
$1,450,000
0.7%For more information regarding the value of a property, please contact us for a free consultation.
7 Beds
6 Baths
SOLD DATE : 01/02/2025
Key Details
Sold Price $1,440,000
Property Type Single Family Home
Sub Type Detached
Listing Status Sold
Purchase Type For Sale
Approx. Sqft 3000-3500
Subdivision Vales Of Castlemore
MLS Listing ID W11889399
Sold Date 01/02/25
Style 2-Storey
Bedrooms 7
Annual Tax Amount $7,699
Tax Year 2023
Property Sub-Type Detached
Property Description
Luxurious 4+3 Bed, 6 Bath Home with 6-Car Parking and a Loft (Potential 5th Bedroom) in a Prime Location! This fully upgraded gem boasts double glass iron entry doors welcoming you to a main floor with engineered hardwood, matching stairs with a runner, and California shutters. The living and dining area features pot lights and large windows, while the family room offers a cozy fireplace and more windows. The chefs kitchen is equipped with stainless steel appliances, a backsplash, ceramic flooring, and a breakfast area with a walkout to a spacious backyard perfect for summer enjoyment. A main-floor office, powder room, and ample natural light enhance the layout. The 2nd floor showcases a grand primary bedroom with a walk-in closet, 5-pc ensuite with a soaker tub and separate shower, a Jack-and-Jill bathroom connecting 2nd and 3rd bedrooms, and a 4th bedroom with its own 3-pc ensuite. The finished basement with a separate entrance includes 2 bedrooms, 2 bathrooms, a studio, and a kitchen. The Big Backyard is perfect for summers and hosting. Don't miss this exquisite home!
Location
Province ON
County Peel
Community Vales Of Castlemore
Area Peel
Zoning Residential
Rooms
Family Room Yes
Basement Separate Entrance, Finished
Kitchen 2
Separate Den/Office 3
Interior
Interior Features None
Cooling Central Air
Exterior
Parking Features Private
Garage Spaces 2.0
Pool None
Roof Type Shingles
Lot Frontage 36.13
Lot Depth 108.38
Total Parking Spaces 6
Building
Foundation Other
Read Less Info
Want to know what your home might be worth? Contact us for a FREE valuation!

Our team is ready to help you sell your home for the highest possible price ASAP
"My job is to find and attract mastery-based agents to the office, protect the culture, and make sure everyone is happy! "






