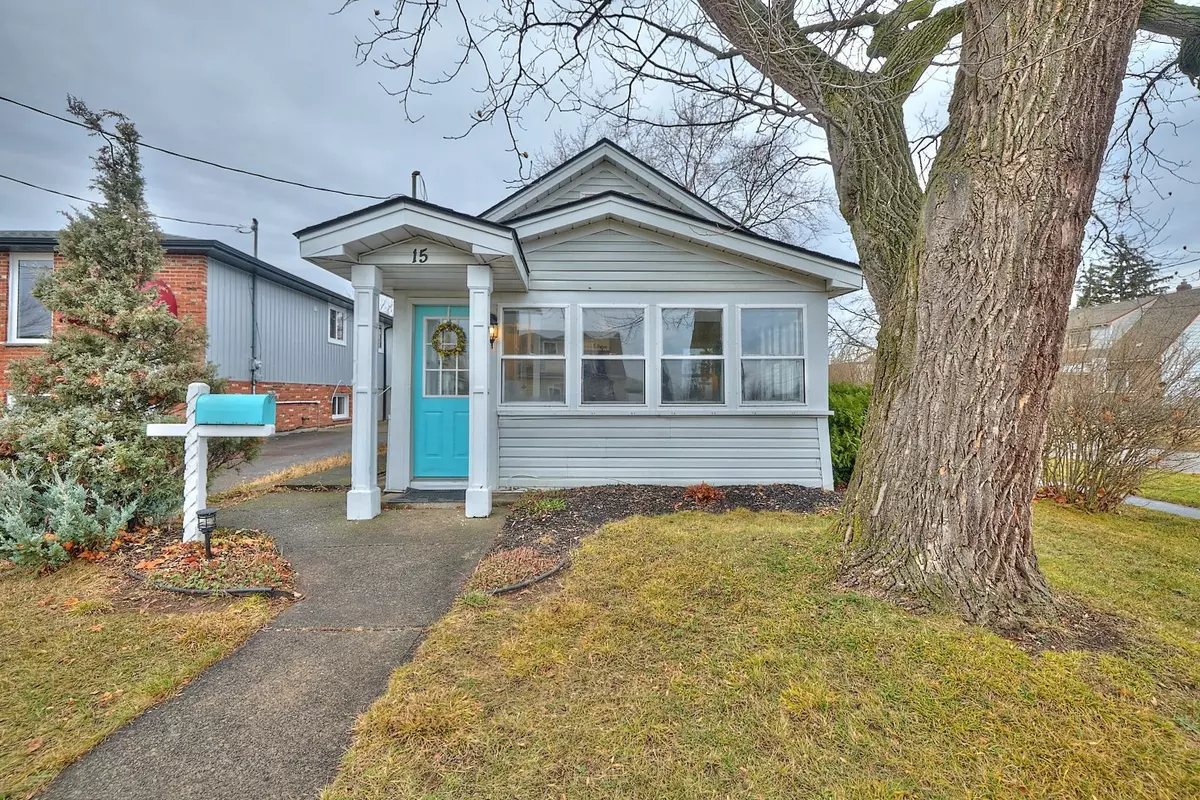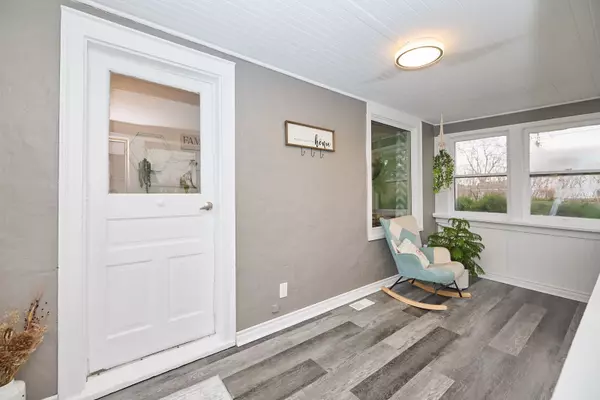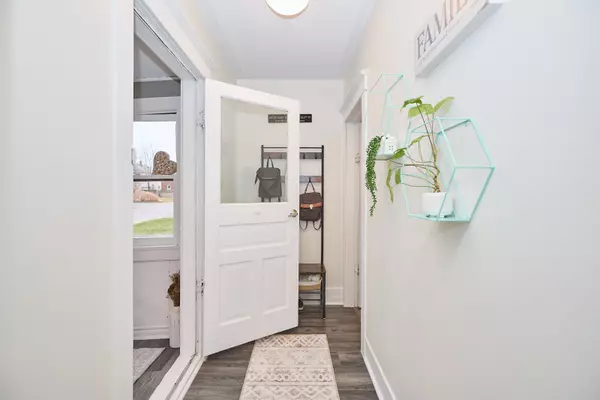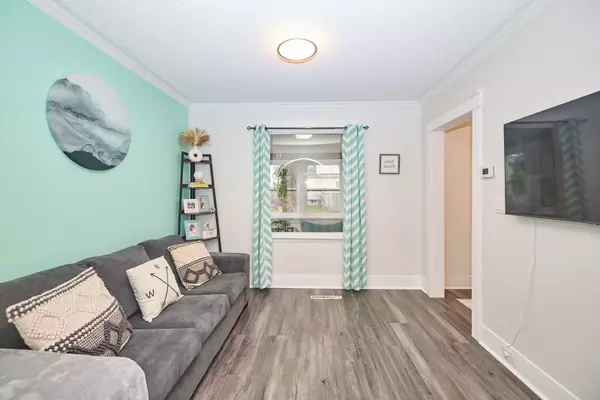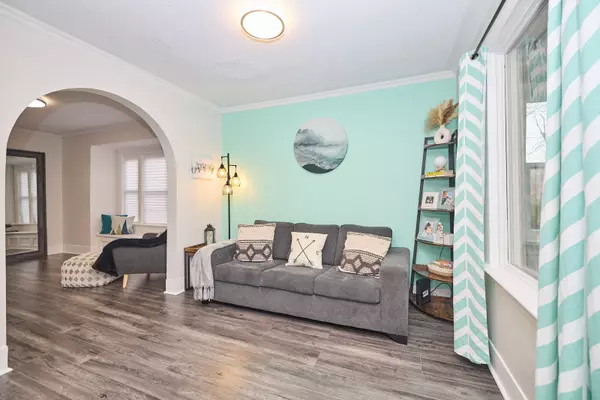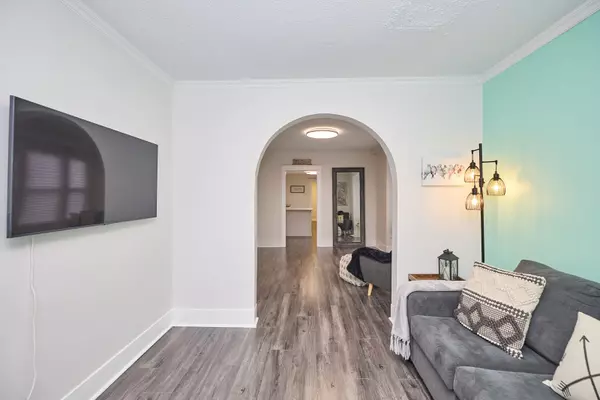$395,000
$399,900
1.2%For more information regarding the value of a property, please contact us for a free consultation.
2 Beds
1 Bath
SOLD DATE : 01/02/2025
Key Details
Sold Price $395,000
Property Type Single Family Home
Sub Type Detached
Listing Status Sold
Purchase Type For Sale
MLS Listing ID X11890577
Sold Date 01/02/25
Style Bungalow
Bedrooms 2
Annual Tax Amount $2,500
Tax Year 2024
Property Description
Welcome to 15 Colborne Street This affordably priced 2-bedroom home offers a bright, spacious updated kitchen with abundant counter space and cabinets. The 4-piece bathroom has been thoughtfully updated for both comfort and style. Elegant crown molding, trim, and an arched doorway add character throughout the home. A cozy reading nook bench in the dining area is perfect for relaxing. The bright family room located at the back of the home features a fireplace and plenty of windows, providing a peaceful view of the private backyard. Enjoy the beauty of the garden, enclosed by a fence for added privacy. This home is ideally located near a park, shopping mall, grocery stores, and highways, this home offers both convenience and tranquility. The safe, family-friendly neighborhood is perfect for leisurely walks. Additionally, the detached garage has been converted into extra storage space, and living space and provides ample space for your additional belongings.
Location
Province ON
County Niagara
Community 557 - Thorold Downtown
Area Niagara
Region 557 - Thorold Downtown
City Region 557 - Thorold Downtown
Rooms
Family Room Yes
Basement Partial Basement, Unfinished
Kitchen 1
Interior
Interior Features Primary Bedroom - Main Floor
Cooling Central Air
Fireplaces Type Natural Gas
Exterior
Parking Features Private
Garage Spaces 1.0
Pool None
Roof Type Asphalt Shingle
Lot Frontage 35.07
Lot Depth 129.82
Total Parking Spaces 1
Building
Foundation Steel Frame
Read Less Info
Want to know what your home might be worth? Contact us for a FREE valuation!

Our team is ready to help you sell your home for the highest possible price ASAP
"My job is to find and attract mastery-based agents to the office, protect the culture, and make sure everyone is happy! "

