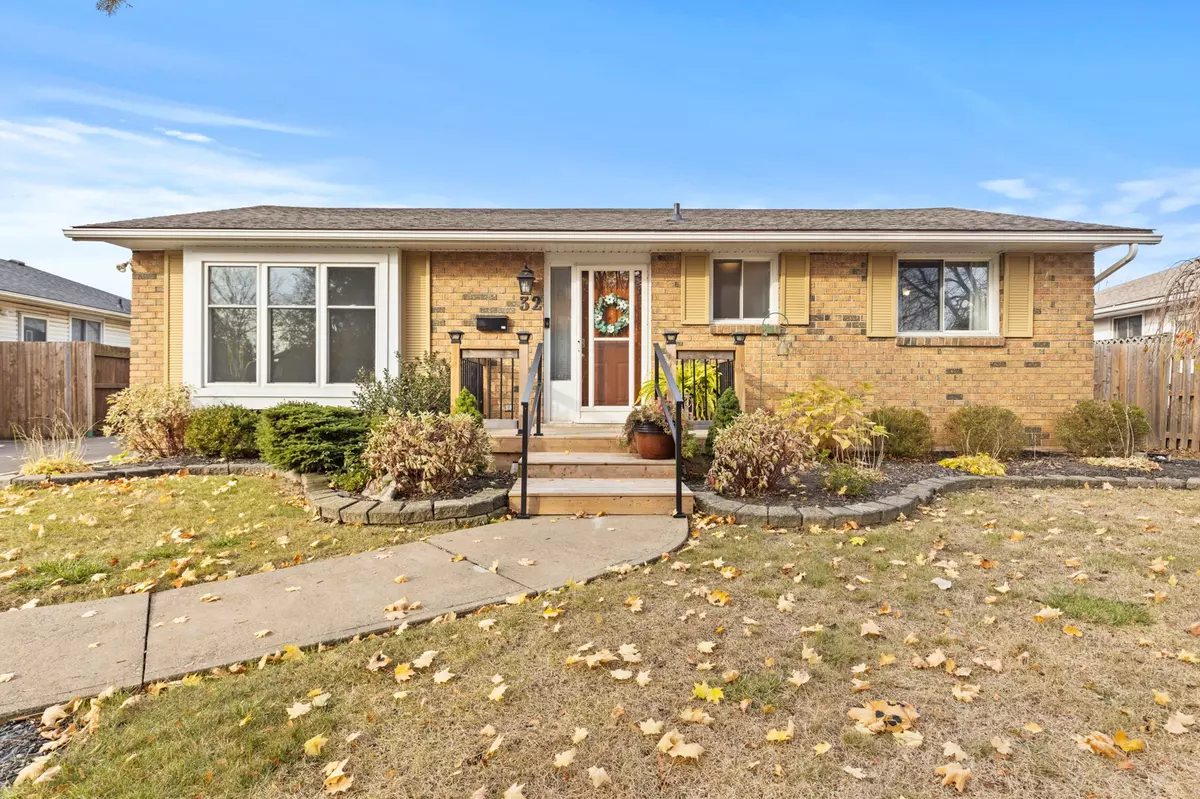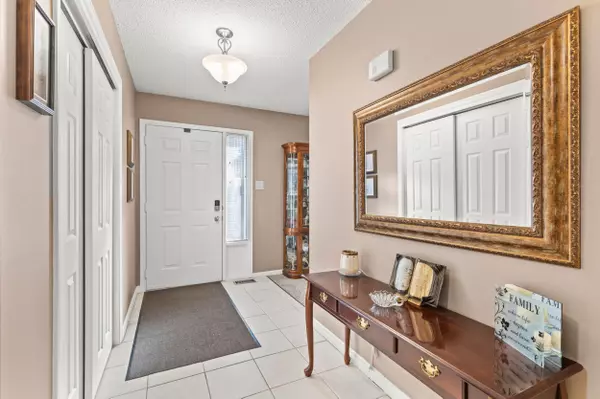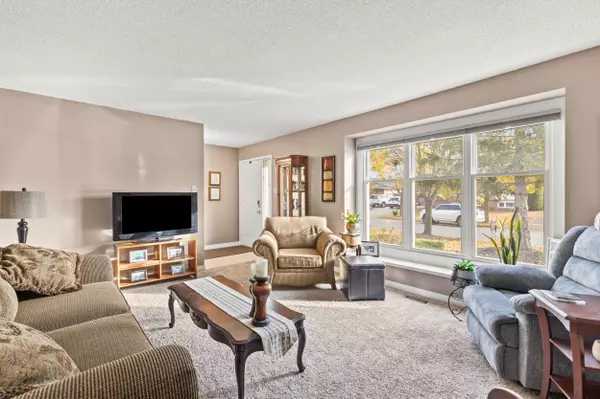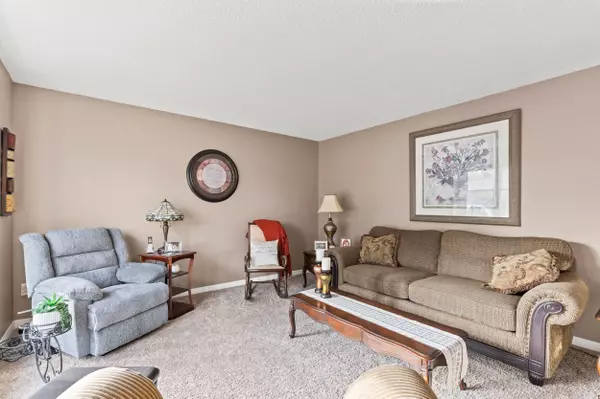$625,000
$624,900
For more information regarding the value of a property, please contact us for a free consultation.
4 Beds
2 Baths
SOLD DATE : 01/02/2025
Key Details
Sold Price $625,000
Property Type Single Family Home
Sub Type Detached
Listing Status Sold
Purchase Type For Sale
Approx. Sqft 1100-1500
MLS Listing ID X10426650
Sold Date 01/02/25
Style Bungalow
Bedrooms 4
Annual Tax Amount $3,861
Tax Year 2024
Property Description
Welcome to this beautiful bungalow in a sought after family friendly neighborhood in Thorold. Very well maintained inside and out and boasts pride of ownership. This home offers bright living room with large picture window. Eatin kitchen with plenty of cabinets and ceramic floors. Great for family dinners. Spacious main floor great room with fireplace makes for a great place to retreat with patio doors leading to rear yard. Master bedroom offers double closet and leads to an indoor hot tub and main floor laundry. 2nd bedroom is a good size aswell. 3pc updated bathroom with walkin shower. Lower level offers the possibility of a separate living quarters offering a separate entrance, large family room, updated kitchen and 4pc bathroom and 2 bedrooms. Laundry room also in lower level. Exterior beautifully landscaped front and back. Rear yard offers wood deck, gazebo, inground heated pool, 2 storage sheds, fenced yard and no rear neighbors. Great for either relaxing or entertaining. Move right in and enjoy this beautiful home.
Location
Province ON
County Niagara
Community 558 - Confederation Heights
Area Niagara
Zoning R2
Region 558 - Confederation Heights
City Region 558 - Confederation Heights
Rooms
Family Room Yes
Basement Separate Entrance, Finished
Kitchen 2
Separate Den/Office 2
Interior
Interior Features Primary Bedroom - Main Floor, Water Heater Owned, In-Law Suite, Central Vacuum, Accessory Apartment
Cooling Central Air
Fireplaces Number 1
Fireplaces Type Family Room, Natural Gas
Exterior
Exterior Feature Patio, Porch, Recreational Area, Hot Tub, Deck
Parking Features Private
Garage Spaces 3.0
Pool Inground
Roof Type Asphalt Shingle
Lot Frontage 58.26
Lot Depth 96.0
Total Parking Spaces 3
Building
Foundation Poured Concrete
Read Less Info
Want to know what your home might be worth? Contact us for a FREE valuation!

Our team is ready to help you sell your home for the highest possible price ASAP
"My job is to find and attract mastery-based agents to the office, protect the culture, and make sure everyone is happy! "






