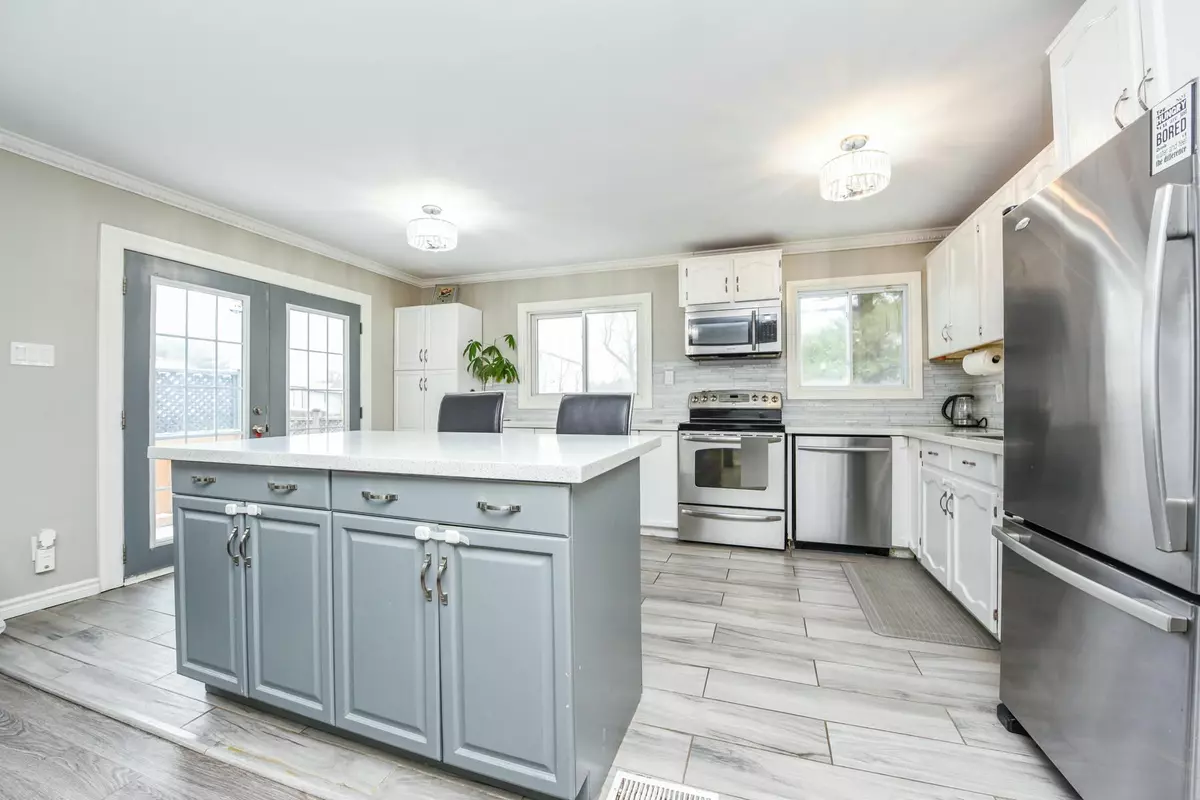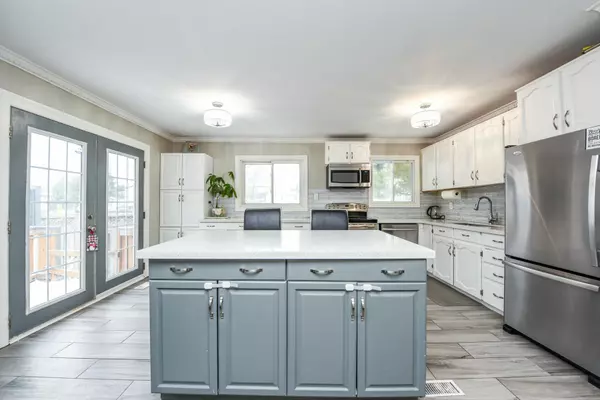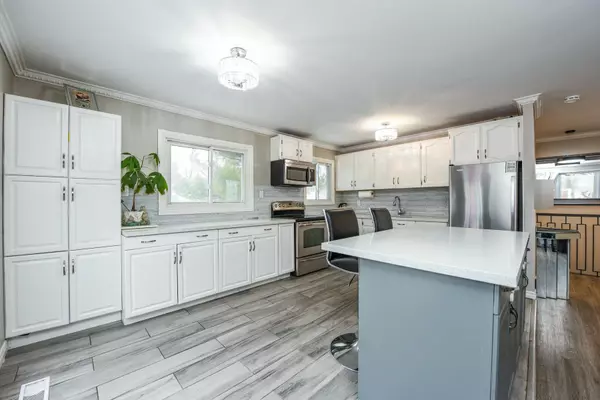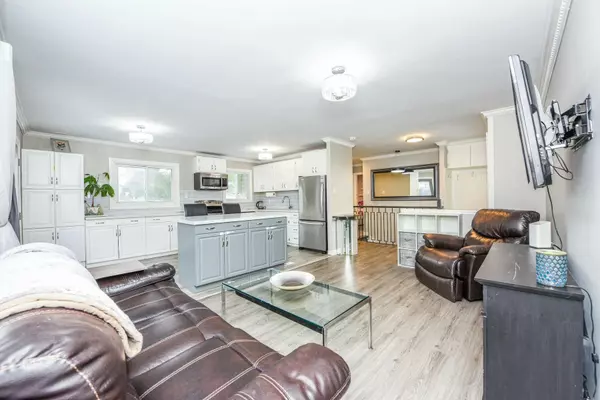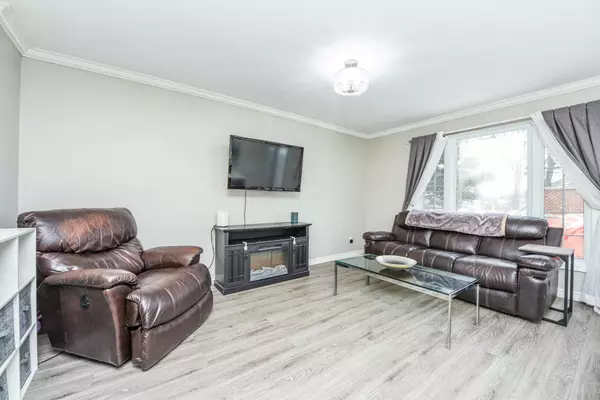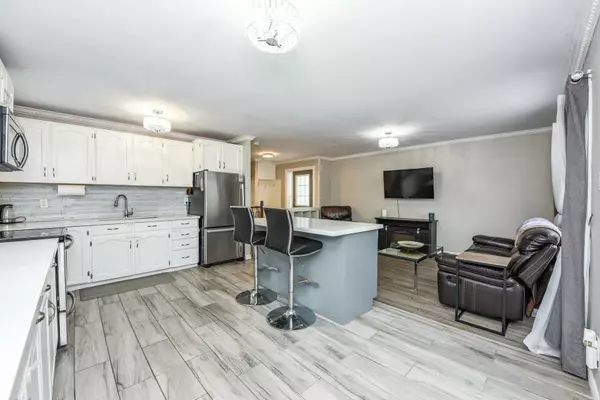$733,000
$699,200
4.8%For more information regarding the value of a property, please contact us for a free consultation.
3 Beds
2 Baths
SOLD DATE : 02/10/2025
Key Details
Sold Price $733,000
Property Type Single Family Home
Sub Type Detached
Listing Status Sold
Purchase Type For Sale
Approx. Sqft 700-1100
Subdivision Central Park
MLS Listing ID W11883768
Sold Date 02/10/25
Style Bungalow
Bedrooms 3
Annual Tax Amount $3,984
Tax Year 2024
Property Sub-Type Detached
Property Description
First Time Home Buyer's Dream Detached Home!!! Why Buy Townhome When You Can Buy Detached Corner Lot!! This Home is Warm and inviting With 2+1 bedroom + 2 Full Washroom in the highly desirable Huntington Court neighborhood!!! This corner unit has been thoughtfully updated over the years to combine comfort and practicality!!! The house is completely carpet-free, making it easy to clean and maintain, a bonus for busy families!! The bright living room, with its crown molding detail, flows right into a kitchen equipped with stainless steel appliances, Huge Central Island ready for all your cooking adventures!! With two full 4-piece bathrooms, a finished lower level with it's own bedroom and Family Room (Can be 4th Bedroom), this home will provide a touch of modern design to it's neighbourhood. Step outside to the cozy backyard deck, perfect for relaxing with a book or enjoying a BBQ with friends. Plus, has Minimum three parking spots, you'll never have to worry about where to park. The location is a dream just a short walk to transportation Queen/Dixie/Howden, grocery stores, schools, places of worship, and recreation. This home is ready for you to move in and start making Family Memories!!
Location
Province ON
County Peel
Community Central Park
Area Peel
Zoning Res.
Rooms
Family Room Yes
Basement Finished
Main Level Bedrooms 1
Kitchen 1
Separate Den/Office 1
Interior
Interior Features Water Heater, Carpet Free, Primary Bedroom - Main Floor
Cooling Central Air
Exterior
Parking Features Private
Pool None
Roof Type Asphalt Shingle
Lot Frontage 30.0
Lot Depth 75.0
Total Parking Spaces 3
Building
Lot Description Irregular Lot
Foundation Concrete
Read Less Info
Want to know what your home might be worth? Contact us for a FREE valuation!

Our team is ready to help you sell your home for the highest possible price ASAP
"My job is to find and attract mastery-based agents to the office, protect the culture, and make sure everyone is happy! "

