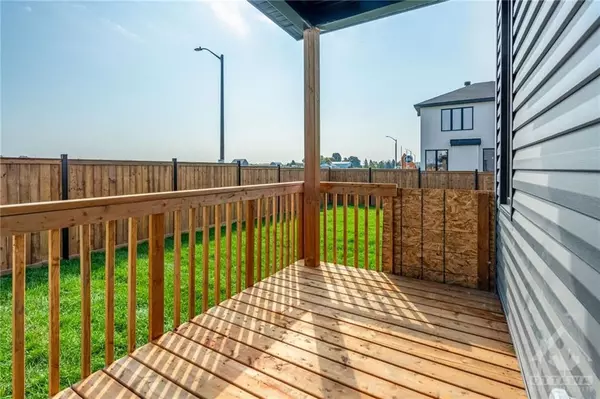$780,000
$787,803
1.0%For more information regarding the value of a property, please contact us for a free consultation.
3 Beds
3 Baths
SOLD DATE : 01/06/2025
Key Details
Sold Price $780,000
Property Type Condo
Sub Type Att/Row/Townhouse
Listing Status Sold
Purchase Type For Sale
Subdivision 2602 - Riverside South/Gloucester Glen
MLS Listing ID X9520155
Sold Date 01/06/25
Style 2-Storey
Bedrooms 3
Annual Tax Amount $1,268
Tax Year 2024
Property Sub-Type Att/Row/Townhouse
Property Description
Brand New! Full Tarion Warranty, Gorgeous end unit with a full DOUBLE CAR GARAGE and oversize, large fenced yard to enjoy from your 10'x 6'4' rear covered deck with bbq gas line. Builder upgrades incl extra end unit windows to allow for even more natural light, quartz c/top, appl (bonus gas line and upgraded gas stove) , pot lights in kitchen, upgraded hardwod flooring and railings, upgraded cabinetry, wall tile in kit and baths and a fully finished basement with family room featauring a good size window, electric FP and separate 3 pce rough in. Upstairs, there are 3 generous size bedrooms with the spacious Primary featuring a 10 mm glass shower and separate tub, a bright laundry room with a window and an open loft area, great for quiet relaxation. Current Taxes are for land only and property to be reassessed after closing. Some photos are virtually staged and noted. Offers to be communicated during regular business hrs if possible, pls and min 24 hr irrevocable., Flooring: Hardwood, Flooring: Carpet Wall To Wall
Location
Province ON
County Ottawa
Community 2602 - Riverside South/Gloucester Glen
Area Ottawa
Zoning Residential
Rooms
Family Room Yes
Basement Full, Partially Finished
Kitchen 1
Interior
Interior Features Unknown
Cooling Central Air
Fireplaces Type Electric
Exterior
Parking Features Inside Entry
Garage Spaces 2.0
Pool None
Roof Type Asphalt Shingle
Lot Frontage 23.0
Lot Depth 107.0
Total Parking Spaces 4
Building
Foundation Concrete
Others
Security Features Unknown
Read Less Info
Want to know what your home might be worth? Contact us for a FREE valuation!

Our team is ready to help you sell your home for the highest possible price ASAP
"My job is to find and attract mastery-based agents to the office, protect the culture, and make sure everyone is happy! "






