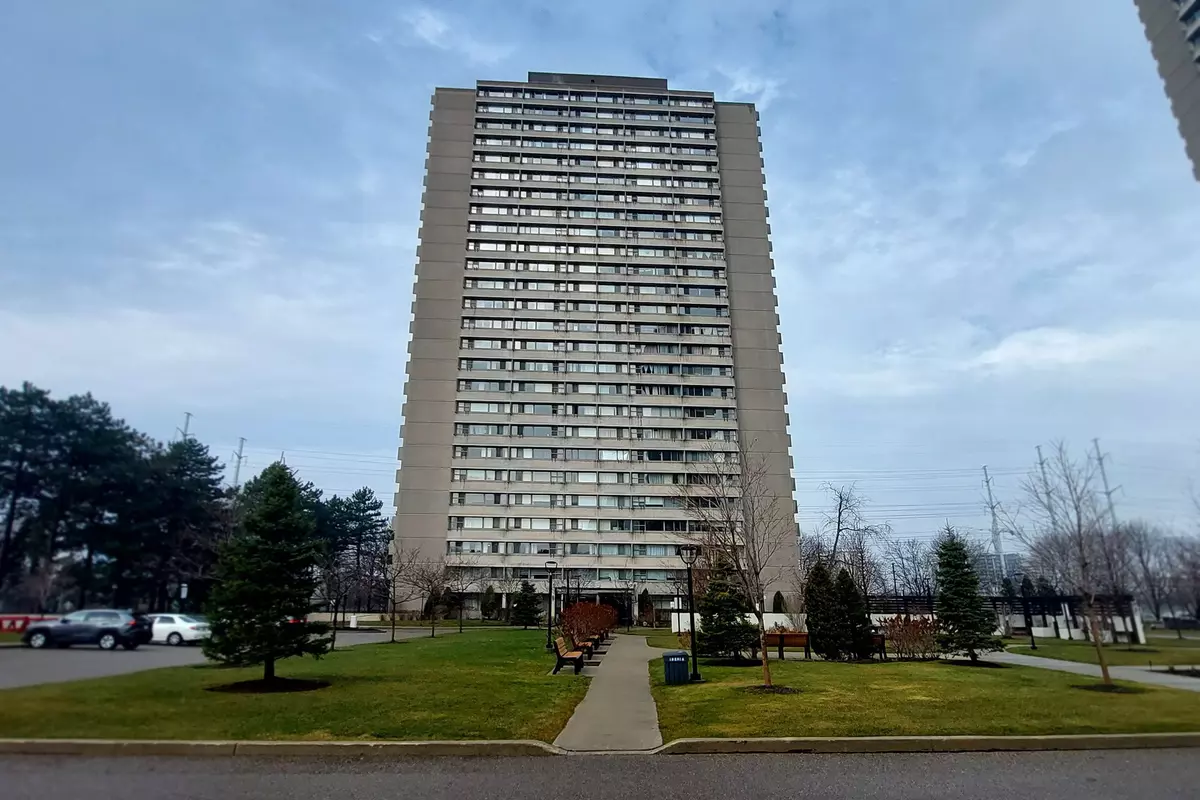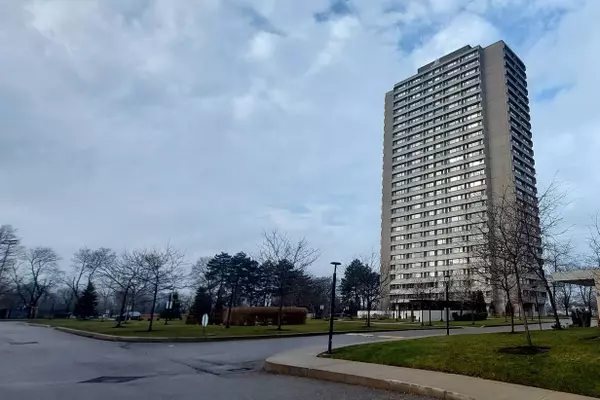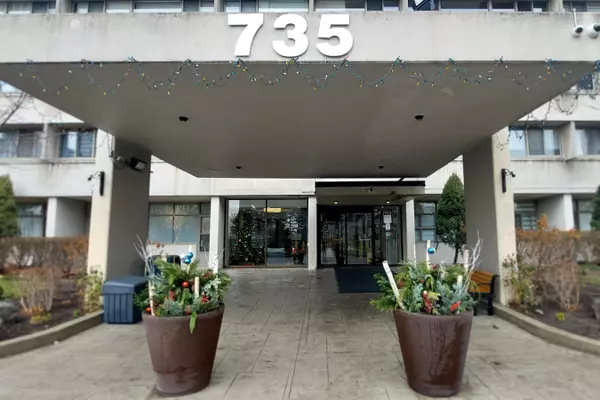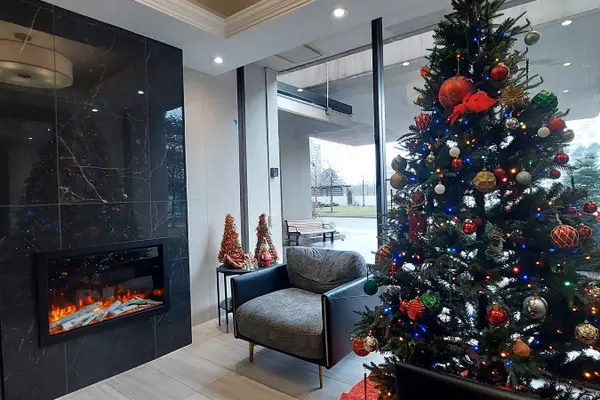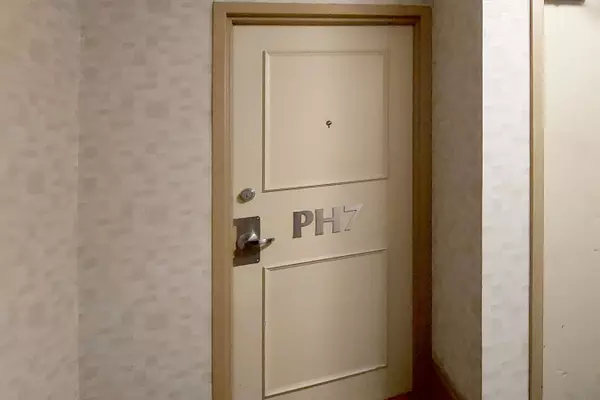$485,000
$450,000
7.8%For more information regarding the value of a property, please contact us for a free consultation.
2 Beds
1 Bath
SOLD DATE : 01/29/2025
Key Details
Sold Price $485,000
Property Type Condo
Sub Type Condo Apartment
Listing Status Sold
Purchase Type For Sale
Approx. Sqft 900-999
Subdivision Flemingdon Park
MLS Listing ID C11888867
Sold Date 01/29/25
Style Apartment
Bedrooms 2
HOA Fees $920
Annual Tax Amount $1,373
Tax Year 2024
Property Sub-Type Condo Apartment
Property Description
Bright & Spacious 2-Bedroom Condo with Northwest Exposure! Discover the potential in this 2-bedroom condo, offering a functional layout and plenty of natural light. With its expansive clear northwest exposure, enjoy beautiful sunset views. This unit features ample storage space, a large living and dining area, two generously-sized bedrooms, and a practical kitchen awaiting your personal touch. Ideal for first-time homebuyers or buyers looking to customize and create their dream home. Includes exclusive use parking and locker for your convenience. Located in a fantastic area, you'll find TTC at your doorstep and easy access to major highways like the DVP and 401. Enjoy being close to schools, parks, shopping at East York Town Centre, Costco, and the upcoming LRT line. Restaurants, places of worship, and cultural hubs like the Aga Khan Museum are just minutes away. This is an excellent opportunity for first-time buyers or investors to own in a sought-after community. Don't miss it!
Location
Province ON
County Toronto
Community Flemingdon Park
Area Toronto
Rooms
Family Room No
Basement None
Kitchen 1
Interior
Interior Features Carpet Free, Storage
Cooling None
Laundry Coin Operated, In Basement
Exterior
Exterior Feature Landscaped
Parking Features None
Garage Spaces 1.0
Amenities Available Gym, Indoor Pool, Party Room/Meeting Room, Sauna, Bike Storage
View Clear, Downtown, Skyline, City, Park/Greenbelt
Roof Type Flat
Exposure North West
Total Parking Spaces 1
Building
Locker Exclusive
Others
Security Features Carbon Monoxide Detectors,Smoke Detector
Pets Allowed Restricted
Read Less Info
Want to know what your home might be worth? Contact us for a FREE valuation!

Our team is ready to help you sell your home for the highest possible price ASAP
"My job is to find and attract mastery-based agents to the office, protect the culture, and make sure everyone is happy! "

