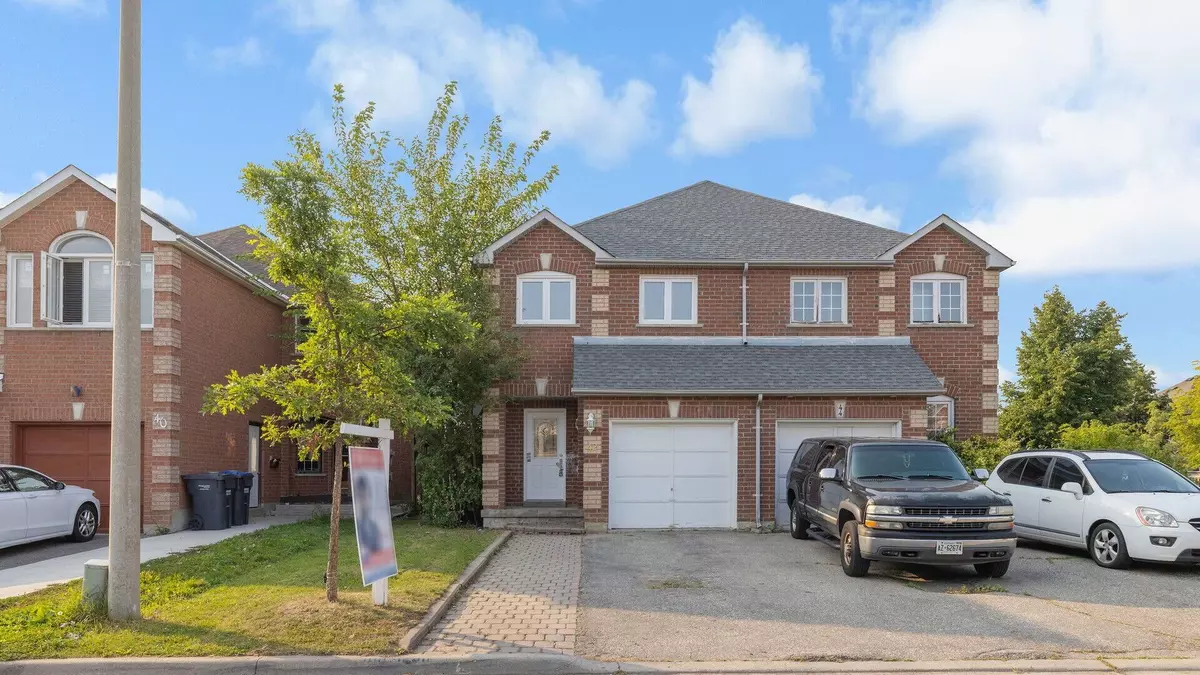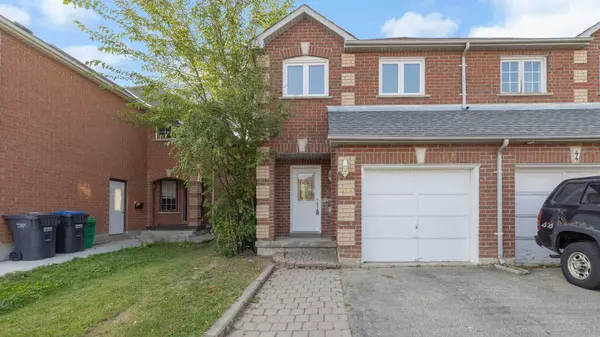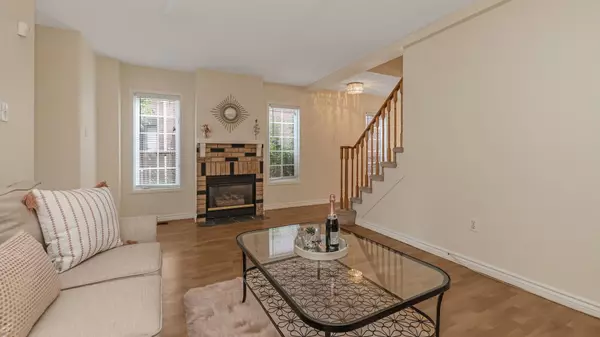$870,000
$849,000
2.5%For more information regarding the value of a property, please contact us for a free consultation.
4 Beds
4 Baths
SOLD DATE : 01/29/2025
Key Details
Sold Price $870,000
Property Type Multi-Family
Sub Type Semi-Detached
Listing Status Sold
Purchase Type For Sale
Subdivision Fletcher'S West
MLS Listing ID W11892756
Sold Date 01/29/25
Style 2-Storey
Bedrooms 4
Annual Tax Amount $4,272
Tax Year 2024
Property Sub-Type Semi-Detached
Property Description
An Incredible Opportunity Awaits At 42 Caruso Dr! This Well Constructed House, Immaculate & well-kept is Situated in a wonderful family neighborhood, in the most desired area of Brampton. Absolutely Gorgeous 3+1 Bedroom Home!! Your search ends here. Freshly Painted. Separate open concept liv/din rooms with laminate floors. Sun-filled eat in kit w/w/o to fenced yard & patio. Large master suite offers w/I closet & 4 pc ensuite. 2 spacious bedrooms with attached Jack and Jill Washroom with 4 pc ensuite. Lower level boasts finished Basement with 4th bdrm w/3 pc ensuite. Large laundry/store on lower level as well. Spacious Backyard. Close To Bramalea City Centre, Chinguacousy Park, Bramalea Go, Grocery Stores, Highway 410, Library, Etc. Seeing is Believing. Zoning and by-law currently allows for separate entrance. hi-eff gas burner & attachments wiring for alarm extended interlocking drive/walkway. 12x18 patio. Freshly painted thru-out.
Location
Province ON
County Peel
Community Fletcher'S West
Area Peel
Zoning R2C
Rooms
Family Room Yes
Basement Finished
Kitchen 1
Separate Den/Office 1
Interior
Interior Features Other
Cooling Central Air
Fireplaces Number 1
Exterior
Parking Features Private
Garage Spaces 1.0
Pool None
Roof Type Asphalt Shingle
Lot Frontage 26.24
Lot Depth 108.26
Total Parking Spaces 5
Building
Foundation Other
Read Less Info
Want to know what your home might be worth? Contact us for a FREE valuation!

Our team is ready to help you sell your home for the highest possible price ASAP
"My job is to find and attract mastery-based agents to the office, protect the culture, and make sure everyone is happy! "






