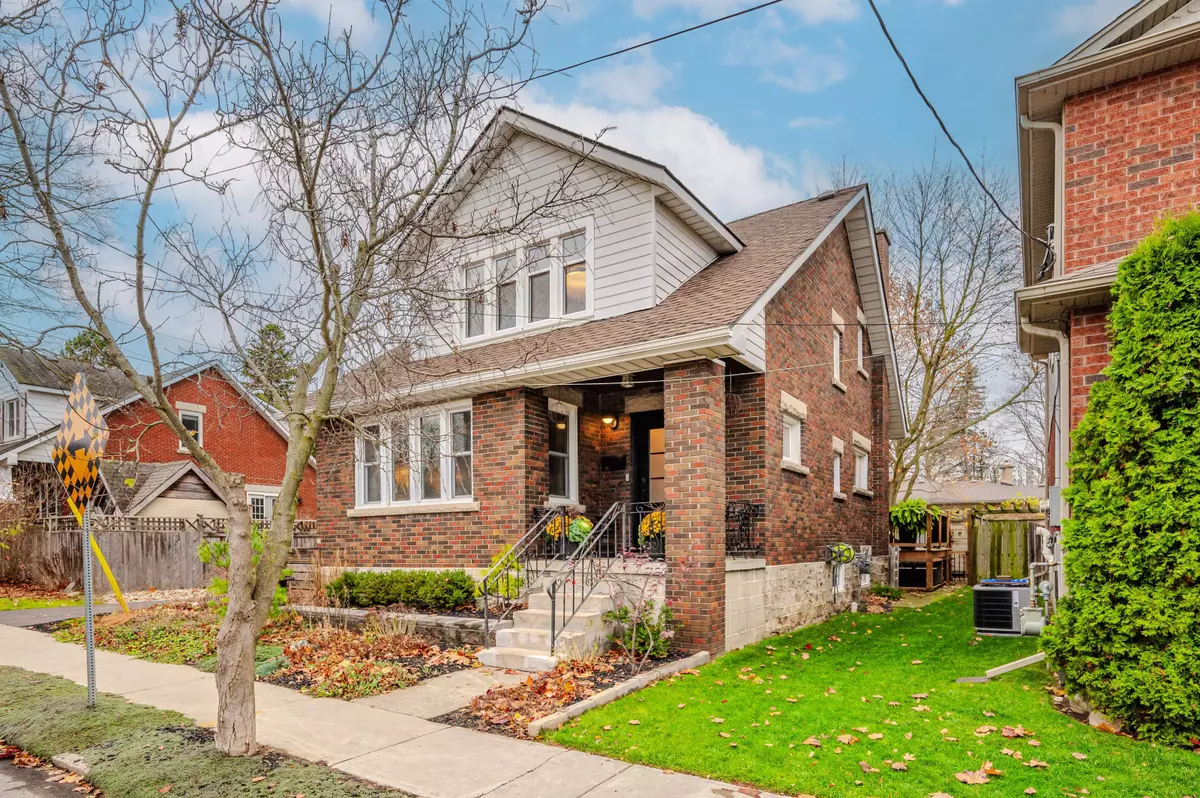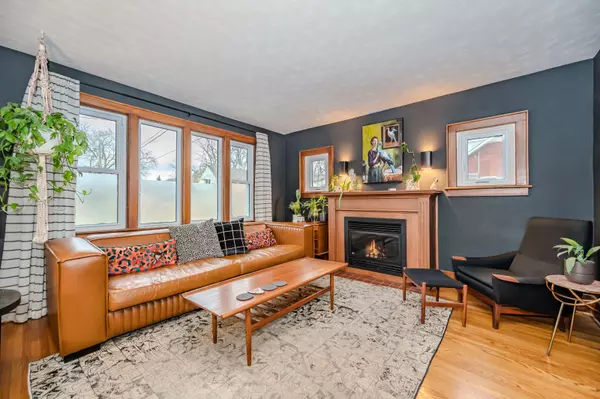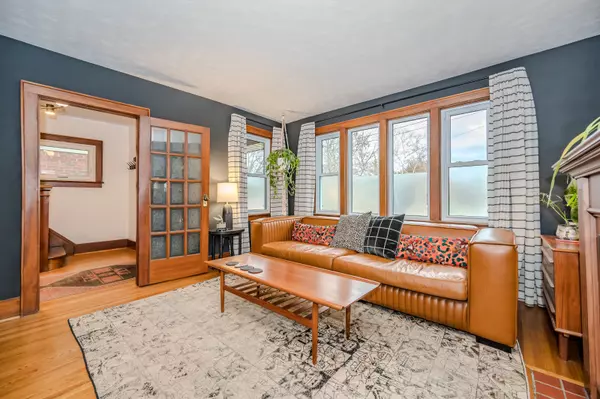$860,000
$875,000
1.7%For more information regarding the value of a property, please contact us for a free consultation.
3 Beds
2 Baths
SOLD DATE : 02/06/2025
Key Details
Sold Price $860,000
Property Type Single Family Home
Sub Type Detached
Listing Status Sold
Purchase Type For Sale
Approx. Sqft 1500-2000
Subdivision Exhibition Park
MLS Listing ID X10420162
Sold Date 02/06/25
Style 2-Storey
Bedrooms 3
Annual Tax Amount $5,278
Tax Year 2024
Property Sub-Type Detached
Property Description
Charming century home, nestled on a quiet street just steps from the river, walking and biking trails. Within walking distance of downtown restaurants and arts centre. Attractive facade. Inside, you'll immediately feel the warmth and coziness of this spacious, immaculate home. Natural light fills the main floor, highlighting beautiful original hardwood floors and detailed mouldings. Relax by the natural gas fireplace in the inviting living room, or host happy family and friend dinners in the formal dining room, complete with French doors. The kitchen offers plenty of cupboard and counter space, stainless steel appliances, and a unique cork floor and leads to a charming sunroom; the perfect spot for sipping your morning coffee while overlooking the spacious backyard. Upstairs, you'll find three generously sized bedrooms, each with ample closet space. The recently renovated bathroom features a sleek glass shower, subway tile, and a stylish vanity. The basement offers plenty of storage space, a rec-room, and a convenient 2-piece "open" washroom. Outside, enjoy a newly built, two-tiered deck, ideal for barbecuing and entertaining. This low-maintenance, fully fenced, yard is complemented by mature gardens with lots of room to grow or simply enjoy the spacious open space for a game of catch. Parking is available for three vehicles. Don't miss seeing this charming home, they don't make them like this anymore!
Location
Province ON
County Wellington
Community Exhibition Park
Area Wellington
Zoning R1B
Rooms
Family Room No
Basement Full, Partial Basement
Kitchen 1
Interior
Interior Features Central Vacuum, Water Heater, Water Softener
Cooling Central Air
Exterior
Parking Features Private Double
Pool None
Roof Type Fibreglass Shingle
Lot Frontage 53.15
Lot Depth 70.0
Total Parking Spaces 3
Building
Foundation Stone
Read Less Info
Want to know what your home might be worth? Contact us for a FREE valuation!

Our team is ready to help you sell your home for the highest possible price ASAP
"My job is to find and attract mastery-based agents to the office, protect the culture, and make sure everyone is happy! "






