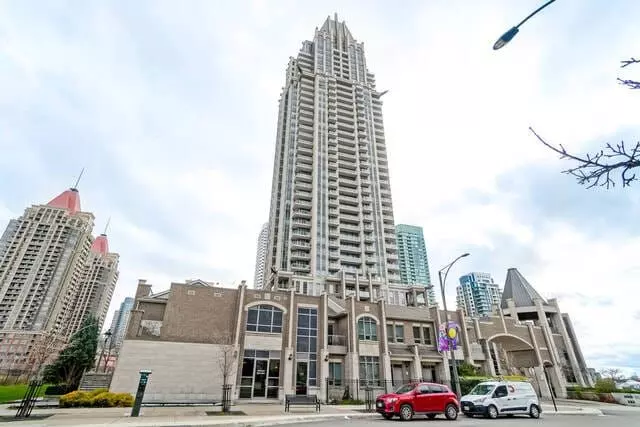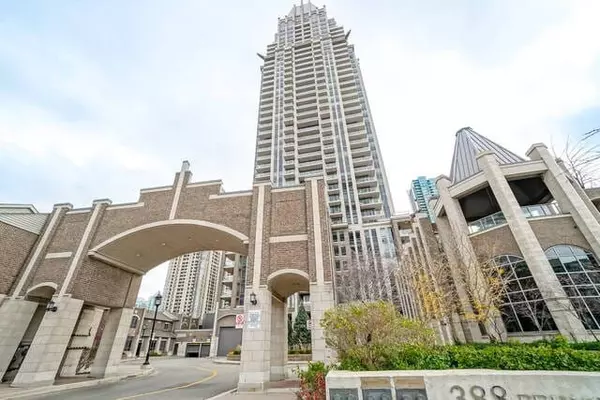$665,000
$699,988
5.0%For more information regarding the value of a property, please contact us for a free consultation.
2 Beds
2 Baths
SOLD DATE : 01/31/2025
Key Details
Sold Price $665,000
Property Type Condo
Sub Type Condo Apartment
Listing Status Sold
Purchase Type For Sale
Approx. Sqft 800-899
Subdivision City Centre
MLS Listing ID W11880440
Sold Date 01/31/25
Style Apartment
Bedrooms 2
HOA Fees $656
Annual Tax Amount $3,569
Tax Year 2024
Property Sub-Type Condo Apartment
Property Description
***Beautiful Condo For sale in City Center Mississauga*** Luxury Living at One Park Tower, Experience modern elegance in this stunning 2-bedroom, 2-bathroom corner unit on the 34th floor of the prestigious One Park Tower. Bright and spacious, this unit boasts Open-Concept Layout with an abundance of natural light 9 Ft. Ceilings and large windows Two Private Balconies with breathtaking views of the city and CN tower. Contemporary Finishes including vinyl flooring Upgraded Kitchen with stainless steel appliances Convenient En-Suite Laundry Includes 1 Parking Space and 1 Locker Prime Location , Located in the heart of Downtown Mississauga, enjoy unparalleled convenience with Walking distance to the Library, YMCA, Sheridan College, and Celebration Square . Steps from Square One Shopping Centre, restaurants, and entertainment Easy access to GO Transit, Major Highways, and the GO Bus Station. Whether you're looking for an investment or your dream home, this unit offers it all...
Location
Province ON
County Peel
Community City Centre
Area Peel
Zoning Res
Rooms
Family Room No
Basement None
Kitchen 1
Interior
Interior Features Built-In Oven, Auto Garage Door Remote, Carpet Free, Primary Bedroom - Main Floor, Storage
Cooling Central Air
Laundry In-Suite Laundry
Exterior
Parking Features Underground
Garage Spaces 1.0
Amenities Available BBQs Allowed, Concierge, Gym, Party Room/Meeting Room, Visitor Parking, Exercise Room
View Downtown, Clear, City, Park/Greenbelt
Exposure South East
Total Parking Spaces 1
Building
Foundation Concrete Block, Concrete, Poured Concrete, Steel Frame
Locker Owned
Others
Security Features Concierge/Security,Monitored,Smoke Detector,Security System,Other
Pets Allowed Restricted
Read Less Info
Want to know what your home might be worth? Contact us for a FREE valuation!

Our team is ready to help you sell your home for the highest possible price ASAP
"My job is to find and attract mastery-based agents to the office, protect the culture, and make sure everyone is happy! "






