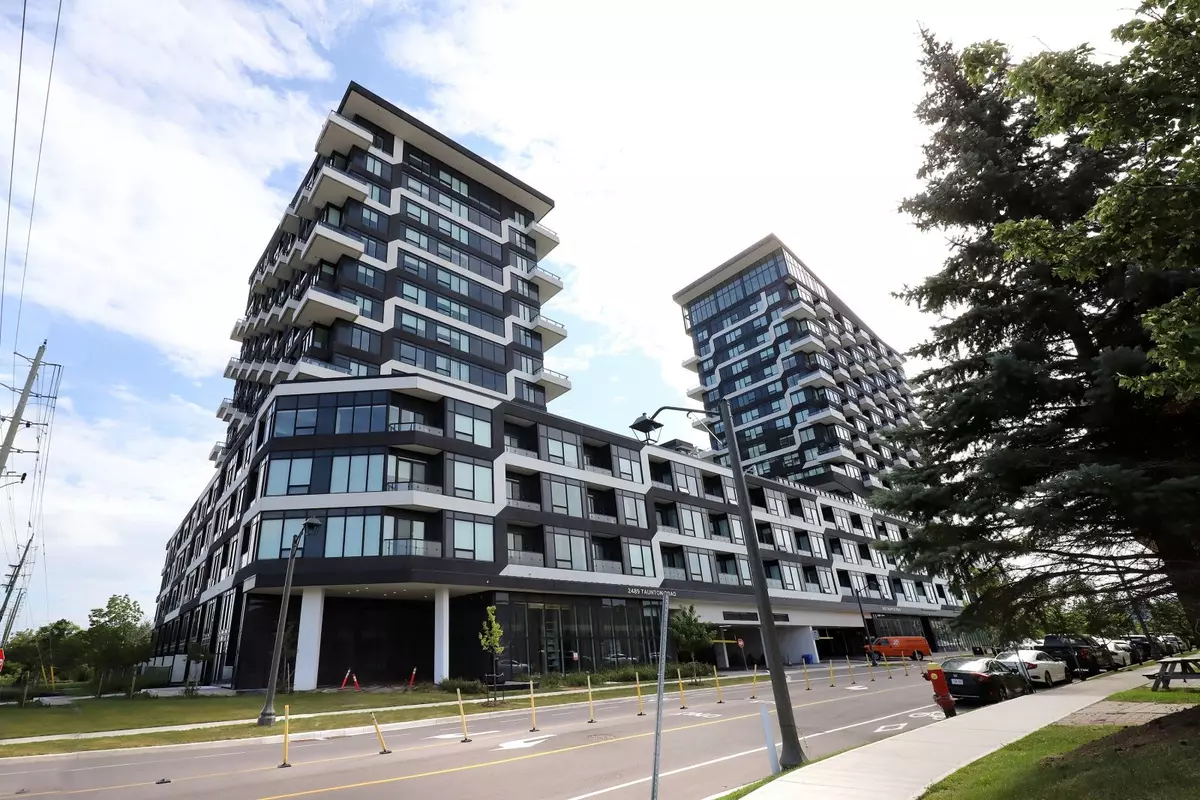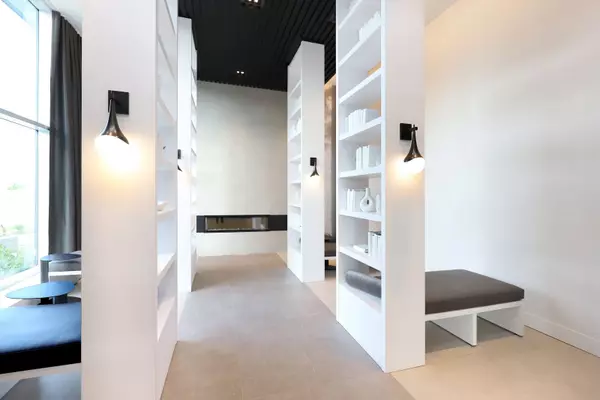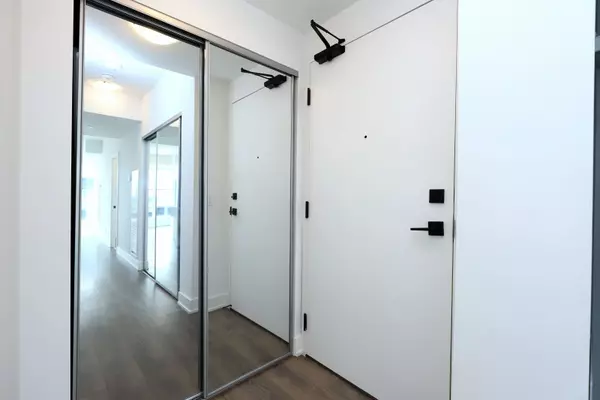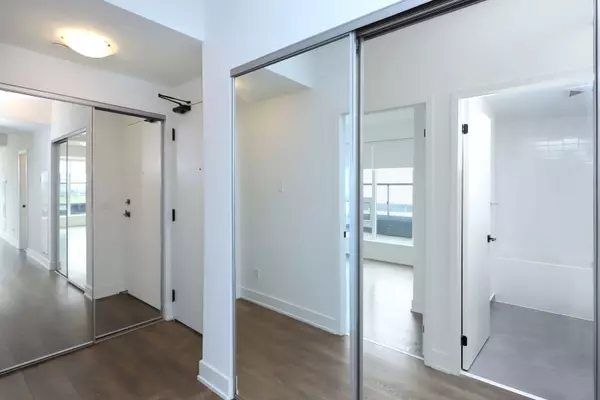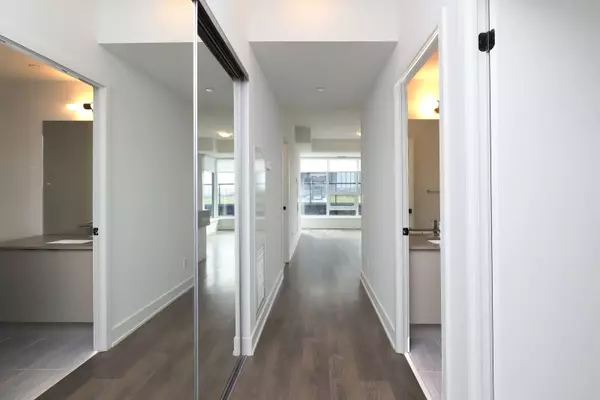$699,000
$719,000
2.8%For more information regarding the value of a property, please contact us for a free consultation.
2 Beds
2 Baths
SOLD DATE : 12/27/2024
Key Details
Sold Price $699,000
Property Type Condo
Sub Type Condo Apartment
Listing Status Sold
Purchase Type For Sale
Approx. Sqft 800-899
Subdivision Uptown Core
MLS Listing ID W9254809
Sold Date 12/27/24
Style Apartment
Bedrooms 2
HOA Fees $655
Annual Tax Amount $2,481
Tax Year 2024
Property Sub-Type Condo Apartment
Property Description
Your Search Stops Here! Stunning 1 Year Old Sun Filled Corner Suite. Offers 2 Bedrooms, 2 Bathrooms and 2 Walk Outs to Oversized 625 Sq. Ft. Terrace W/Unobstructed View. Unit Located On the Same Floor As All Amenities and Outdoor Area W/Barbeque. Generous Size Bedrooms, Primary W/3pc Ensuite. Floor to Ceiling Picture Windows. Gourmet Open Concept Kitchen W/Plenty of Cabinets, S/S Appliances, Centre Island, Backsplash and Granite Countertop. Custom Made Window Blinds. One Parking and Locker Is Included. Excellent Location!! Close to Shopping, Public Transit, Hospital, Go Train and Hwys. Must Be Seen!
Location
Province ON
County Halton
Community Uptown Core
Area Halton
Rooms
Family Room No
Basement None
Kitchen 1
Interior
Interior Features Built-In Oven
Cooling Central Air
Laundry In-Suite Laundry
Exterior
Parking Features Underground
Garage Spaces 1.0
Amenities Available Concierge, Game Room, Gym, Outdoor Pool, Visitor Parking
Exposure South West
Total Parking Spaces 1
Building
Locker Owned
Others
Pets Allowed Restricted
Read Less Info
Want to know what your home might be worth? Contact us for a FREE valuation!

Our team is ready to help you sell your home for the highest possible price ASAP
"My job is to find and attract mastery-based agents to the office, protect the culture, and make sure everyone is happy! "

