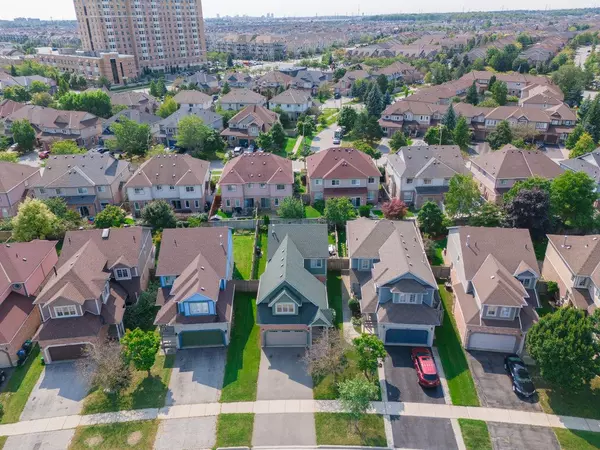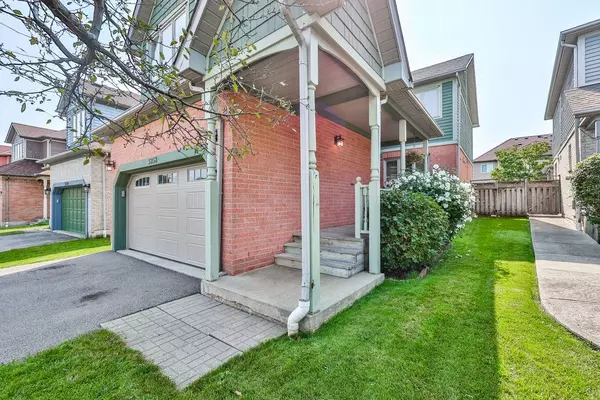$1,172,500
$1,259,850
6.9%For more information regarding the value of a property, please contact us for a free consultation.
3 Beds
2 Baths
SOLD DATE : 12/27/2024
Key Details
Sold Price $1,172,500
Property Type Single Family Home
Sub Type Detached
Listing Status Sold
Purchase Type For Sale
Subdivision Central Erin Mills
MLS Listing ID W10288566
Sold Date 12/27/24
Style 2-Storey
Bedrooms 3
Annual Tax Amount $6,352
Tax Year 2024
Property Sub-Type Detached
Property Description
Discover This Beautifully Crafted 2-Storey Detached Home By Daniels Homes, Nestled In The Vibrant, Family-Oriented Neighbourhood Of Erin Mills. Offering Approx 2,608 Sqft Of Well-Designed Living Space, This Charming Home Sits On A Sizable 43.13 X 115.03 Ft Lot, Featuring 3 Generously Sized Bdrms & 2 Baths. Ideally Located Just Minutes From Top-Rated Schools & Essential Amenities Including The Credit Valley Hospital & Erin Mills Town Centre. With Easy Access To Major Highways Like The QEW & 403, Commuting To Surrounding Areas Is Effortless. Entering Through The Spacious Foyer, You'll Be Greeted By A Thoughtfully Laid-Out Main Floor Where Contemporary Finishes Meet Classic Comfort. The Recently Updated Kitchen Boasts High-Quality GE Profile Appliances, Highlighted By A Refrigerator With A Water Dispenser & An Electric Stove. Quartz Countertops, Complemented By A Stylish Subway Tile Backsplash, Lend A Modern Elegance, While The Eat-In Area, Bathed In Natural Light From A Lrg Window, Creates The Perfect Spot For Family Meals. The Main Level Transitions Smoothly Into The Dining & Living Areas, Where Warm Hardwood Floors Accentuate An Inviting Space For Gatherings & Day-To-Day Relaxation. The Living Room, W/ Its Oversized Window Overlooking The Backyard, Serves As A Serene Retreat To Unwind. Upstairs, The Primary Bdrm Is A Peaceful Haven Featuring A 4-Pc Ensuite & A Spacious Closet. 2 Addnl Bdrms, Each Flooded W/ Natural Light & Ample Closet Space, Provide An Ideal Setup For Children Or Guests. The Upper Family Room, Complete W/ A Cozy Gas F/P, Presents A Perfect Area For Family Activities Or A Comfortable Movie Night. The Lower Level Offers A Blank Canvas, Awaiting Your Personal Touch, And Includes A Rough-In For A Bathroom. Outdoors, A Fully Fenced Backyard Beckons W/ A Raised Deck, Illuminated By Exterior Lighting And Perfect For Evening Gatherings Or Quiet Moments Under The Stars.
Location
Province ON
County Peel
Community Central Erin Mills
Area Peel
Rooms
Family Room Yes
Basement Unfinished
Kitchen 1
Interior
Interior Features Central Vacuum
Cooling Central Air
Exterior
Parking Features Private Double
Garage Spaces 2.0
Pool None
Roof Type Asphalt Shingle
Lot Frontage 35.43
Lot Depth 115.03
Total Parking Spaces 5
Building
Foundation Concrete
Read Less Info
Want to know what your home might be worth? Contact us for a FREE valuation!

Our team is ready to help you sell your home for the highest possible price ASAP
"My job is to find and attract mastery-based agents to the office, protect the culture, and make sure everyone is happy! "






