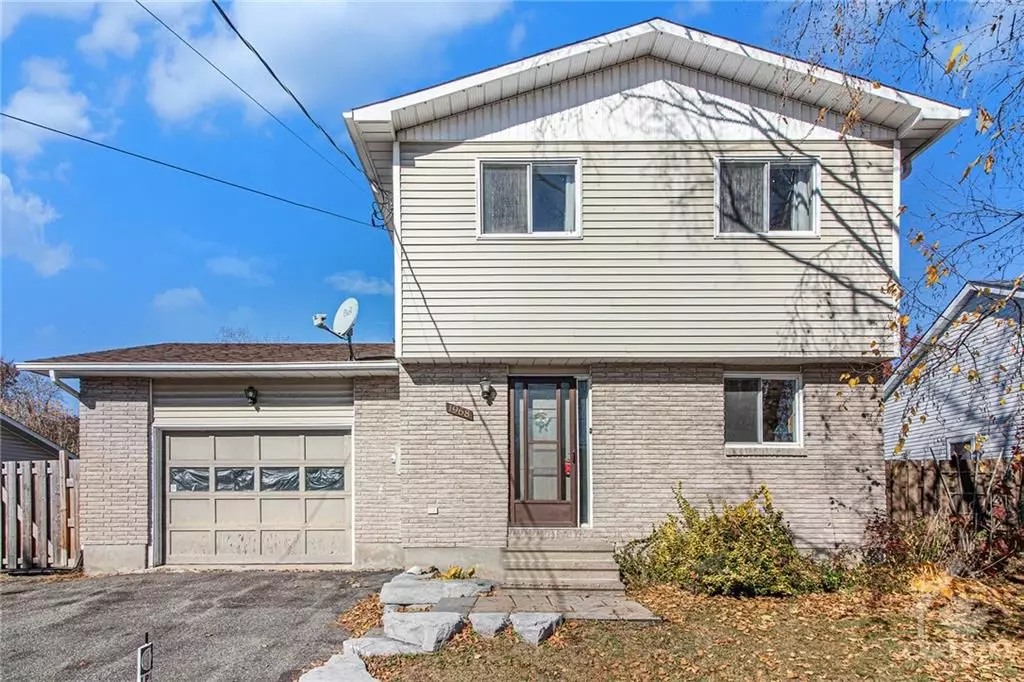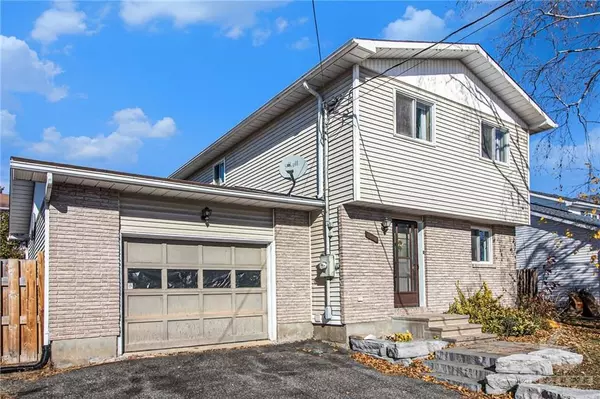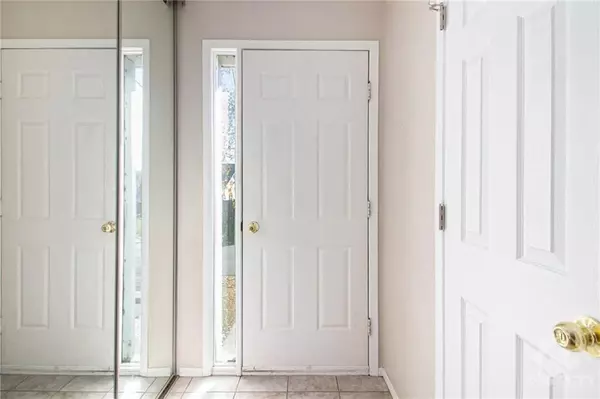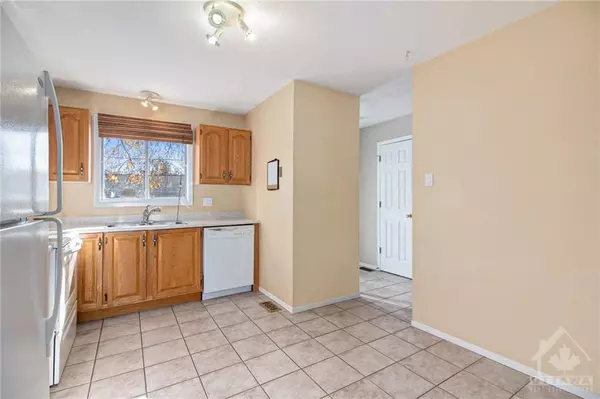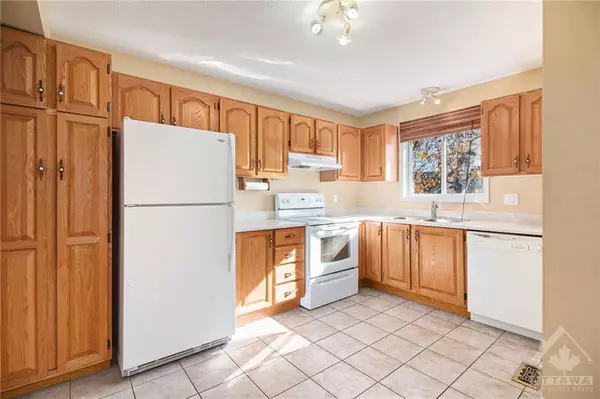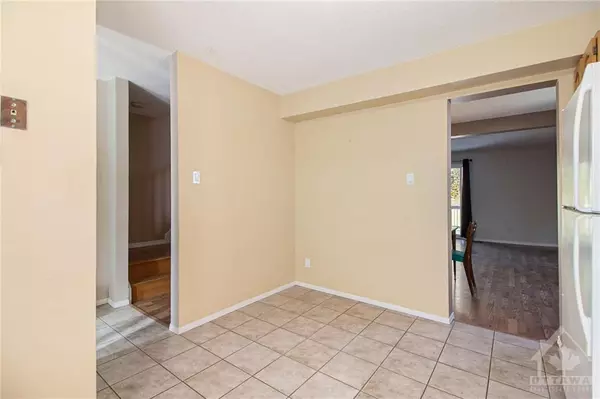$490,000
$499,900
2.0%For more information regarding the value of a property, please contact us for a free consultation.
3 Beds
2 Baths
SOLD DATE : 01/15/2025
Key Details
Sold Price $490,000
Property Type Single Family Home
Sub Type Detached
Listing Status Sold
Purchase Type For Sale
Subdivision 606 - Town Of Rockland
MLS Listing ID X9524197
Sold Date 01/15/25
Style 2-Storey
Bedrooms 3
Annual Tax Amount $3,749
Tax Year 2024
Property Sub-Type Detached
Property Description
Nestled in the heart of Rockland on a generous lot, this detached home presents outstanding value. Its prime location seamlessly blends tranquil suburban living with convenient access to essential amenities. Enjoy the charm of small-town life while remaining just minutes away from vital services, schools, parks, and the Ottawa River. The main level features an eat-in kitchen with ample storage, an open-concept living and dining area complete with patio doors that open onto a spacious deck, as well as a convenient partial bathroom. On the second level, you will find a spacious primary bedroom, two additional bedrooms, and a four-piece bathroom. The lower level offers an excellent space for a family room, game room, or play area. The expansive, fenced yard is ideal for relaxation and entertaining. Don't miss this fantastic opportunity.
Location
Province ON
County Prescott And Russell
Community 606 - Town Of Rockland
Area Prescott And Russell
Zoning Residential
Rooms
Family Room Yes
Basement Full, Finished
Kitchen 1
Interior
Interior Features Unknown
Cooling Central Air
Exterior
Exterior Feature Deck
Parking Features Unknown
Garage Spaces 1.0
Pool None
Roof Type Unknown
Lot Frontage 64.11
Lot Depth 97.25
Total Parking Spaces 3
Building
Foundation Concrete
Others
Security Features Unknown
Read Less Info
Want to know what your home might be worth? Contact us for a FREE valuation!

Our team is ready to help you sell your home for the highest possible price ASAP
"My job is to find and attract mastery-based agents to the office, protect the culture, and make sure everyone is happy! "

